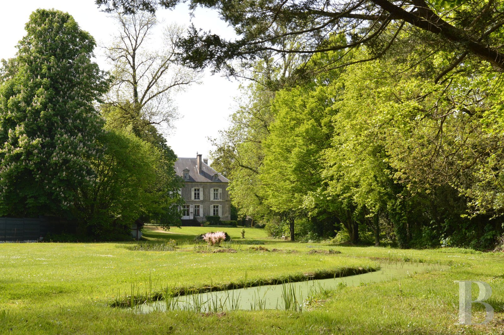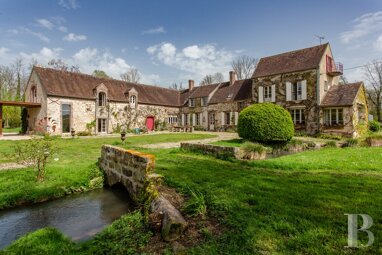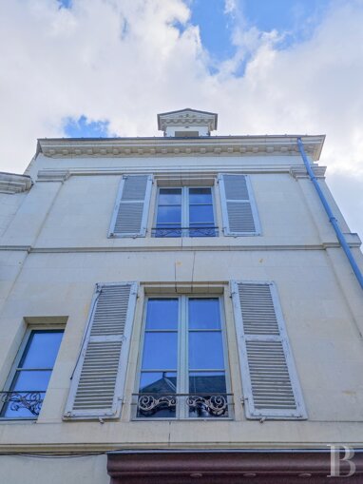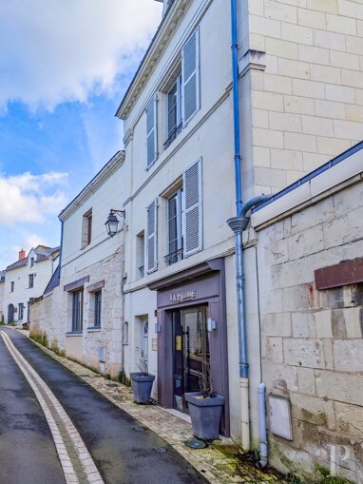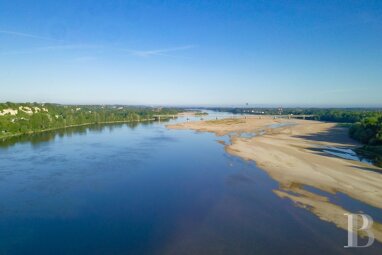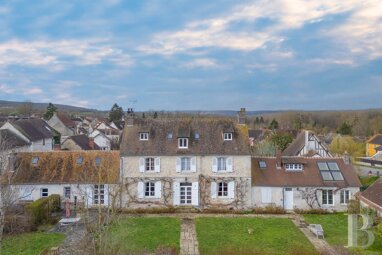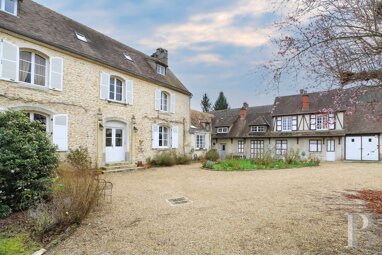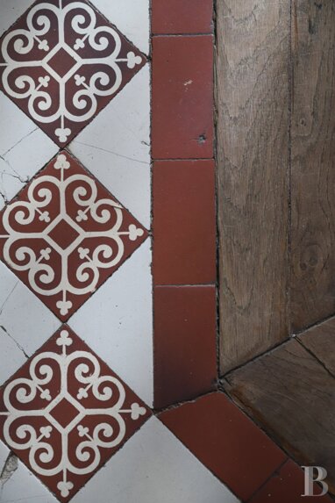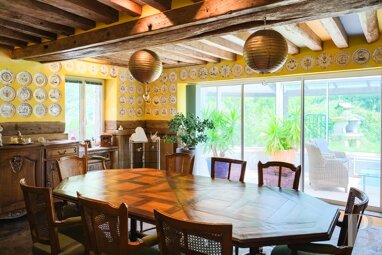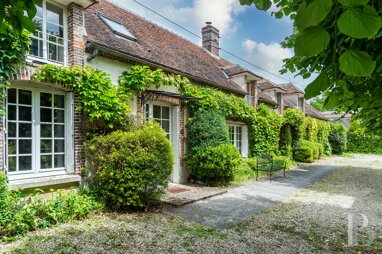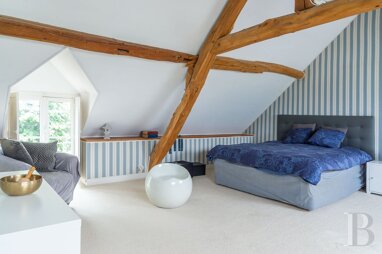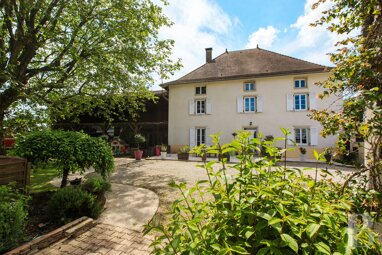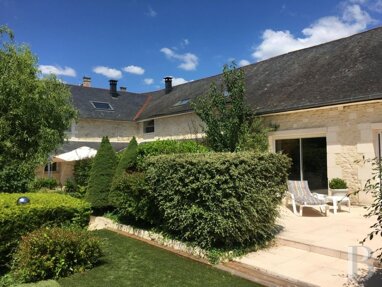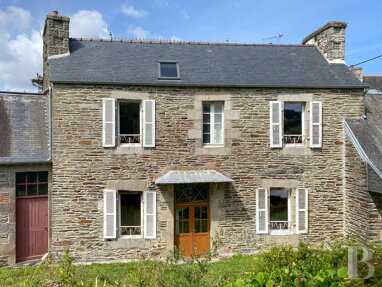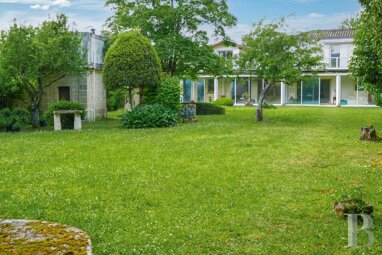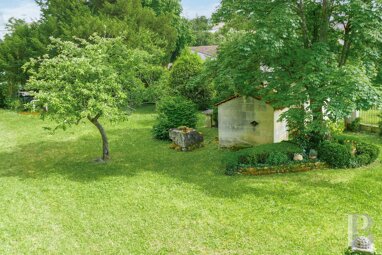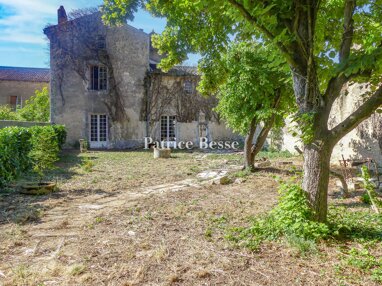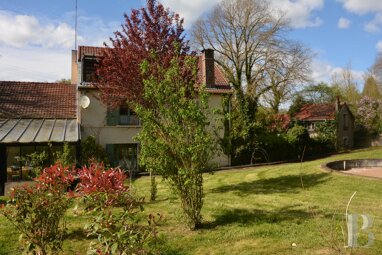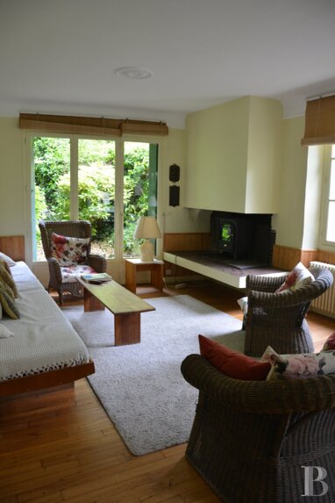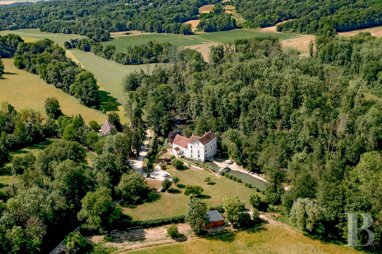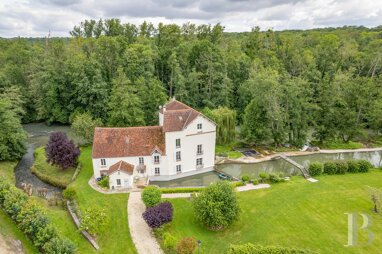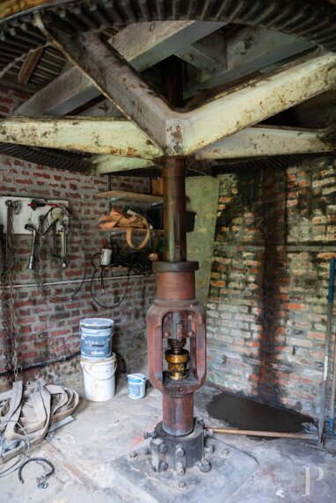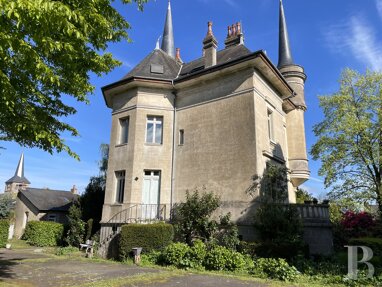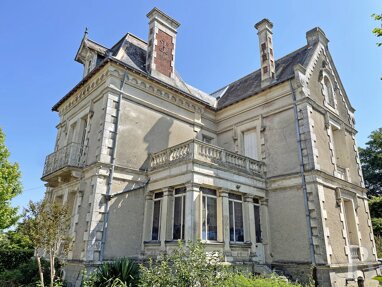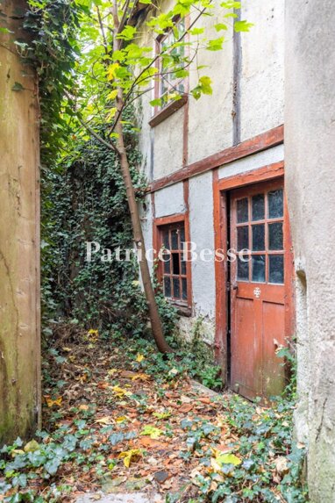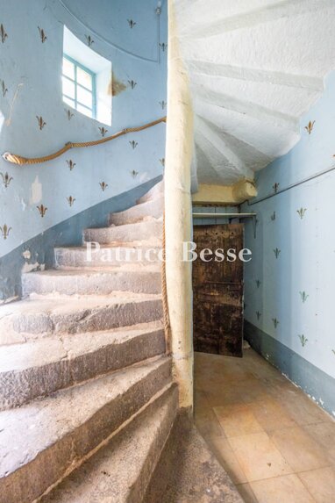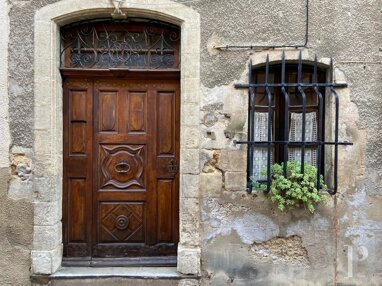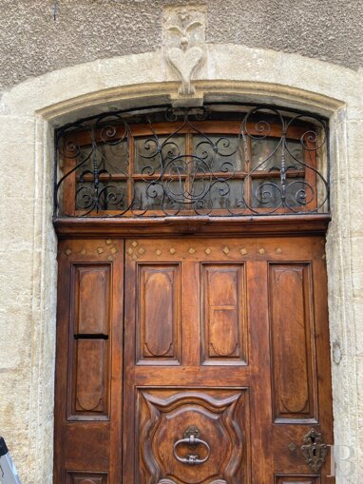A 19th-century family residence and its vast garden of 9,600 m2, in the Ornain River valley, not far from Bar-le-Duc.
The property is located in the centre of the village of Val d'Ornain less than half an hour away from the Meuse high-speed rail train station, which reaches the capital in only 59 minutes.
Bar-le-Duc, an important city in France's history, as its extraordinary Renaissance architectural heritage demonstrates, is only six kilometres away.
The property, hidden behind its walls, is located on the corner of two streets, along the village's main road.
Accessible via a central metal gate flanked on either side by outbuildings, a gravel drive leads to the house, perched slightly above its expansive back garden. Planted with centenary trees, the property also includes a spring-fed pond and washhouse.
The HouseThe house is built out of plaster-clad rubble stone and topped with a slate roof punctuated by a central dormer window with a triangular pediment, which is framed on either side by oculus dormers, while the house's many single-glazed windows are safeguarded by wooden shutters. Its rear façade repeats the same architecture as its front façade with the addition of an elegant central stone staircase.
The ground floor
With a slate cabochon-stone tile floor and wainscoting, the entrance hall leads to the kitchen on the right and an office on the left, which gives onto the large living room flanked on either side by a dining room and a small sitting room. These three living spaces form a succession of rooms along the back façade overlooking the garden, while a lavatory and a small shower room complete this level. Simply fitted out, the kitchen has conserved its terracotta tile floor, flat stone sink and large cupboards and faces an office with straight-plank oak hardwood floors and a black marble fireplace. The large elegant living room has an oak ladder-pattern hardwood floor, a ceiling adorned with a moulded flower garland and a black marble fireplace sculpted with acanthus leaves, while a glass door provides access to a stone staircase that leads to the garden. The dining room, more modestly decorated with wainscoting, has straight-plank oak hardwood floors like the small sitting room. The latter, particularly welcoming, also includes an oak fireplace and bookcases.
The first floor
The oak staircase with a wrought-iron handrail is located in the vestibule between the kitchen and dining room, at the base of which, a hatch leads to a vaulted cellar. The staircase provides access to a central landing that gives onto seven bedrooms, including two with a shower room, as well as a bathroom with lavatory and a separate lavatory. With straight-plank pitch pine hardwood floors throughout and central heating, the bedrooms differ in sizes and features: the most elegant ones include marble fireplaces, alcoves or wainscoting.
The second floor
The staircase continues until the second floor and terminates at a small landing that provides access to two former servants' quarters. Following on from here is a vast attic space that could be converted.The OutbuildingsA small single-storey brick building in need of restoration is located in the left corner of the property.
In the property's right corner, a right-angle brick building includes a former chicken coop/dovecote of approximately 10 m2, a barn of approximately 126 m2, a workshop of about 25 m2, a saddle room of nearly 10 m2 and a garage of approximately 20 m2. On the grounds, a spring-fed pond abuts an old painted wooden washhouse of about 8 m2, while hidden amongst the trees, there is also a rectangular wooden pavilion of approximately 13 m2.
