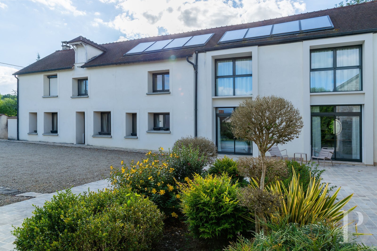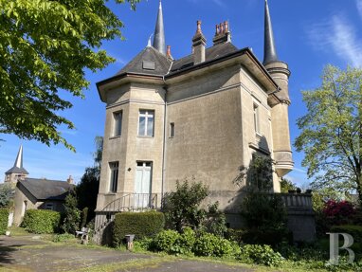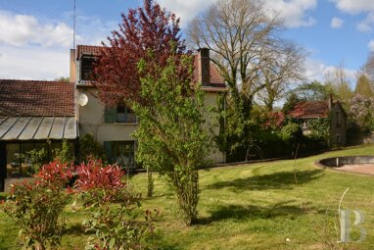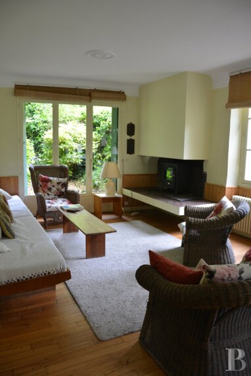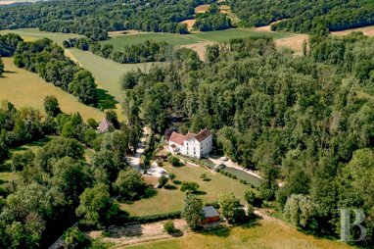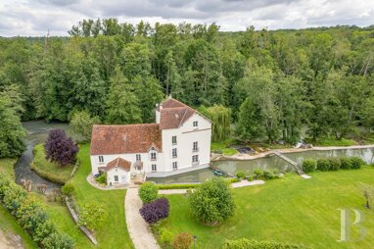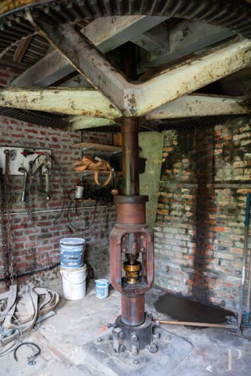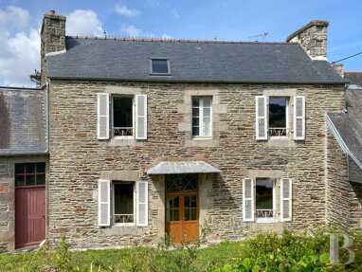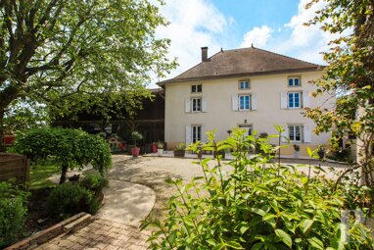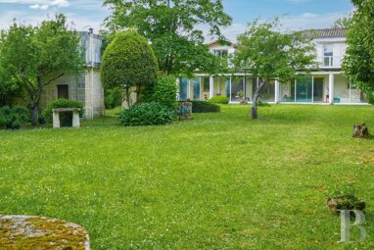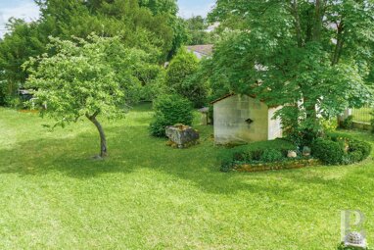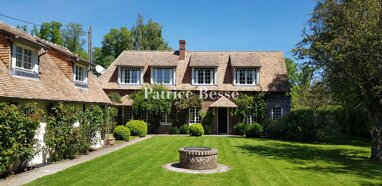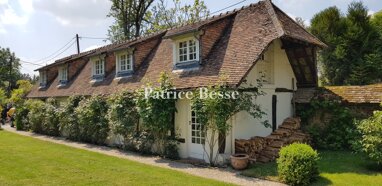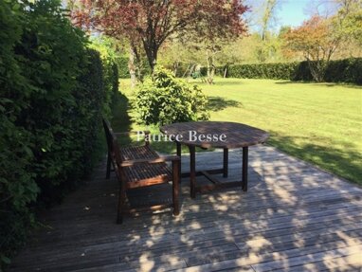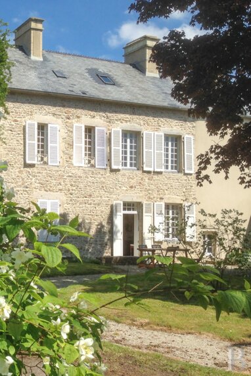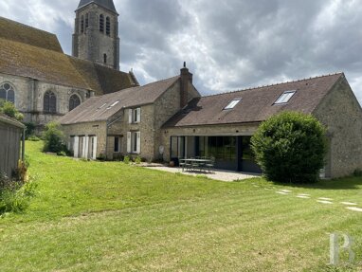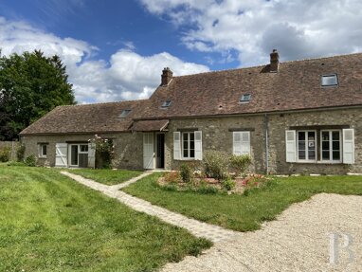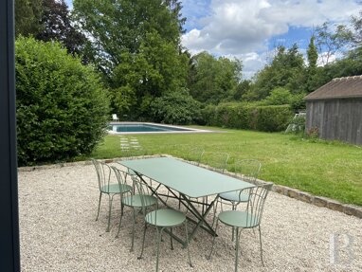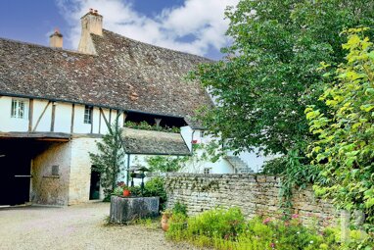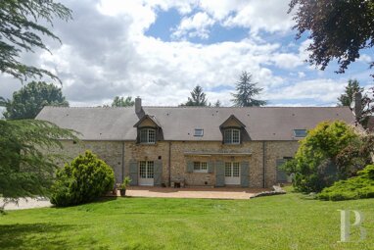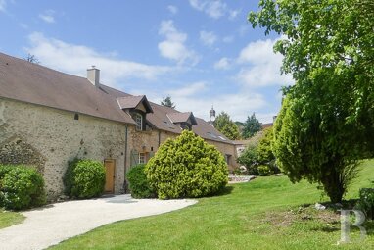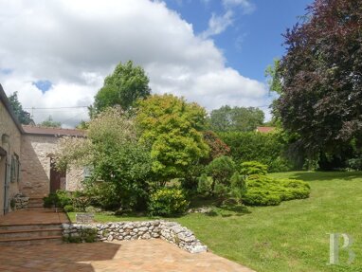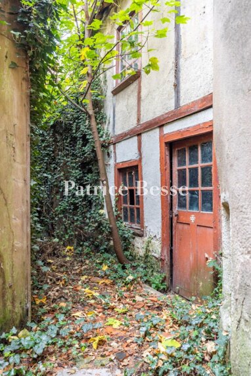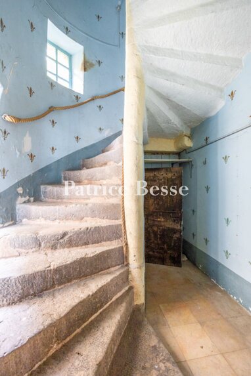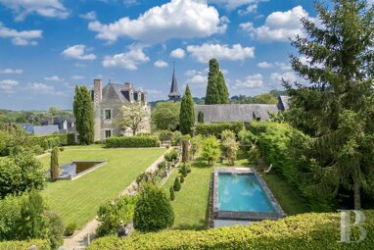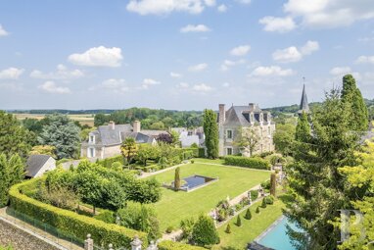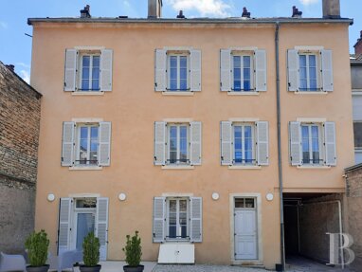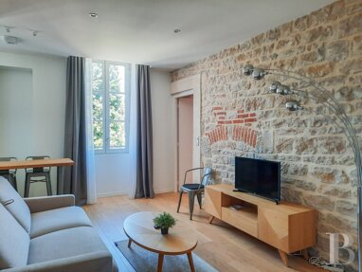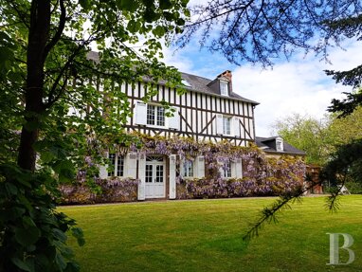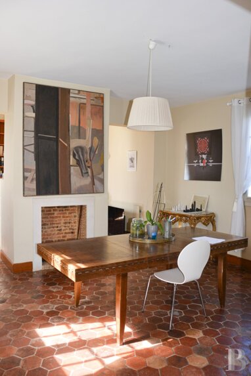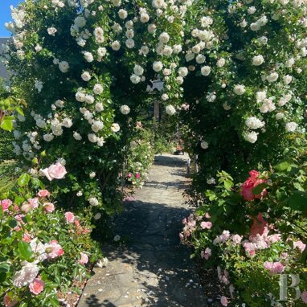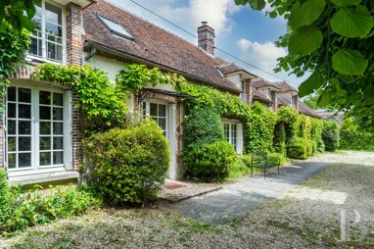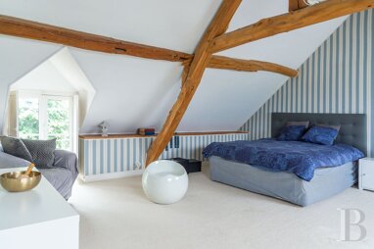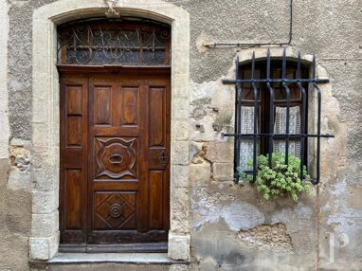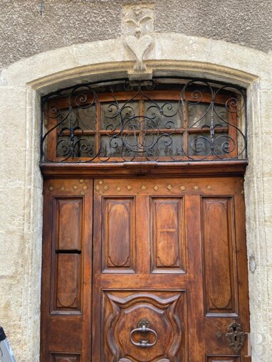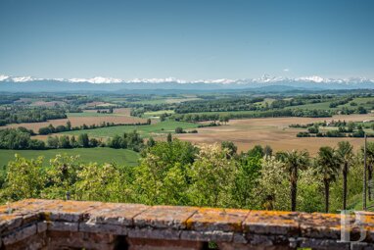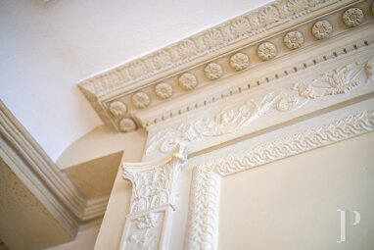In the Grand-Morin Valley, two interconnected houses, with outbuildings and a swimming pool in landscaped grounds bordered by a river.
This property is located in the Grand Morin Valley, in the northern half of the Seine-et-Marne area in the Île-de-France region, 40 km from Paris-Bercy and 15 km to the west of Coulommiers. A train every hour leaves Coulommiers for Paris-Gare de l'Est and the town also offers all the essential services, shops and facilities you may require. The A4 motorway is nearby, providing quick access to the junctions at Porte de Bercy and Crécy-la-Chapelle. The railway station at Villiers-Montarbin is even nearer, requiring only a few minutes' walk on foot. You can reach Paris by changing at Esbly. A bus stop on line 59 is also just a few minutes away and will take you to Marne-La-Vallée-Chessy station where you can take an RER train into the French capital or a high-speed TGV train to other destinations. The property is located in a peaceful village that has preserved its authentic charm. There is a bakery as well as a market every Saturday.
The entrance to the property is via a double-leaf electric gate which leads into a rectangular courtyard overlooked by two interconnecting two-storey 19th century houses set out in an L shape. The rendered façades are punctuated with very large windows below a regularly maintained and overhauled two-sided gabled roof made of local flat tiles. Large skylights have been installed in the roof, generously bathing the interior with light.
To the right of the entrance gate, there is an outbuilding.
Landscaped grounds extend from the rear of the houses down to the Grand Morin River. On the side of the grounds, patios paved with Burgundy stone lie between the buildings and the garden. The grounds also boast a swimming pool and a small pétanque pitch.
The main house
The ground floor
The main entrance opens into a vast open-plan room of almost 100 m², which is bathed in natural light thanks to the large windows and the mezzanine that acts as a light shaft looking down from the upper level. It is made up of a dining room and top-quality open kitchen with an island unit, as well as a large lounge heated by a fireplace in which a wood-burning insert has been installed. Between the dining room and the lounge, there is a double quarter-turn staircase made up of wooden steps and a black metal structure and balustrade. A toilet with a washbasin as well as a scullery are located near to the entrance. In the part of the building near the bottom of the courtyard, there is a utility room, wardrobe and a suite including a bedroom, shower room with walk-in shower and a toilet. The floor is paved with Burgundy stone slabs. The point where the two houses join plays host a boiler room and the garage, which has underfloor heating, an electrically powered double door and space for three vehicles.
The upstairs
The staircase leads into a spacious lounge bathed in light. The architect designed the mezzanine, whose edges are surrounded by glass panels, to act as a light shaft. Thanks its volume and layout it floods both the rest of the levels of the house with natural light. The floor is made up of wide stripped solid oak English bond flooring. In the tail of the L-shaped part of the building, there is an understated, modern and immaculate master suite made up of a large through bedroom, whose two windows bathe it in light, with two private bathrooms, toilets and wardrobes. A second bedroom measuring more than 20 m² is next to the master suite. All the doors are made of solid oak.The guests' houseBetween the courtyard and the grounds, it extends from the main house, with its raised roof denoting the separation between the two houses. With rendered façades, a two-sided, flat-tiled gabled ...




