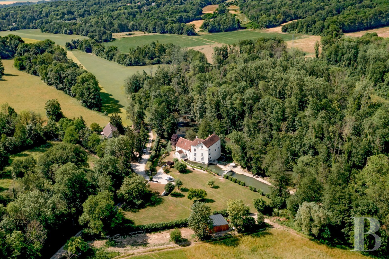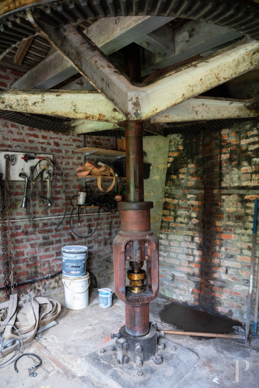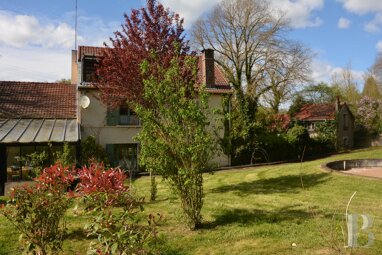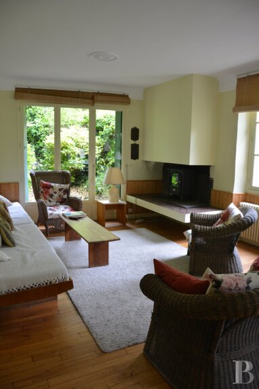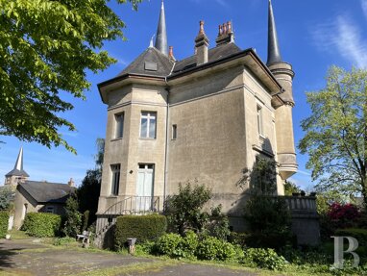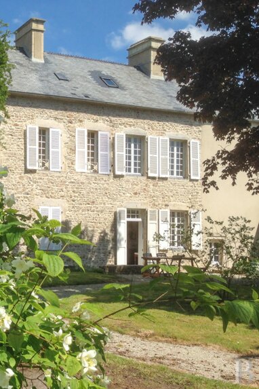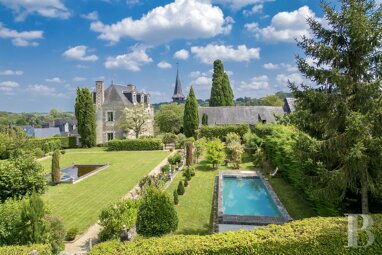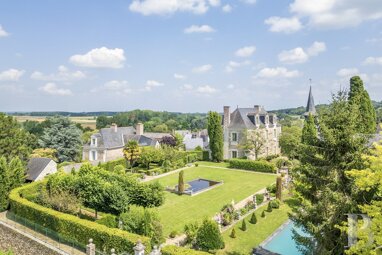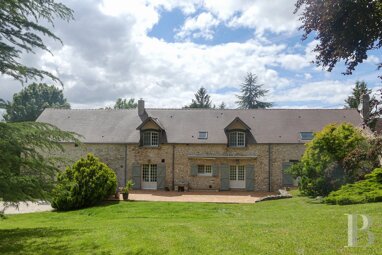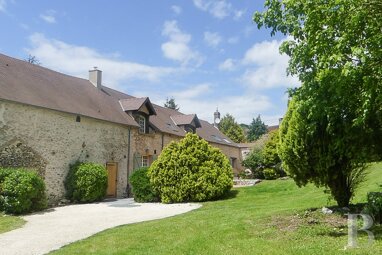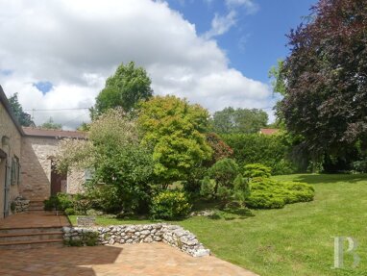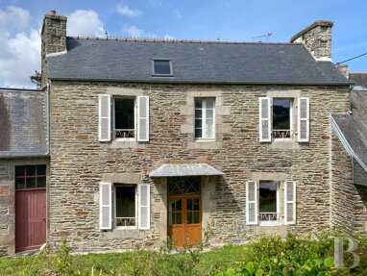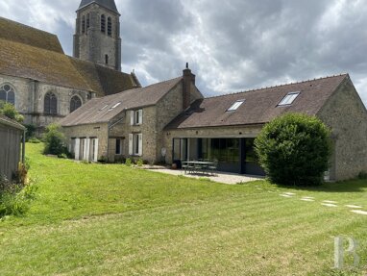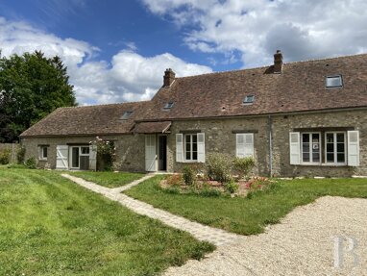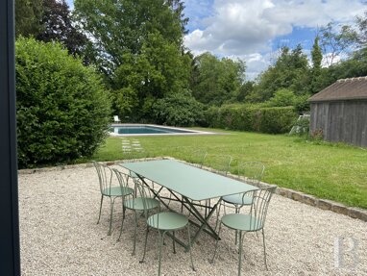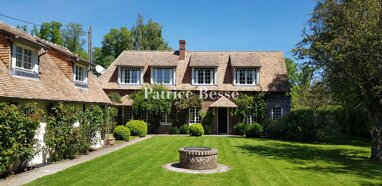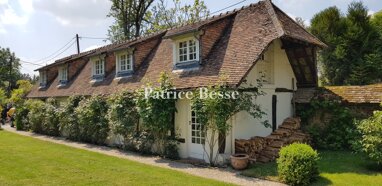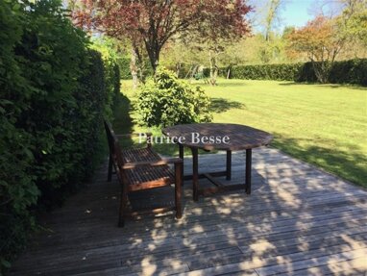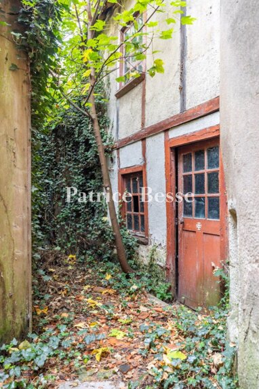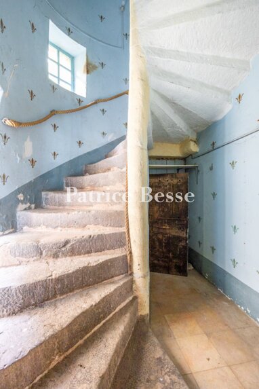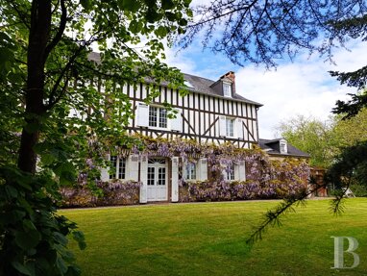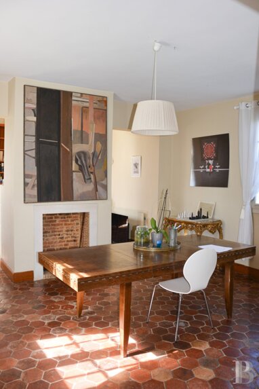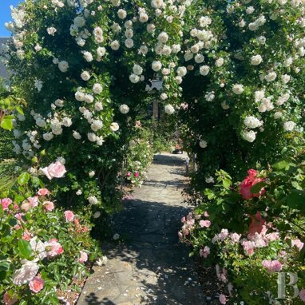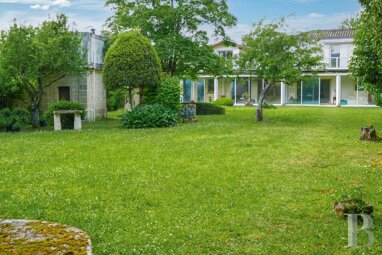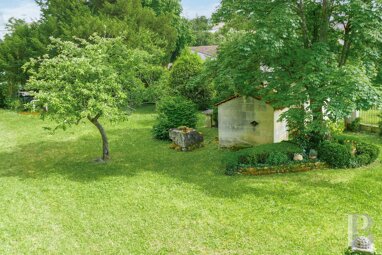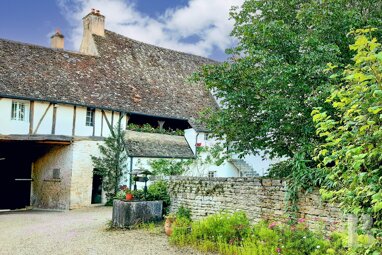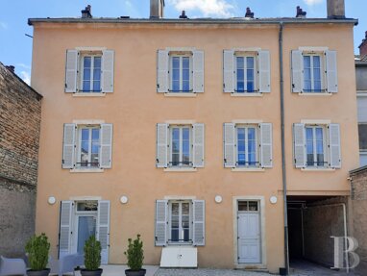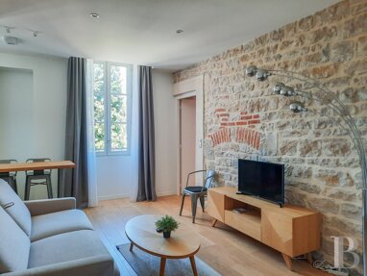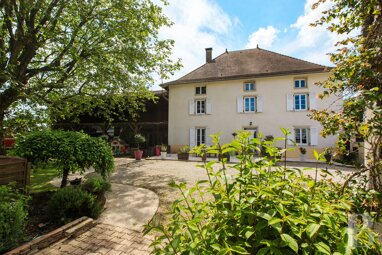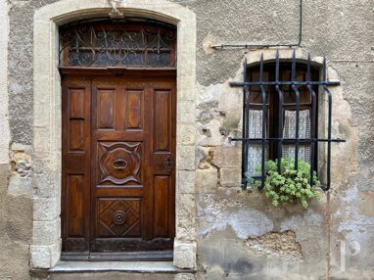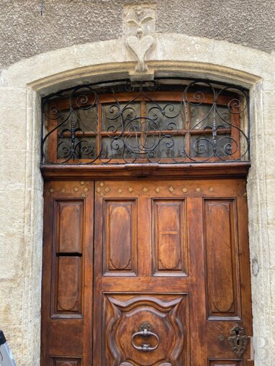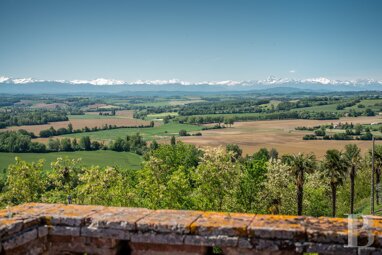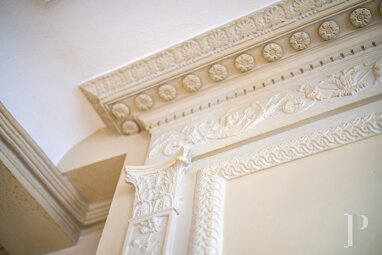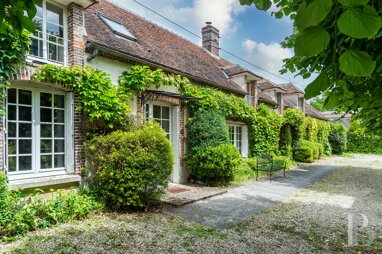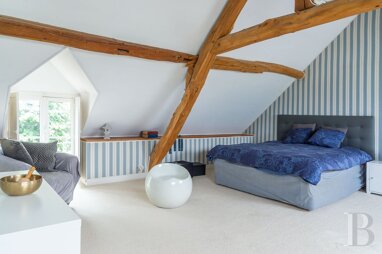A renovated and functioning 14th century water mill on 2 hectares of land, less than 50 km from Paris, in the Grand Morin natural area.
In the Île-de-France region, in the Seine-et-Marne area, this estate is 20 km from the Marne-la-Vallée-Chessy TGV and RER railway station, but also approximately 10 km from Coulommiers, a town which boasts all the necessary amenities, including a market, town centre shops, hospital, schools and direct access to the A4 motorway, as well as a rail connection to the capital via the Transilien network in less than 1 hour. Crécy-la-Chapelle, nicknamed the "Venice of Brie" thanks to its many canals, is located around 5 km away. Many impressionist painters of the late 19th century stayed in this picturesque town. The municipality boasts convenience stores and a bus service to Coulommiers. Not far away, there is a golf club with 9- and 18-hole courses and a club house as well as hotel and restaurant.
The water mill is located away from urban hustle and bustle, in the Grand Morin natural zone. The only neighbours are in a house on the other side of the lane. The surrounding fields of crops are organically farmed.
The Prémol mill, which can be reached via a stony track, dates back to 1350. It was modernised and extended in 1820. In 1987, a low head turbine was installed. This functioning and carefully maintained mechanism produces around 50% of the electricity consumed by the home. The building has 3 storeys and is L-shaped.
It has a gabled roof in traditional locally produced tiles and its elevations, which have been entirely restored and repainted, are rendered and dotted with windows of different sizes with large panes and louvred shutters. An indoor swimming pool underlines the home's comfort.
The mill is surrounded by a vast wooded park, through which a stream runs, and overlooks a mill race, forming several islets. The estate is completed by approximately 7,000 m² of woodland on the edge of the Grand Morin area.
The mill also has two outbuildings. Firstly, at the entrance to the estate, there is a garage/workshop with a flat, grassed roof that blends in perfectly with the garden. Lastly, there is a brick-built outbuilding used for storage at the eastern end of the grounds, behind a hedge of hazelnut trees.
The millIn the 14th century, it was used for milling grain and only possessed two storeys. In the 19th century, a three-storey extension was added to the original building.
The ground floor
It is divided between an older part - dating back to the 14th century - and a more recent part - added in the 19th century.
You can enter the first part on the ground floor via the old mill building, into an entrance hall paved with old square terracotta tiles. On one side, it leads to a small lounge, with a terracotta tiled floor and a tiled wood-burning stove. From the lounge you can reach an enclosed garden. There is a modest office adjacent to the lounge, with a window overlooking the mill race. The entrance hall also leads to a toilet, a storeroom, as well as the machinery room, which groups the elements for producing and regulating the current produced by the electric generator driven by the turbine. The machinery room is adjacent to the mill's entrance.
The second part of the building, perpendicular to the first and up a small flight of steps, can be reached via an elevator harmoniously integrated into the house. A cast-iron spiral staircase dating from the 1900s leads to the upper level. An open-plan fitted kitchen with an island unit opens out onto a spacious dining room bathed in light, with a floor tiled with local Burgundy stone slabs. The room has many windows, including one opening to the east as well as French windows that open onto a balcony providing panoramic views of the mill race. A double-leafed glazed door leads to an outside patio and the banks of ...
