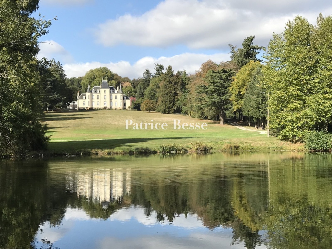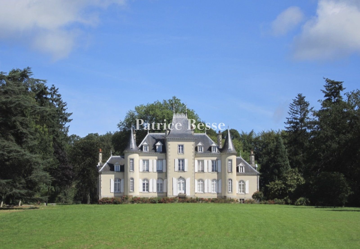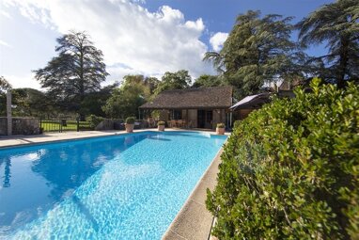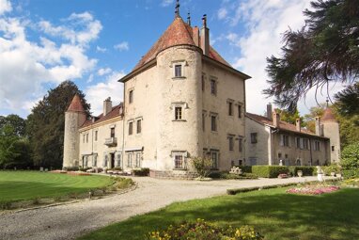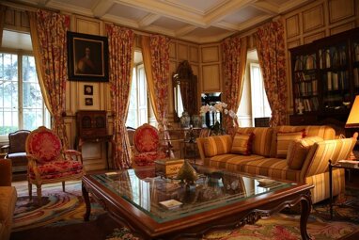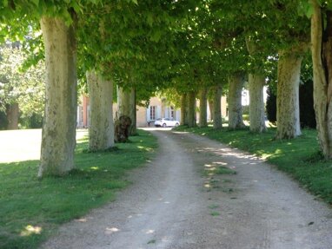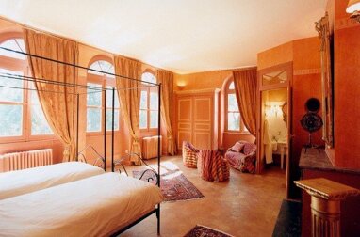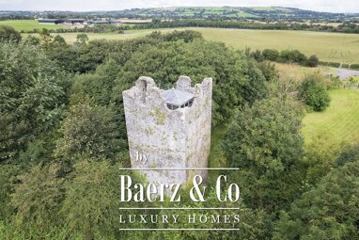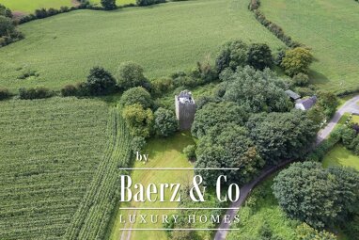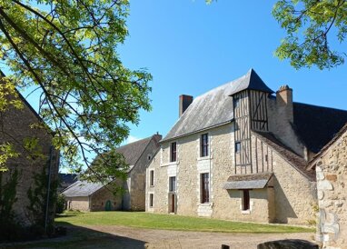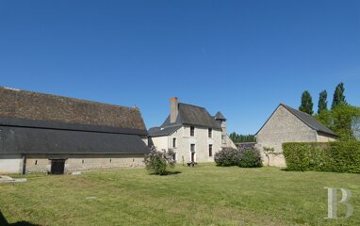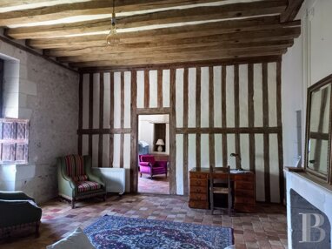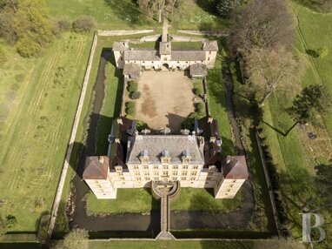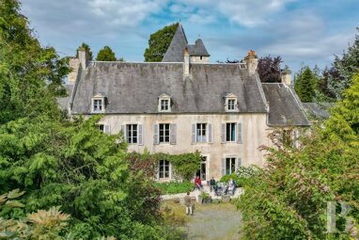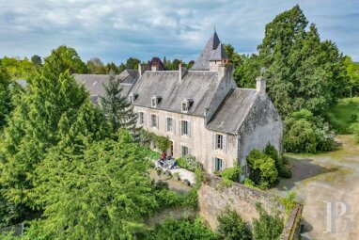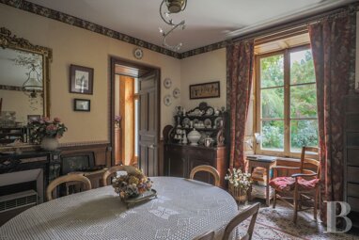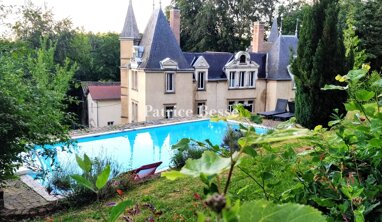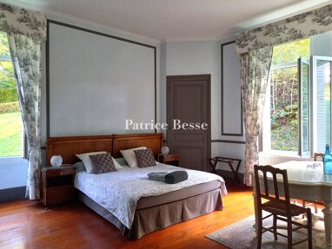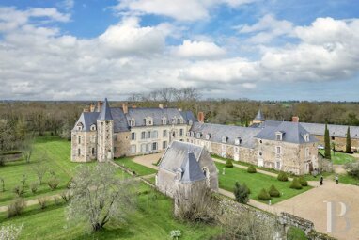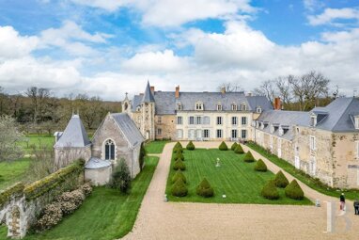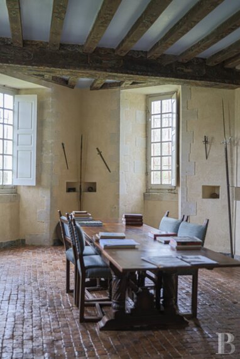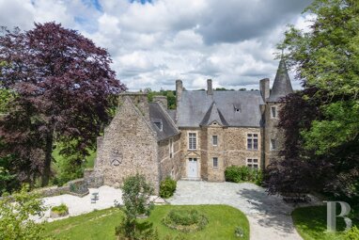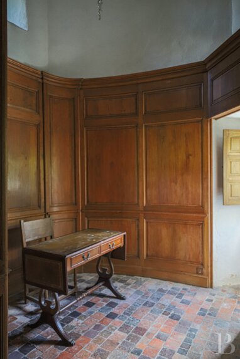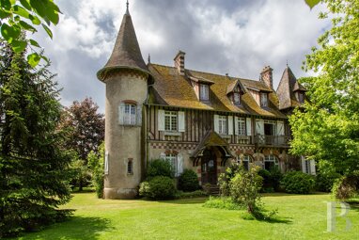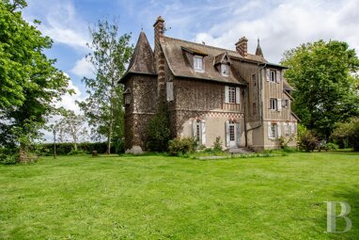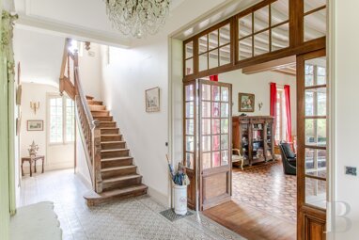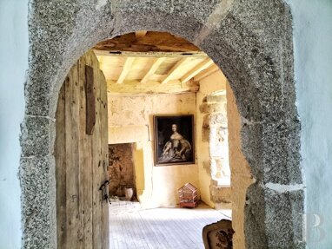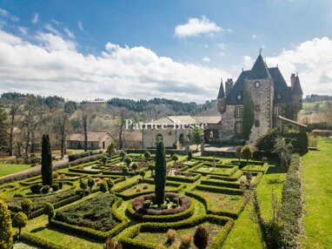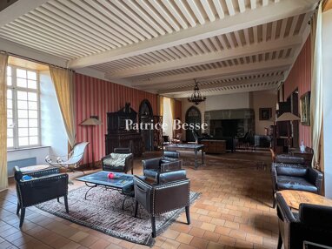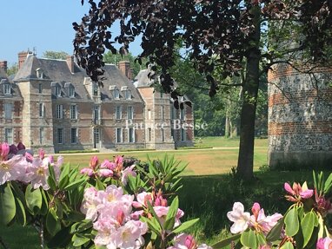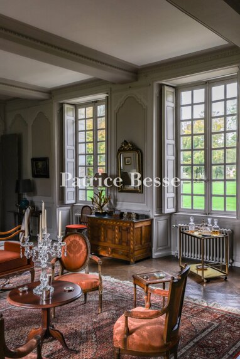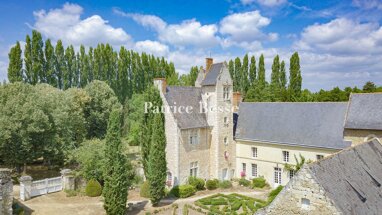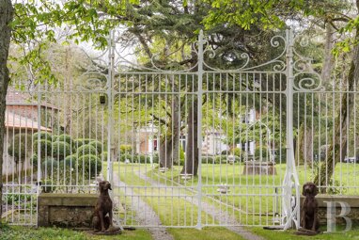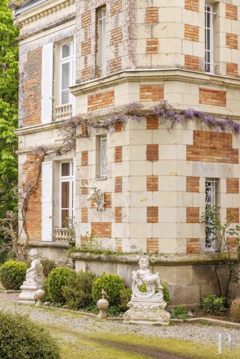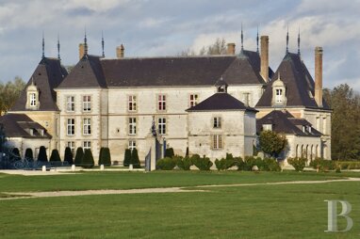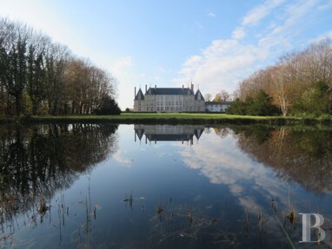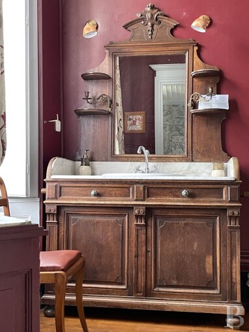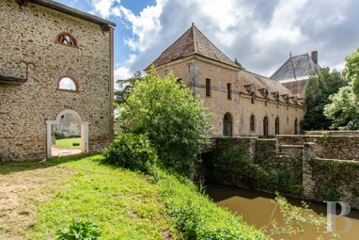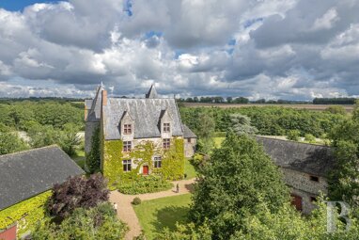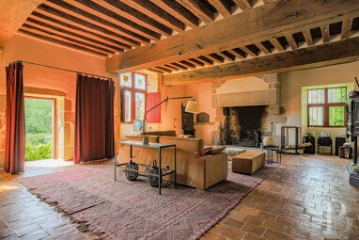A chateau, its outbuildings and grounds in Fougères.
The property is located halfway between the medieval towns of Fougères and Vitré, both with famous histories. The first is 20 km away and the latter 28 km away. Vitré has been awarded the "Ville d'art et d'histoire" label (Art and History Town) and trains run to Rennes and Paris from its TER station. The property can be reached in 55 minutes from Rennes by car.
Off a country road, a wrought-iron gate opens onto a long avenue lined with century-old plane trees. The chateau stands at the top of a slope in the centre of its wooded grounds. The numerous outbuildings, vegetable garden and orchard are to the north. A small chapel dominates the grounds to the east. Two caretaker's houses have been built at the north and south ends of the grounds.
The chateauBuilt in 1853 on the site of a former medieval stronghold, it comprises a rectangular main building flanked on either side by two pepper-pot towers and a central projection with a pavilion roof. The roofs are made from slate and the walls are lime-rendered rubble stone. The base and steps are fashioned out of local granite stone. The chateau is four storeys high, including a basement and an attic.
The ground floor
Accessed from the centre of the facade, the entrance hall has a wooden staircase with a wrought-iron balustrade and a cabochon floor. It leads to two rows of reception rooms on either side, separated from each other by double glass doors. On one side, a small lounge adjoins a kitchen discreetly set out behind a large decorative screen covered with Asian motifs. A brick and grey and white veined marble fireplace dominates the living room. The floor is a herringbone parquet. The west end of the house is occupied by a dining room with a carved wooden fireplace decorated with the builders' coat of arms. The floor is covered in parquet in a mid-19th century neo-Renaissance style. Towards the back of the central hallway, a small music room has been decorated in the same style as the other rooms. A gate to the south provides access to the grounds.
Two large lounge/libraries are set on the other side of the vestibule. The first features a sculpted grey marble fireplace, the other a massive granite mantelpiece supported by two sculpted columns. The floors are covered with random cut and herringbone parquet. The ceilings on the ground floor are decorated with mouldings and interlacing. The toilets are in the circular towers, where a service staircase leads to all levels.
The first floor
A monumental staircase leads up to the first landing. There are five bedrooms, some with marble fireplaces. The floors are parquet. There are also two bathrooms with showers and toilets and two wardrobes.
The second floor
Decorated in the same style as the lower floor, it has two bedrooms, each with its own bathroom and a toilet. This floor also has two additional rooms that are currently used as store rooms and a small kitchen.
The basement
This contains two wine cellars, a laundry room, a small kitchen, a terracotta-tiled kitchen/dining room, a pantry, a woodshed, toilets and storage areas. The rooms have tiled floors and some have tiled walls too. The boiler room contains an oil-fired boiler. The courtyard and grounds are accessed through doors here.The outbuildingsA 600 m² gite was built in 2016. It is made up of four buildings around a courtyard. The walls are granite rubble dressed with lime and the roofs are slate. The various rooms in the outbuildings have floating parquet or modern tiled floors. Some have sloping ceilings and the roof timbers are exposed in places.
The first building contains two large reception rooms measuring around 66 and 88 m², a semi-professional kitchen and wash facilities. There ...
