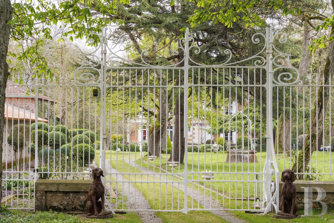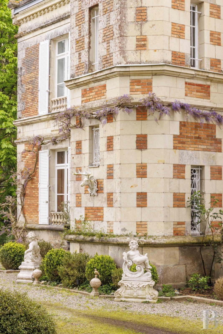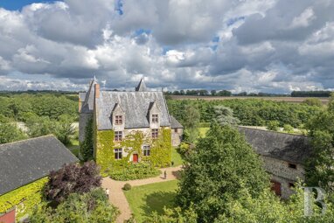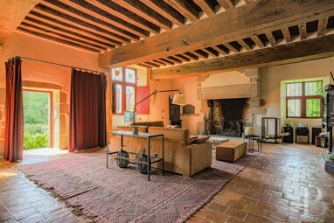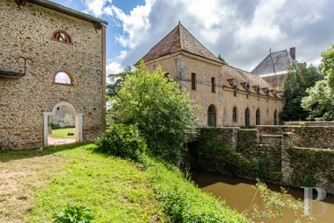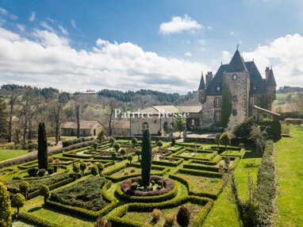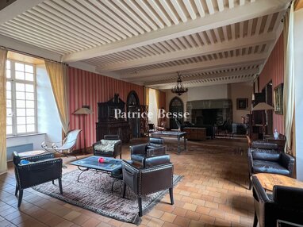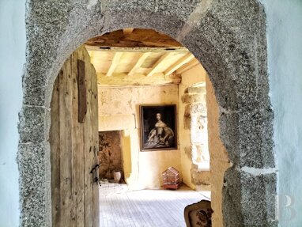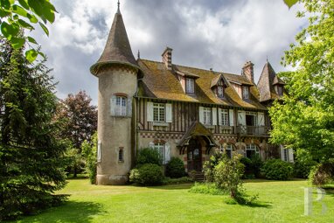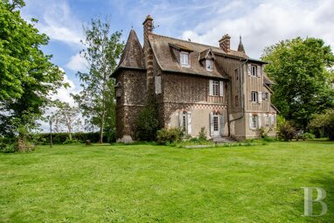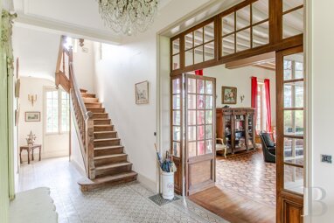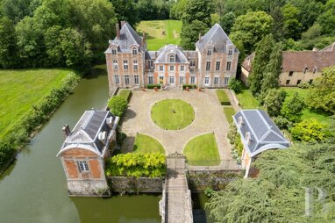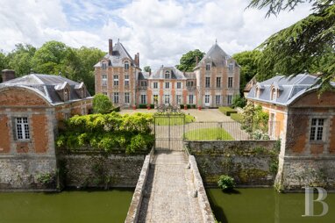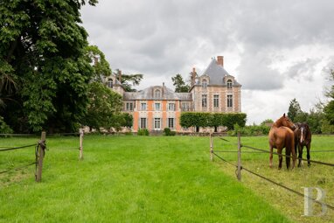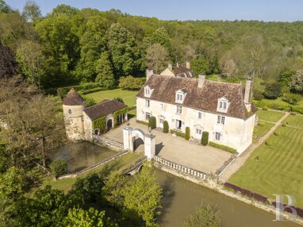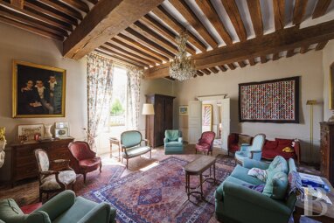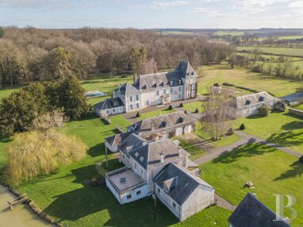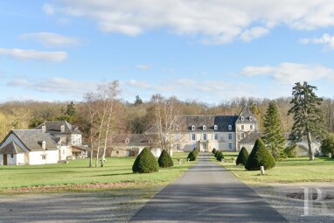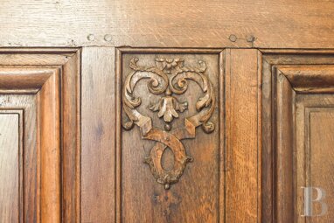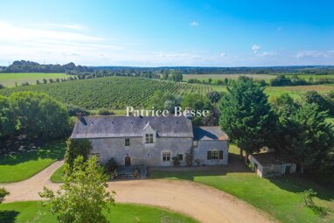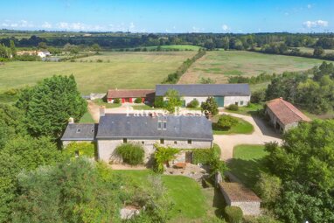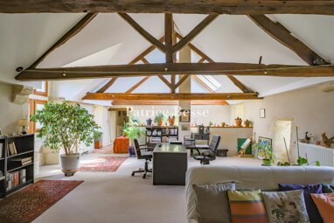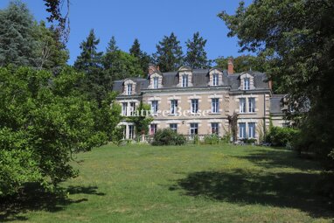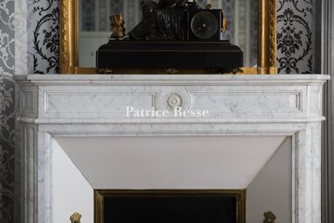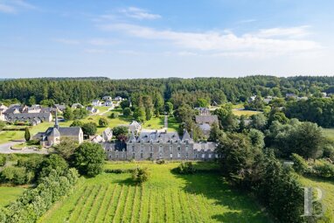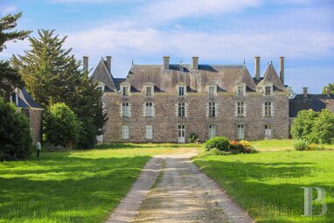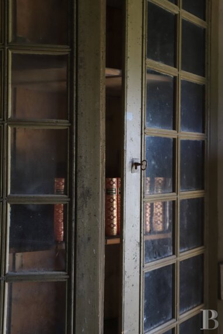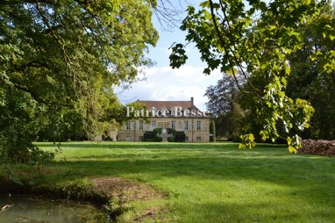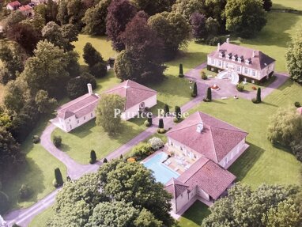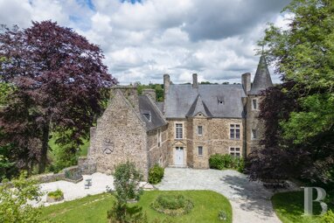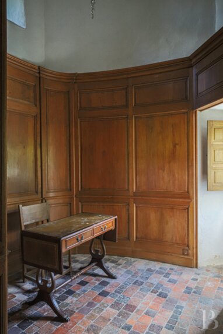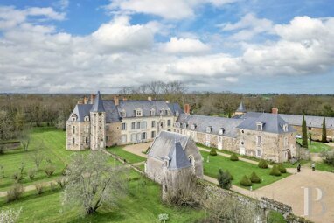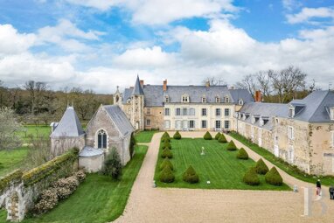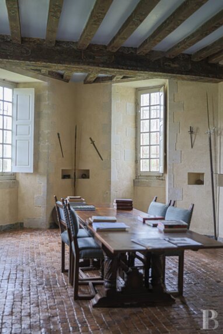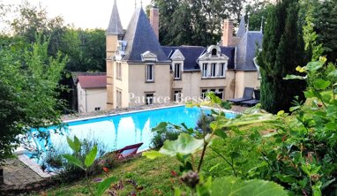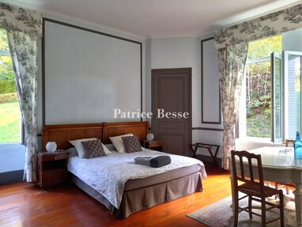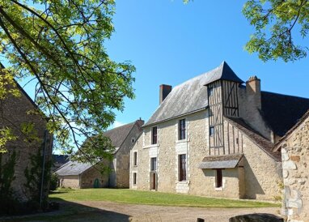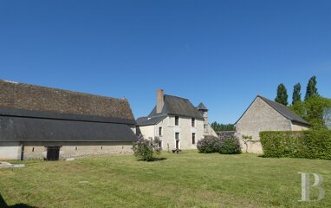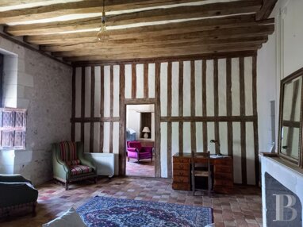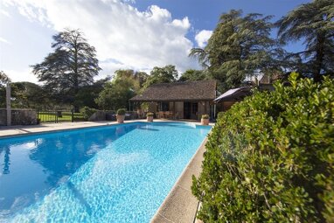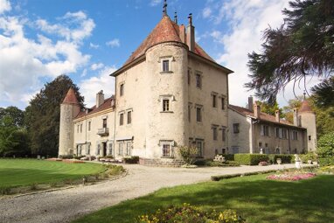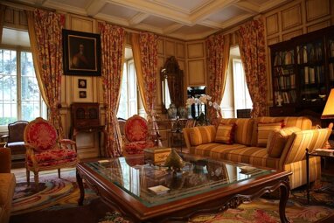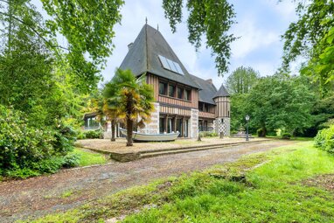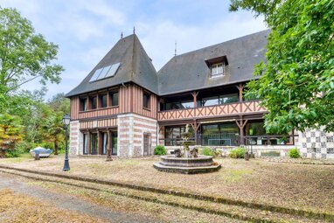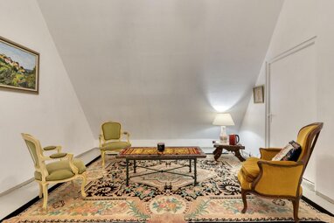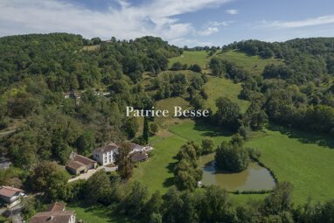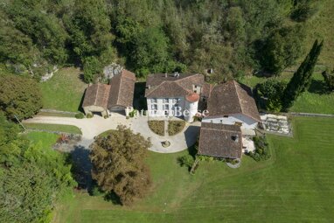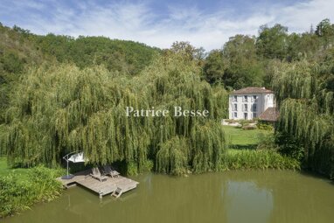An elegant 19th century chateau set in 4 hectares of wooded, enclosed grounds with outbuildings and pond, 25 km south of Nantes.
In the southern part of the Loire-Atlantique region, 25 km south of Nantes, its TGV train station and international airport, the property is not far from a hamlet and also close to a small town in the Pays de Retz with local shops and services. This rural region with its rich history is also known for its seaside resorts on the Atlantic coast. The nearest beaches are a 35-minute drive away.
The estate extends over more than 4 hectares in a single lot, surrounded by fields and hedgerows. At the end of a local lane that also serves the hamlet, the 19th-century chateau comes into view amidst unspoilt countryside. The entrance to the edifice is preceded by a driveway bordered by horse chestnut trees which leads to a forecourt. Then two symmetrical wrought iron gates and a low wall topped with a Versailles-style grille demarcate the rectangular front courtyard, which is bordered on either side by the former outbuildings. The roughly 600 m² of stone buildings with tiled roofs include coach houses, a cattle shed, a wine storehouse and a wine press, testifying to the activities of the former castellany.
Dating back to 1870 and enlarged in 1890, the chateau boasts a distinctive eclecticism, having retained the best of the various architectural styles emblematic of the 19th century.
The residence is rectangular in plan with four bays; the entrance courtyard side faces south-west and the wooded parklands side north-east. The facades feature brick and tuffeau or Sireuil stone dressings and are topped by a slate roof. Metal ridges run along the top of the roof. The levels are separated by wide stringcourses and the windows are protected by stone balustrades.
To the rear, the chateau conceals a vast terrace, covered by a 40 m² bioclimatic pergola, next to a 10 x 4 m swimming pool. The grounds are enclosed by walls or railings. The parklands are dotted with tall trees, lawns, groves of trees, meadows and a 1,000 m² pond fed by rainwater. It is bordered to the north-east by the Boulogne, where a riverbank of almost 200 linear metres provides direct access to the river.
The chateauAt the front, a square tower containing the staircase with chamfered corners projects from the central section. It is topped by a small panoramic lookout point topped by a four-pitched pyramid roof rising above the roofs. The belvedere is enhanced by a window-bay with a Gothic Revival pediment crowned by a finely sculpted fleur-de-lis. Finally, the rear facade, embellished by a central pediment inspired by Renaissance-style articulation, differs from the front facade, in particular because of the turret forming the corner of the north gable.
The building has a total floor area of roughly 400 m² spreading over four storeys: a basement, a raised garden level containing the reception rooms, an upper storey with bedrooms and finally the converted roofspace.
The ground floor
A short flight of approach steps leads to the main south-western double-leaf entrance door with stained leaded glass panes. It opens onto a vast hall exuding a bluish atmosphere, with original cement tile flooring. On one side, housed in the tower, a spiral "Parisian" staircase with polished wooden steps and fruitwood banister leads to the upper floors and down to the vaulted cellars, which underpin three-quarters of the floor area of the building. Opposite the hallway, a glazed double door leads to the double row of reception rooms, with their herringbone oak parquet flooring, ceilings with cornices and rose mouldings, and wainscoted walls, complemented by marble fireplaces topped by ornamental overmantel mirrors in the grand sitting room and dining room. There is a French window with a perron opening on to the park, while tall ...
