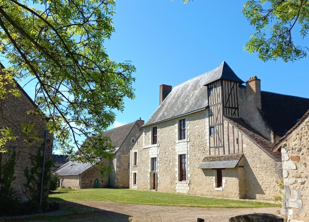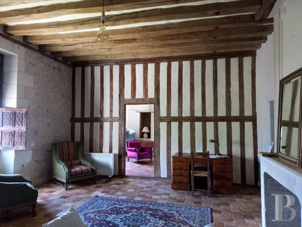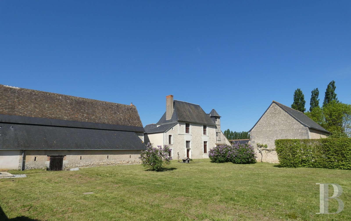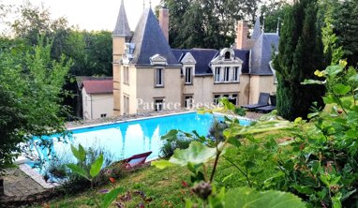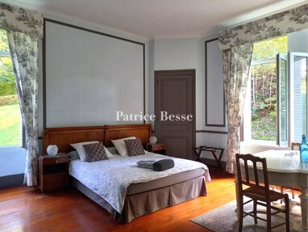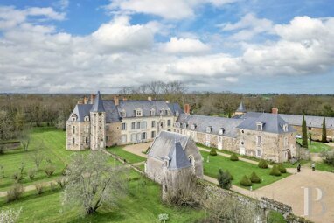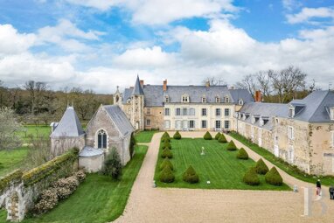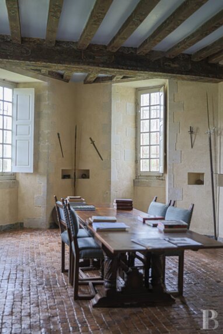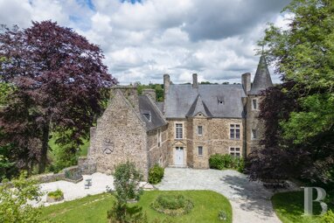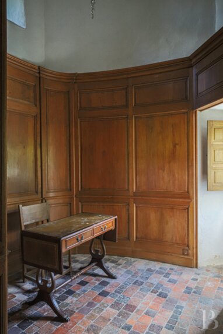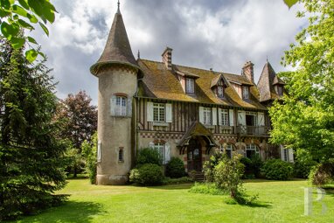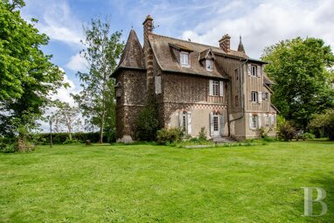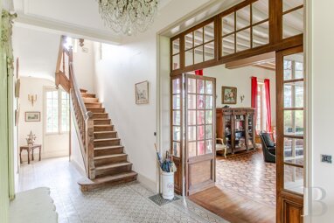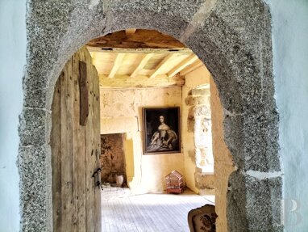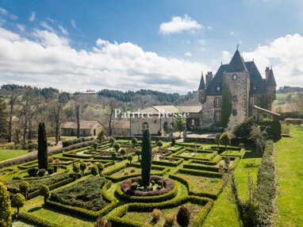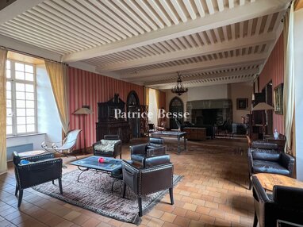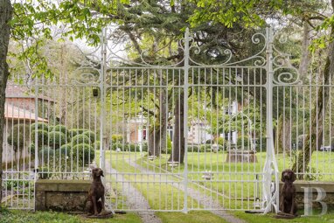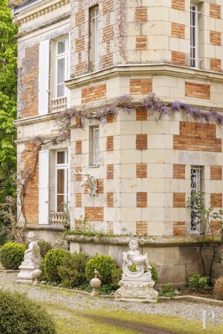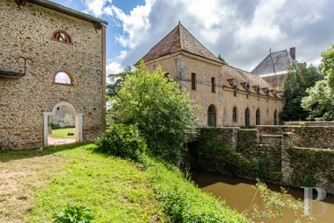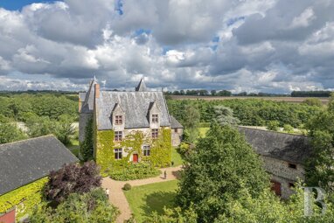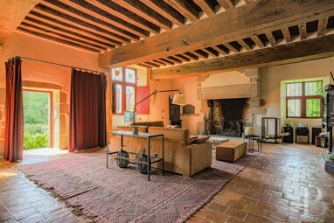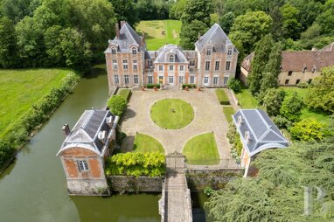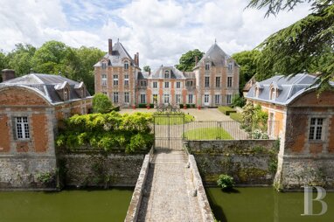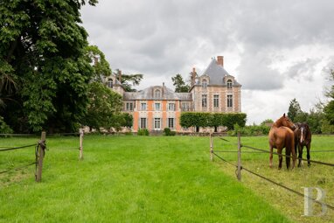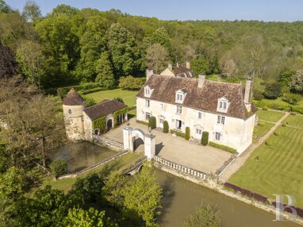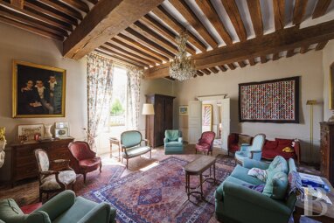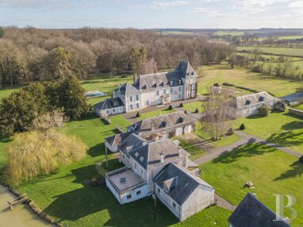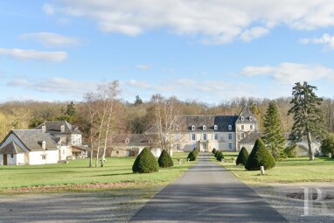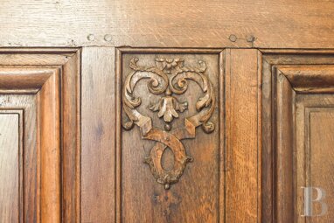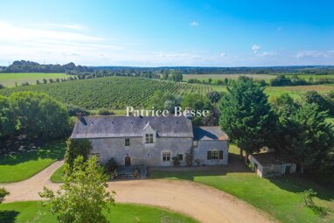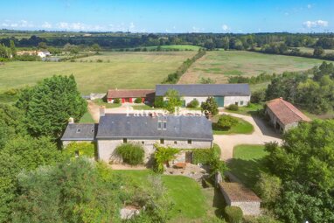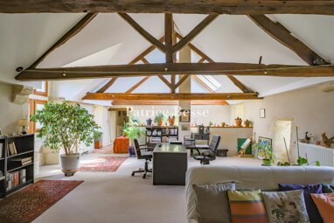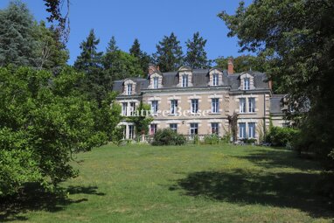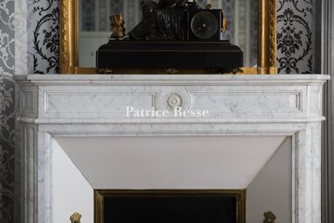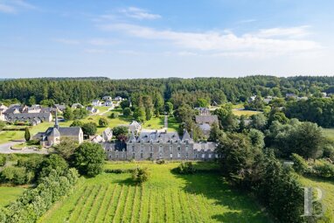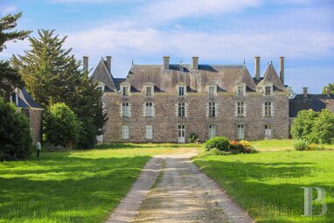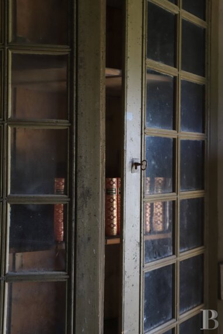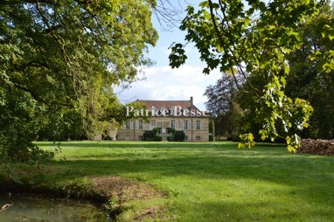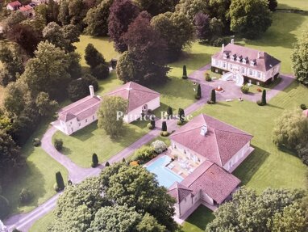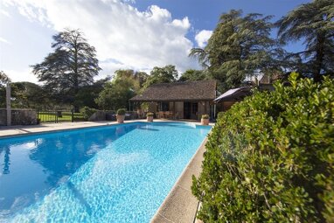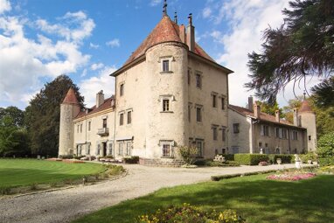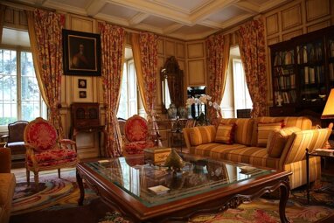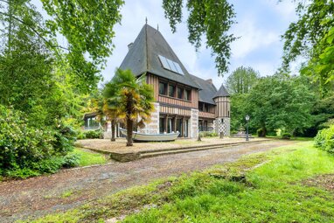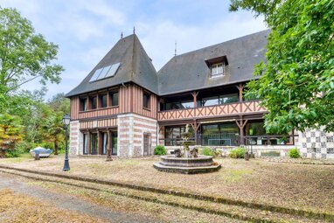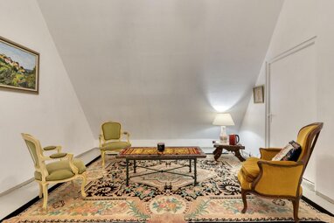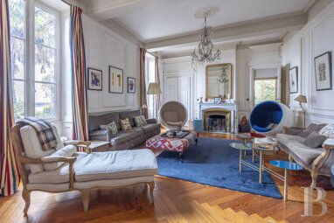A 15th-16th century manor house and hamlet set in more than 2 hectares of land to the west of Tours.
In the western part of Indre et Loire, a department renowned for its history and heritage, forests and lakes abound, dotted with fields and villages. 30 minutes from Tours and its TGV train station or the Château d'Azay-le-Rideau, 20 minutes from Langeais or the Château de Villandry, the property is situated on the edge of a village with a few shops, a primary school and a doctor's surgery. There are a golf course and riding school 10 minutes away. Paris is around 250 km away.
A manor house and hamlet with two houses and numerous outbuildings set in an estate with over two hectares of land. From the road leading up to the village, a carriage path leads around the hamlet and the manor house's surrounding wall. A gate opens onto a driveway lined with poplars, with meadows on one side and an orchard on the other. This leads to a second gateway, which provides access to a vast grassed area enclosed by walls. The manor house, built in the 15th and 16th centuries, faces east. An imposing barn, that leads on from it, faces an outbuilding. To the side, small communal areas border the space. On the opposite side, a farmhouse that faces south and its outbuildings complete the ensemble. To the rear of the manor house there is a south-facing house. The central courtyard opposite it leads to a barn which has been converted into a reception room, bordered by a meadow and several other outbuildings belonging to the old farm. At the far end of the estate, a fortification in a polygon shape is a reminder of how important the fiefdom once was.
The manor houseBuilt in the 16th century, it has been altered several times. The exposed rubble stone walls have large rectangular windows framed by tufa stone. A "basket-handle" arched door adorns the east-facing facade. The main building is supported by a square, timber-framed brick tower dating back to the 15th century. Underneath there is a lean-to building which adjoins the facade. The main building is extended by another lean-to building following on down from the gable. On the other side, a side body flanks the central body. The window surrounds and quoins are made of tufa stone on the east facade and brick on the west side. The roofs are covered in slate.
The ground floor
On the north side, a glazed wooden door opens onto the kitchen from a paved terrace. The walls are tufa stone and the floor is made of stone paving slabs. The beams are exposed and the brick and tufa fireplace has a wood-burning stove. A wooden staircase leads upstairs, with a door leading to the dining room. Here there is a large window with small wooden framed window panes and internal shutters. Exposed beams draw attention to the high ceilings. The floor is covered with chequered tiles and the walls are plastered. An arch on pillars defines part of the ceiling, which is painted with angels and fleurs-de-lis. To the side, a curved opening leads to a corridor and then to a toilet. Opposite this, a door opens onto a bedroom with a wardrobe and a shower room with a toilet. The walls are rendered and timber-framed for the bedroom, and rubble stone with tufa stone window surrounds for the other rooms. French windows and a small-paned window with wooden inside shutters bring light to the high room with its exposed beams. The floor is covered in terracotta tiles. A tufa stone fireplace decorates the room. Following on from the dining room, a lounge is bathed in light from three windows. It has a tiled floor, exposed beams and a stone fireplace. A door opens onto the utility room with a staircase leading up to an attic bedroom with a shower room, both of which are located in the lean-to building.
The upstairs
From the kitchen, the staircase leads to a corridor with two bedrooms with ...
