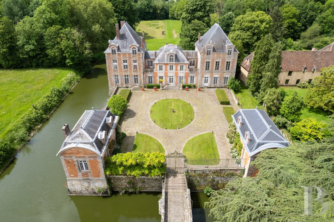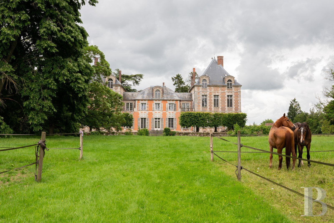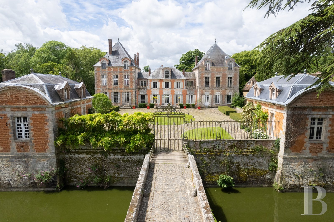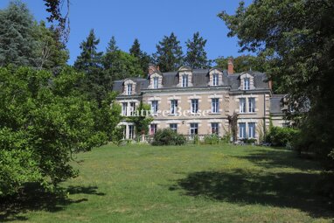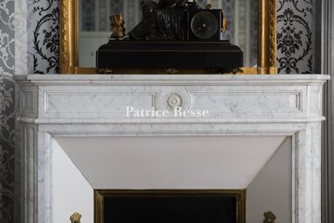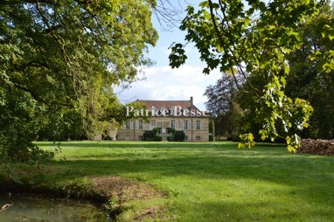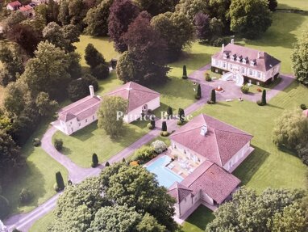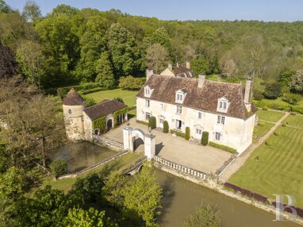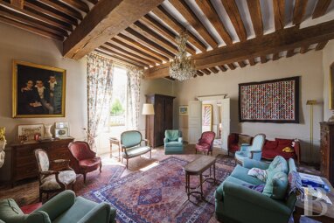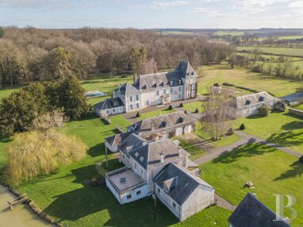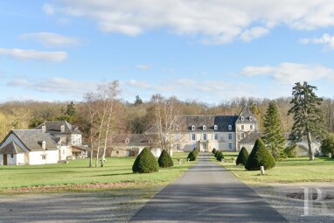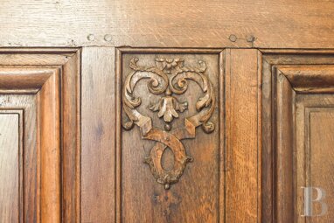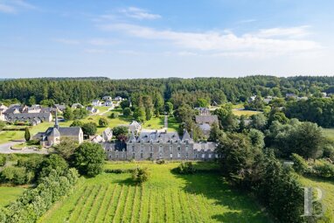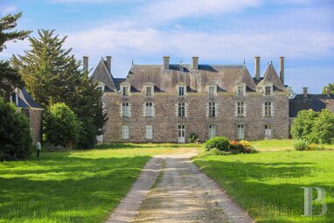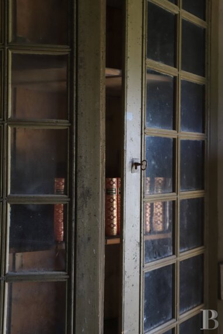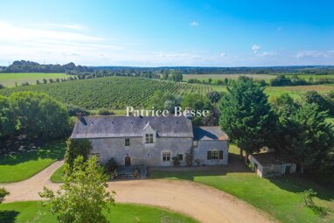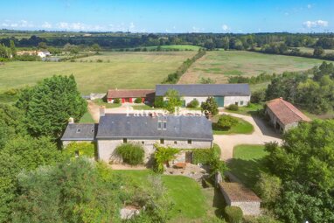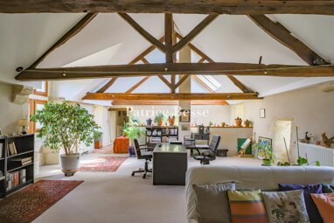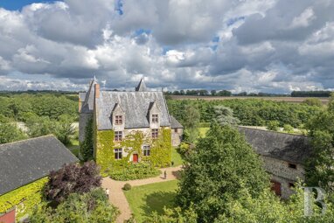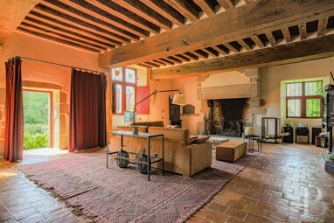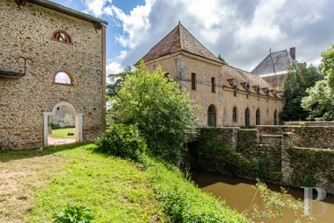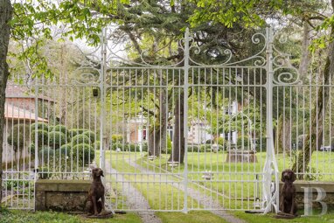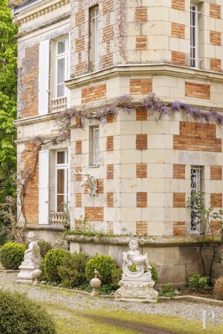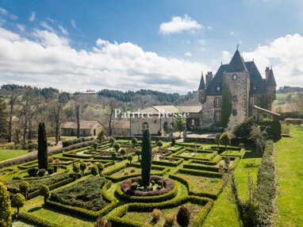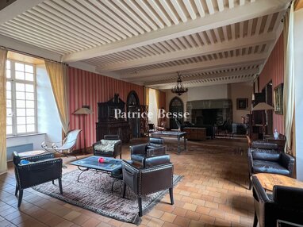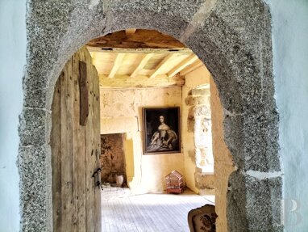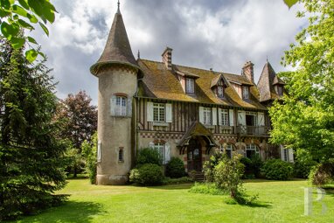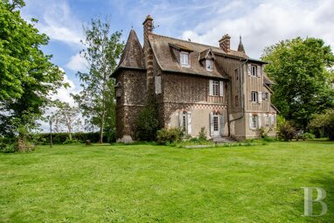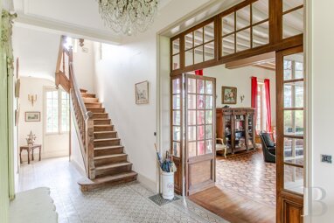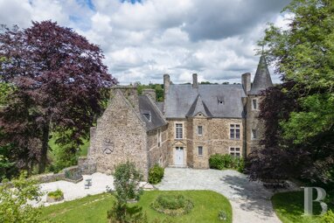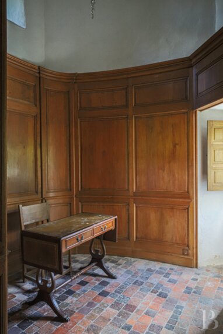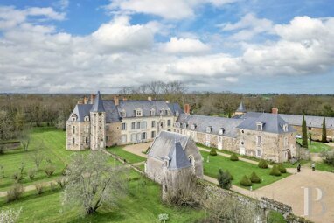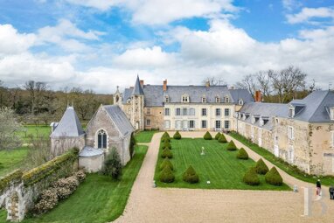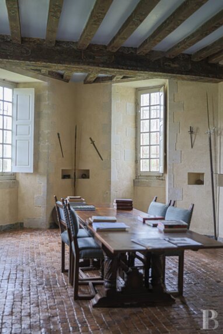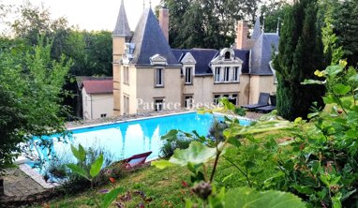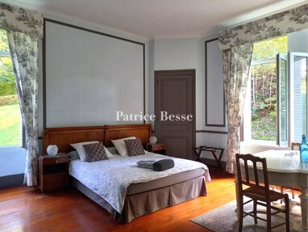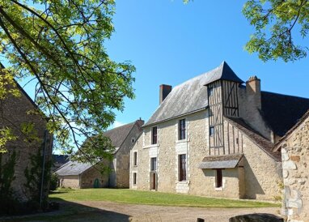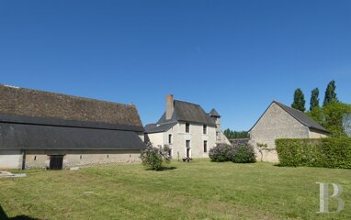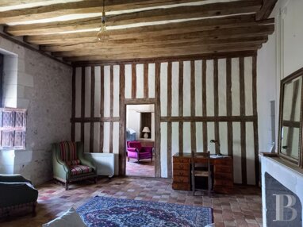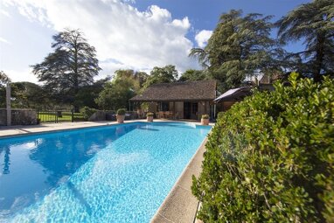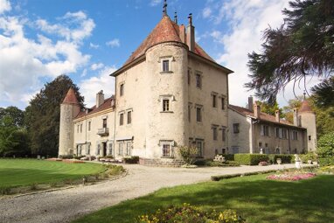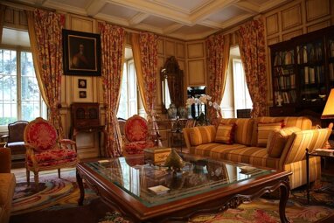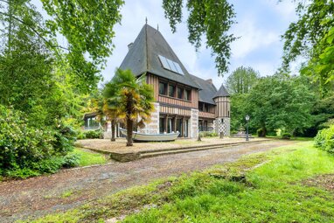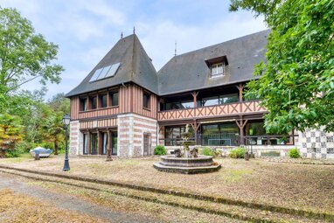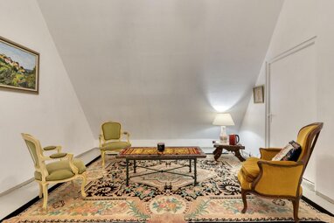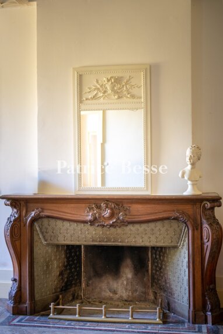50 minutes southeast of Paris, an authentic 17th-century chateau surrounded by moats, its two entrance pavilions and 11-hectare grounds.
In the eastern part of Ile-de-France, within the Seine-et-Marne department, the chateau is in a village located 45 kilometres southeast of Paris as well as 20 kilometres south of Marne-la-Vallée and its world-famous amusement park. This determined village succeeded in resisting the assaults of real estate developers over the years and was able to preserve a peaceful environment and authentic architecture.
A high-speed rail train station is accessible by car in 15 minutes, while only a few minutes away, the nearest towns propose all essential services, facilities and shops.
Behind the first entrance gate, the driveway leads to a stone bridge, which spans the moats filled with water. At the end of it, the main gate surmounted with a coat of arms and wrought-iron décor opens onto a cobbled courtyard, which is organised around a central circular lawn. The chateau stands directly ahead along an axis that follows the path of the sun throughout the day. On either side, two pavilions, facing one another, are integrated into the property's overall symmetry and bordered by flowerbeds, which include an impressive Pierre de Ronsard rosebush.
Built at one end of the cobbled courtyard, the chateau is characterised by its symmetry and its brick and stone masonry topped with slate roofs with rounded hayloft dormer windows, which date the chateau's construction to the beginning of Louis XIII's reign. All the windows and doors are framed with ashlar stone.
Behind the chateau, a garden, enclosed partially by moats, leads to a drawbridge, which provides access to the grounds. These are organised on each side of the central walkway, which is aligned with the chateau and main entrance.
The estate was the property of the de Vigny family in the 17th century - of whom the poet Alfred de Vigny was a direct descendant - up until 1791, the date on which it was sold as national property following the emigration of the de Vigny family during the French Revolution. Built in the 1610s, a portion of the chateau was burned down during the Revolution and partially reconstructed in 1844. The chateau, including the courtyard, entrance pavilions, moats and bridges over the moats are today protected as historical monuments.
The ChateauThe central building is flanked on either side by two taller wings. The main façade, facing east, has a ground floor organised around a main entrance accessible from a front stone staircase decorated with imposing Medici flowerpots and framed on both sides by two small-paned windows. The first floor is crowned with a singular rounded hipped roof and punctuated by three windows framed on each side by terraces protected by stone balustrades. Initially, the central body was built over three levels, which each connected to the north and south wings, while the roof was dominated by a pinnacle, recalling the architecture of Marshall de Saxe's chateau in Yerres.
On either side, the symmetrical wings have three levels and are topped with hipped roofs with zinc flame-vase finials.
Behind, the western façade, which faces the grounds, repeats the same architecture.
The ground floor
Past the stone staircase that leads to the front door, the entrance hall, with a black and white limestone cabochon floor from the 17th century, is decorated at its centre with the de Vigny family's coat of arms made out of mosaic tiles. On either side of the entrance hall, two similar doors face each other. To the left, one provides access to the billiards room with its black and white limestone cabochon floor and independent access to the living room. In the corner of the entrance hall, the majestic staircase guarded by a wrought-iron handrail leads to the upper floors, while a staircase ...
