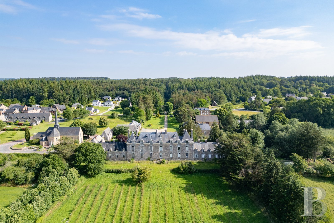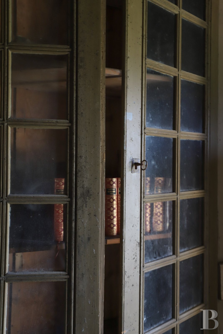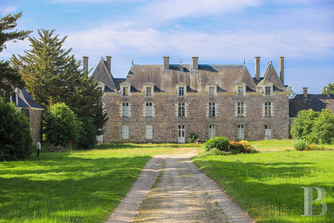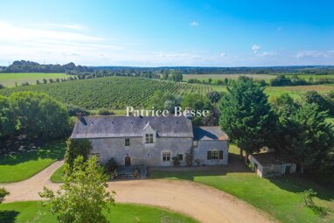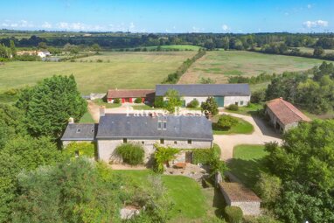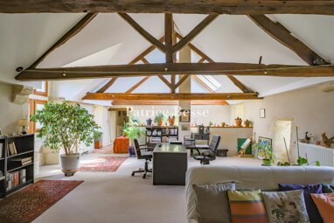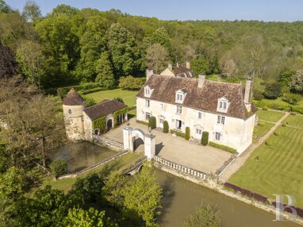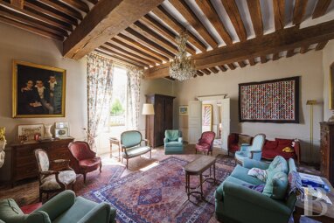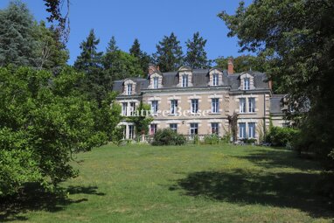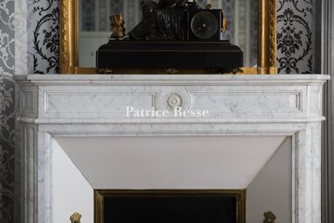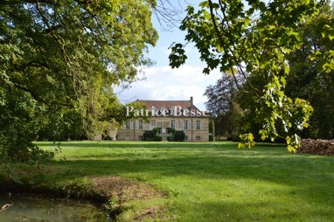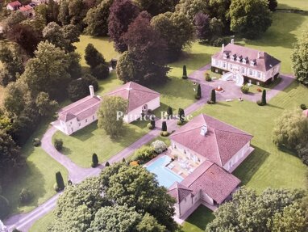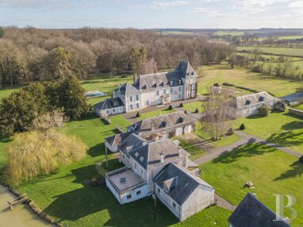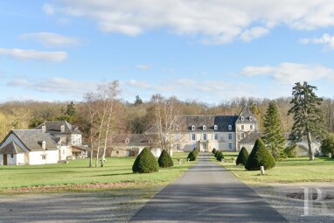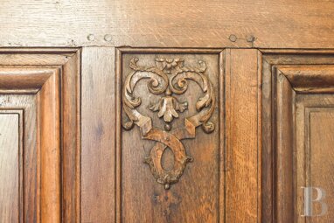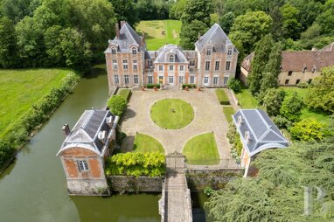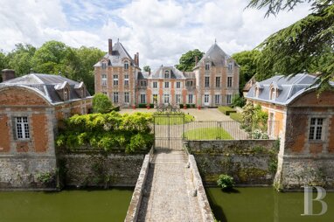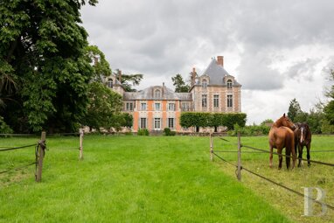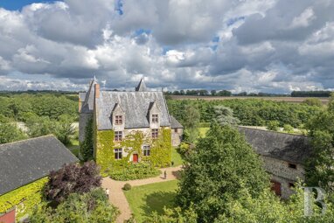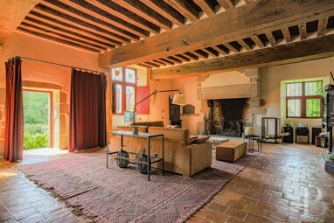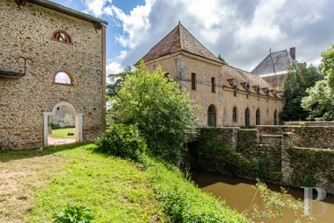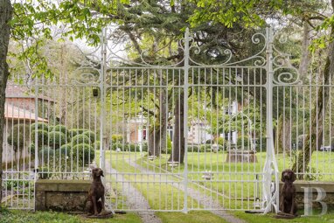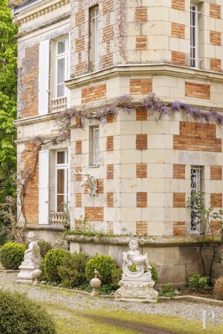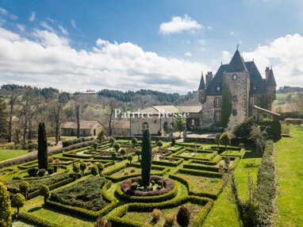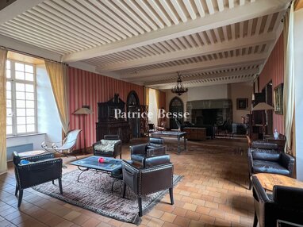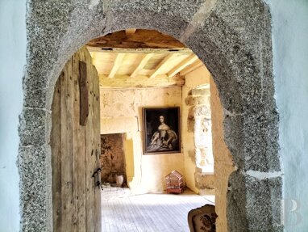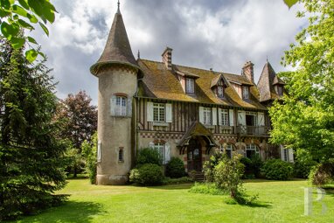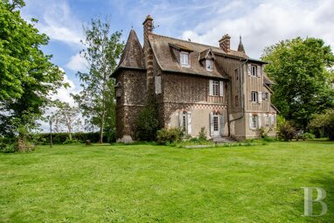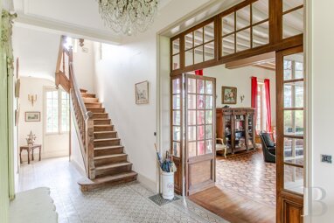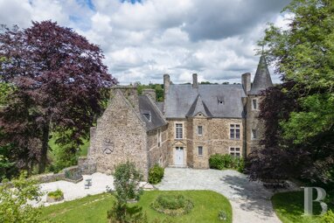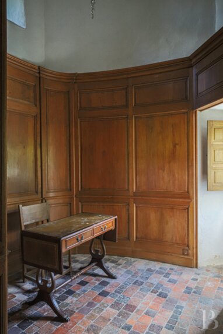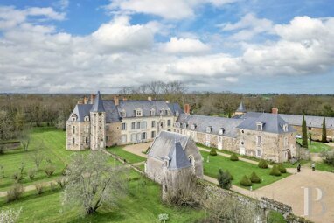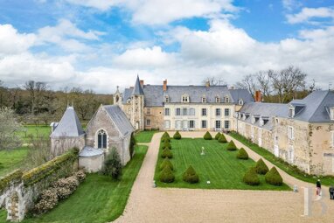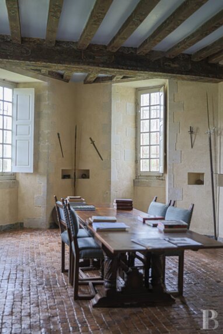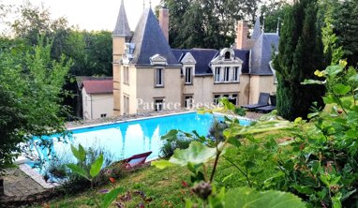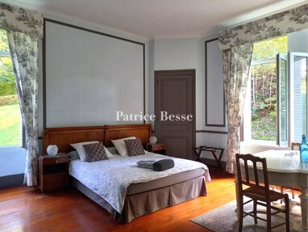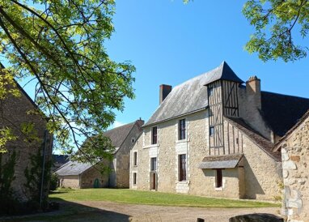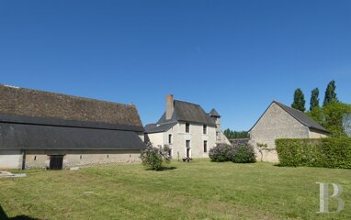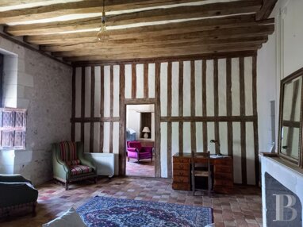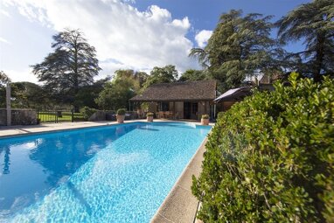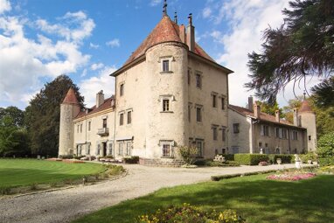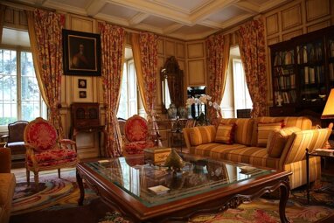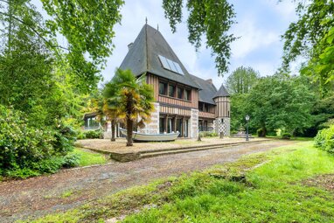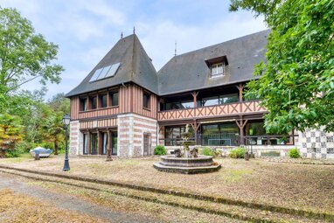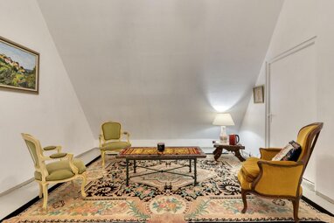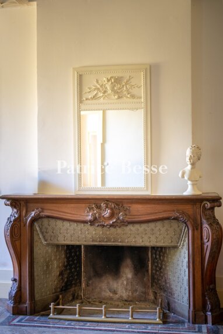A 17th-century chateau to be restored, listed as a historical monument with outhouses and almost two hectares of grounds, nestled in Brittany's Ille-et-Vilaine department.
The property lies south of the city of Rennes, in Brittany's Ille-et-Vilaine department, just outside a wood and a village with around 1,500 inhabitants. There are local shops nearby and the famous Brocéliande forest is 20 kilometres from the property, as is an airport. From the high-speed train station in Rennes, 30 kilometres away, you can reach Paris in 1 hour and 30 minutes by rail.
From a public road on the property's north side, a gate framed between two stone pillars leads onto a drive in line with the middle of the chateau. This driveway takes you up to the edifice's main section, flanked with its two wings. One of these wings is linked to a house that stands at a right angle to the chateau. On the south side, there is a terrace and, lower down, a garden that covers almost a hectare. There are 1,200 blueberry bushes growing in this garden. An old carriage storehouse also stands on the estate. The chateau was built in the 17th century on the site where a manor, mentioned as early as at the start of the 15th century, once stood. Up to the 19th century, the chateau was redesigned by its successive owners. The grand edifice stands in a commanding position where it looks down over a valley on its south side. Its schist stone facade contrasts with the white ashlar of its window and door surrounds. The chateau has a central section with a basement, a ground floor, a first floor and a second floor in its roof space. On its west and east sides, it has side wings. Each side wing has a ground floor and a first floor in the roof space. The central section has a slate roof with two main slopes, adorned with a clock and finials. Along the roof, there are seven wall dormers with curved and triangular pediments. At each end of this central section, there are pyramidal roofs that gently flare outwards at the bottom. The side wings have a ground floor and a first floor in the roof space. They are also crowned with a slate roof.
The chateau
The ground floor
An entrance hall with a tiled floor connects to a dual-aspect lounge on its east side. This lounge offers a floor area of around 80m². It has chevron parquet. An earthenware stove stands against a wall at one end. On the west side of the hallway, there are two reception rooms with respective floor areas of 40m² and 46m². A glazed partition wall with a mirror effect separates one from the other. You reach the east wing either via the lounge or one of the wing's two entrance doors. There, a corridor connects to four south-facing rooms, one of which currently serves as a pantry. Similarly, you reach the west wing via either one of the lounges or an entrance door, which leads into a corridor that connects to six south-facing rooms.
The first floor
Two staircases lead up to a corridor that connects to 16 rooms, some of which have kept features from the chateau's time of construction, including fireplaces, wood strip flooring and wooden panelling.
The second floor
There are 11 rooms spread over the second floor of the central section. A corridor connects to them. Some of these rooms have likewise kept original features, including fireplaces, wood strip flooring and wooden panelling.
The basement
The basement is where the chateau's kitchens used to be. Down here, there are four rooms with an earthen floor and a circular window to let natural light in.
The outbuildingsA house stands at a right angle to the grand dwelling. A corner tower crowned with a polygonal roof stands where the east wing adjoins the chateau. There is an adjoining carriage storehouse. A garden extends around the ...
