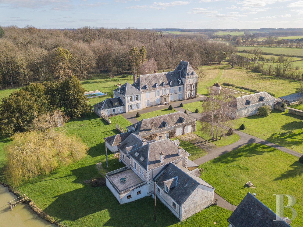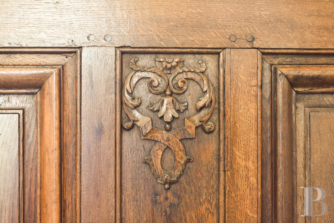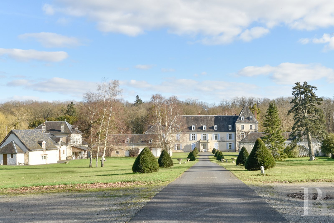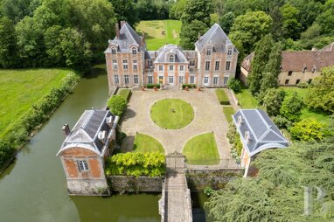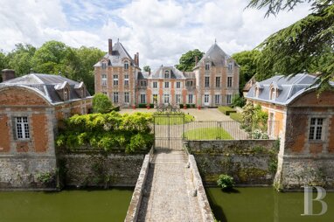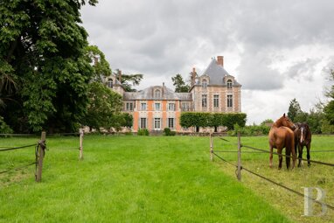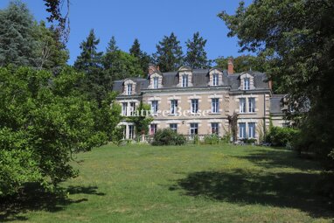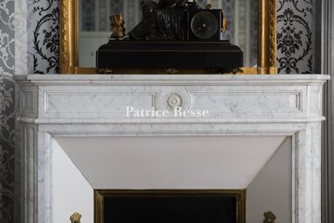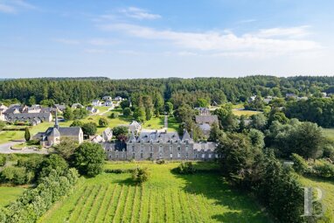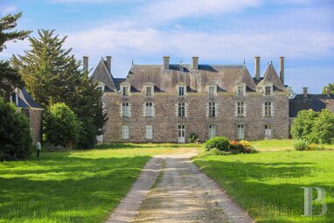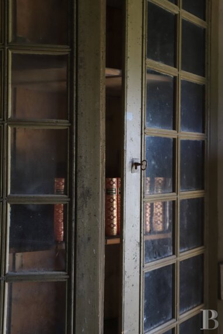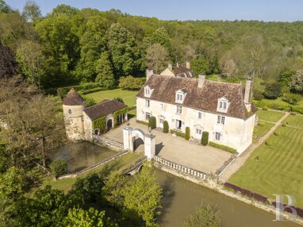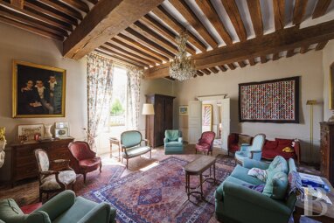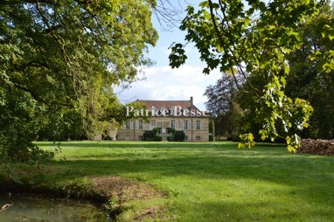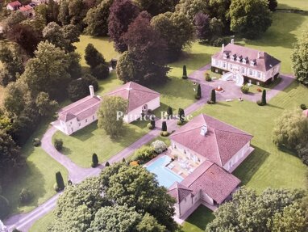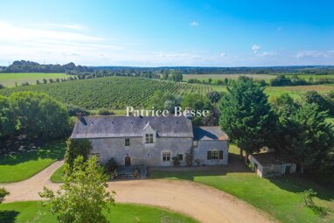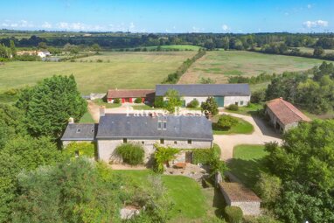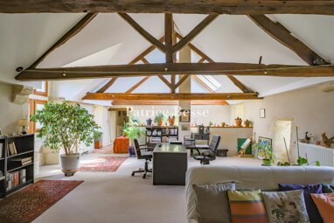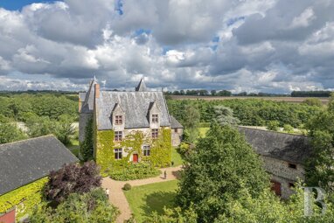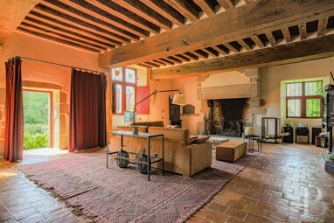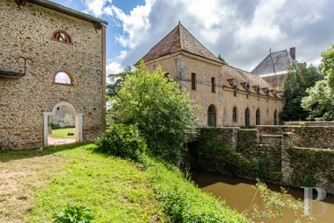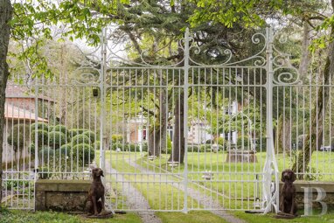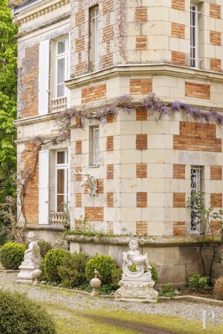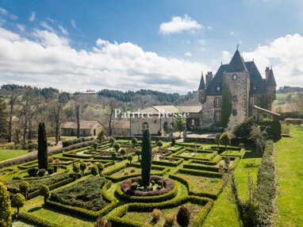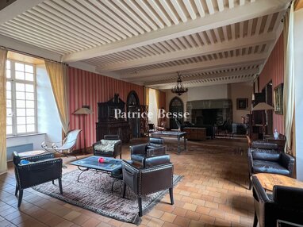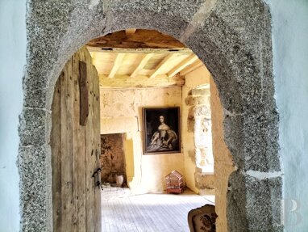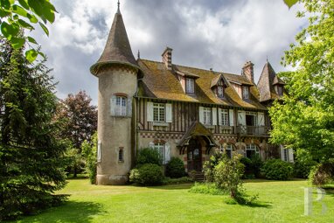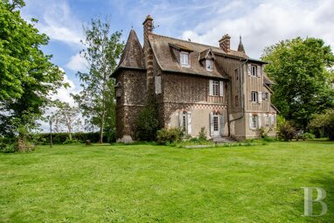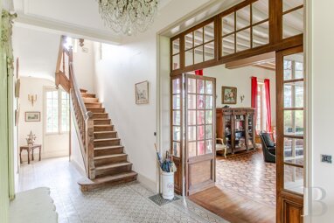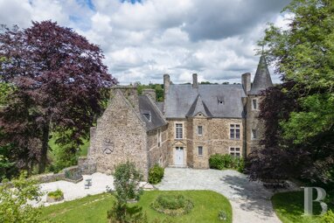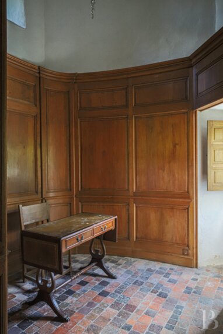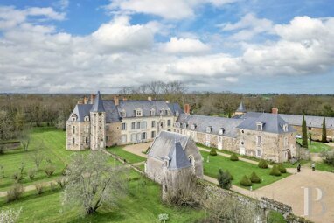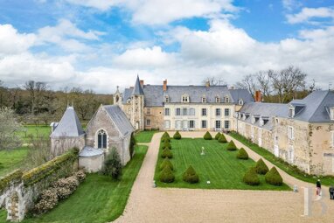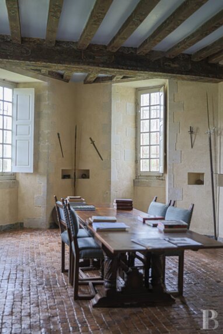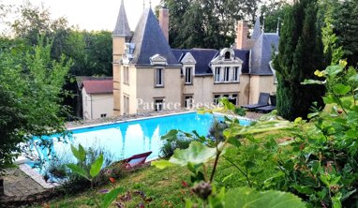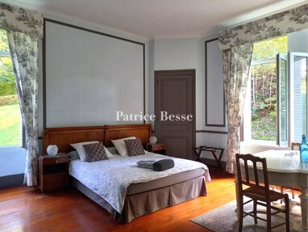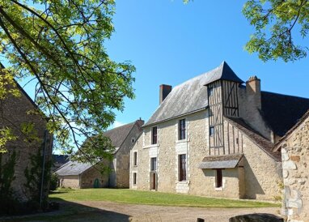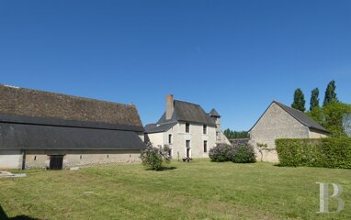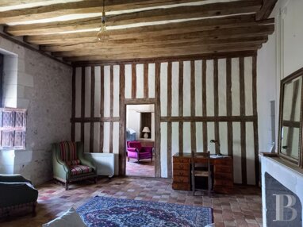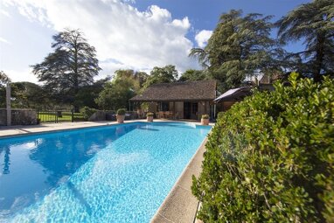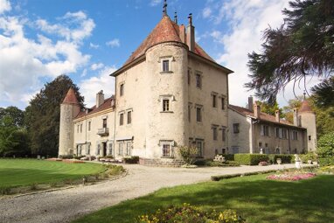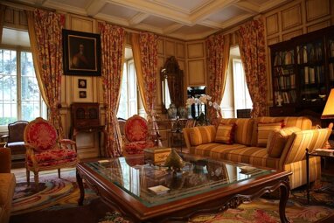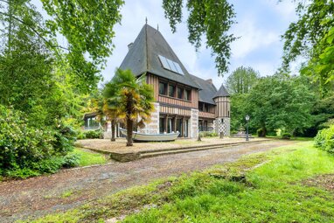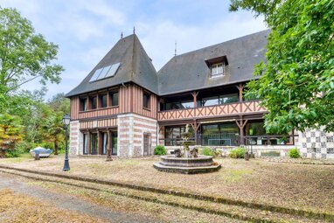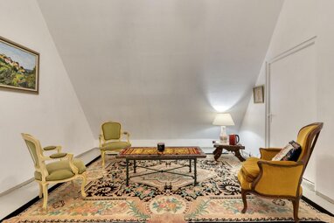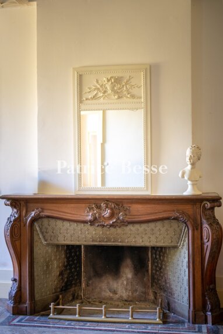A 19th-century chateau with outhouses, a chapel and a lake, nestled in 30 hectares of grounds in the south of France's Touraine province.
The property lies in the north of France's Indre department, in the middle of the Boischaut Nord natural region that marks the limit with the Champagne Berrichon area. The Pays de Valençay walking trail runs through the nearest village. This trail stretches around 230 kilometres across the Indre and Loir-et-Cher departments with their lush, undulating landscapes where many rivers flow. The village is close to amenities and shops for everyday needs. In the nearby town of Valençay, 15 kilometres away, there is a train station. There are also train stations in the towns of Selles-sur-Cher and Châteauroux, around 30 kilometres away. Issoudun and Tours are around 40 and 90 kilometres away respectively. The nearest airport is Châteauroux-Centre airport, which is 30 kilometres from the property.
The seigneurial home that was built here on the ruins of a medieval mansion, of which no vestiges remain, was endlessly redesigned until it collapsed in 1860. In 1890, the decision was made to rebuild the edifice on the site. A renowned architect, Louis-Alfred Trolliet, a specialist in the reconstruction of chateaux, was entrusted with this task. He was responsible for the edifice you can see here today. Trolliet was nicknamed 'the Viollet-le-Duc of the Berry province' in a nod to the famous 19th-century French architect Eugène Emmanuel Viollet-le-Duc who restored many medieval monuments. Trolliet won his spurs as a leading figure of the Troubadour style in French architecture with his restoration of the Château de Romefort in the town of Ciron. To rebuild the present property, he did not adopt the Troubadour style but rather the style of the Loire Valley chateaux that was also in vogue at the time. Trolliet opted for a long rectangular dwelling crowned with tall hipped roofs of slate tiles recalling the Château de Chenonceau and the Château d'Azay-le-Rideau. The grand edifice comes into view once you have gone through the entrance gate and made your way up the long central drive punctuated symmetrically with topiary box shrubs neatly clipped into cones. The château faces east and west. Its main section has a ground floor, a first floor and a second floor in the roof space. The adjoining square tower has a third floor in its roof space. The symmetrical elevations are rendered and punctuated with large small-paned windows fitted with wooden louvred shutters that are painted sky blue. Gabled dormers punctuate the roof of the main section and that of the square tower. Beyond the château, the drive crosses dense woodland on this estate, which covers around 30 hectares and includes a 1.2-hectare lake. Trolliet also decided to build two large lodges as foreparts of the château exactly opposite it. These two buildings are rectangular. They have a ground floor and a first floor. A third lodge stands at a right angle to one of them. This third structure has an eclectic style and recalls a train station. On the south side, a circular dovecote with a cone roof of terracotta tiles adorns the grounds. On the east side, there is a heated swimming pool. Behind the outhouses, a secondary entrance leads to a gravelled car park. Lastly, on the north-west side, there is a private lake. In the middle of this lake there is a small tree-dotted island.
The chateauThe chateau is made up of four sections that are in line with one another and that immediately stand out for their decreasing size from the square tower at the south end to the low pavilion at the north end. The edifice is a subtle blend of exposed tuffeau stone that recalls the Loire Valley chateaux and local stone laid in an opus incertum pattern and coated with white rendering. Imposing chimney stacks that are both functional and ...
