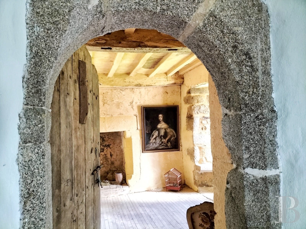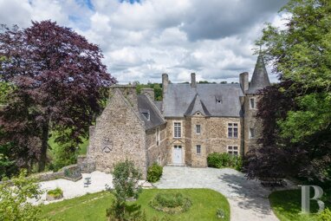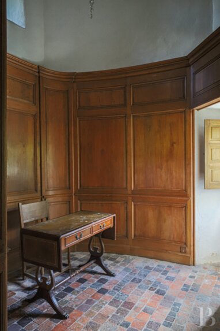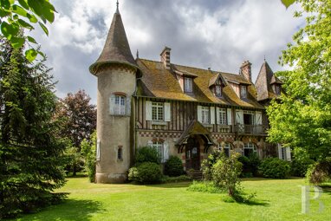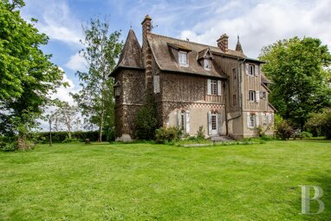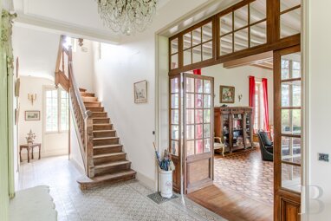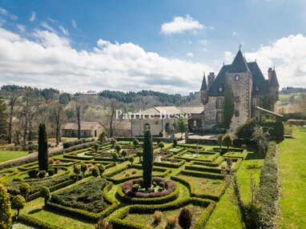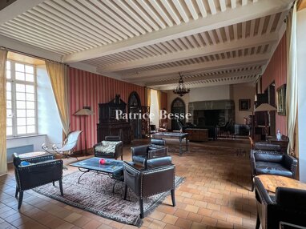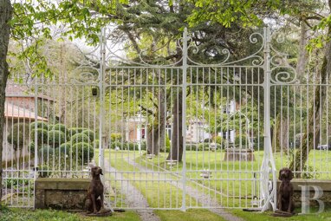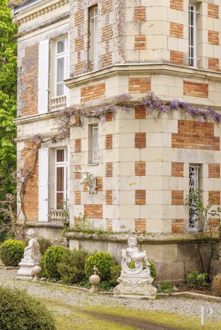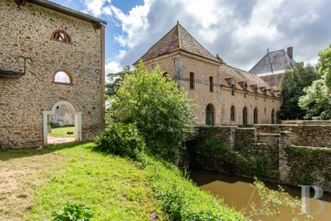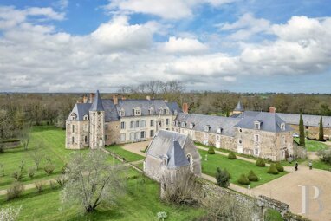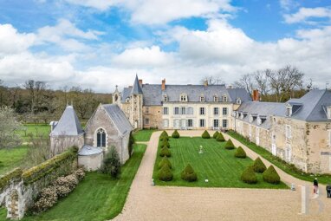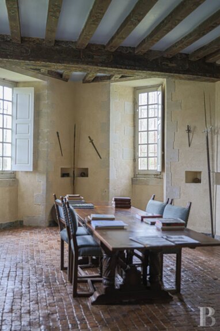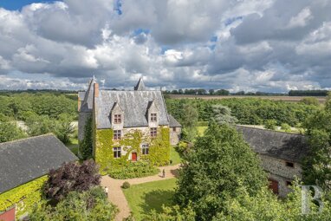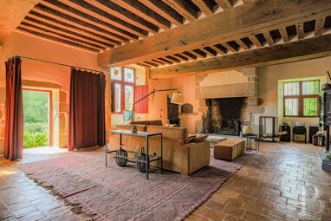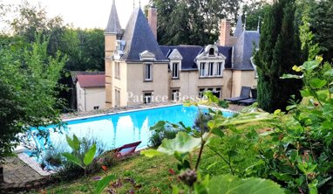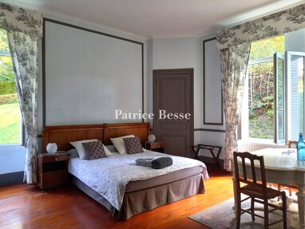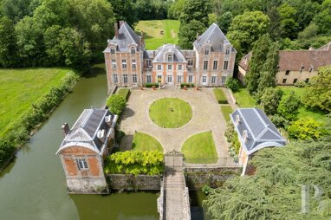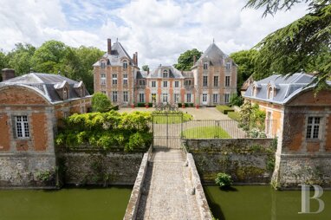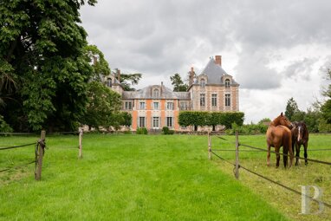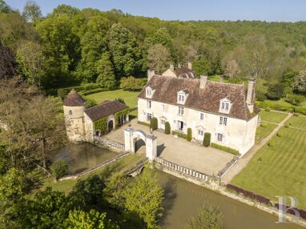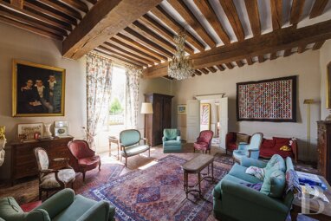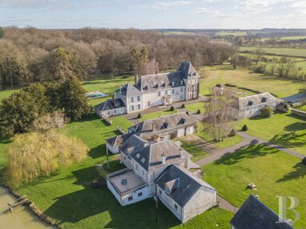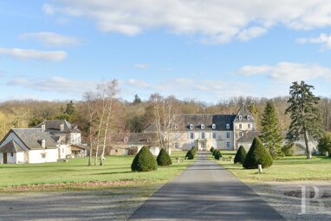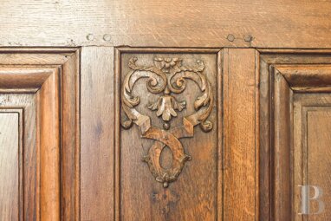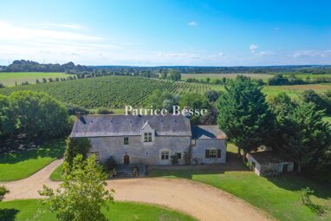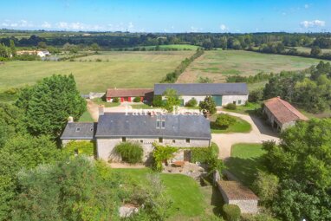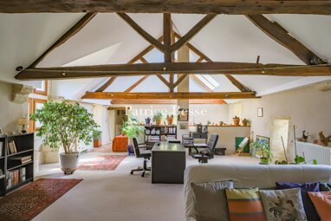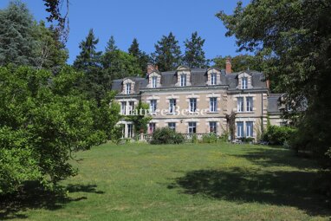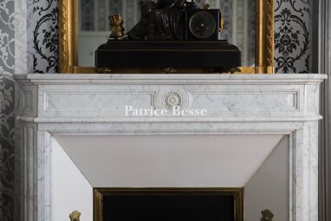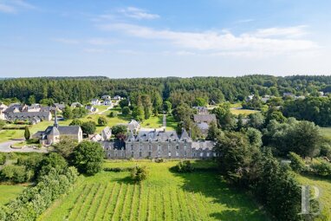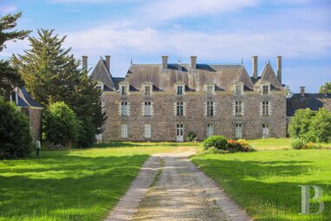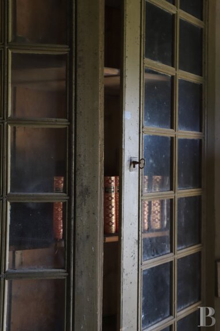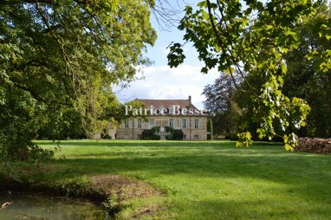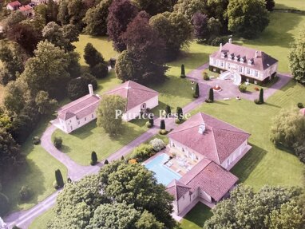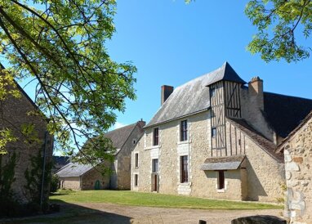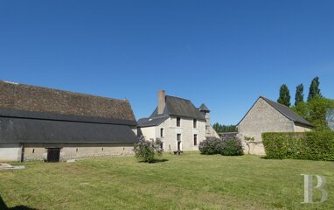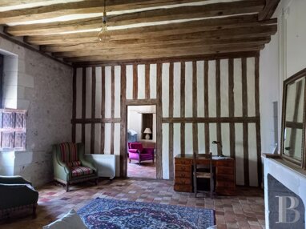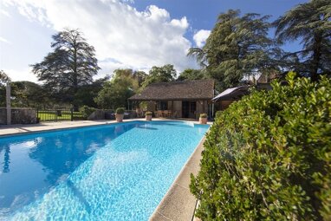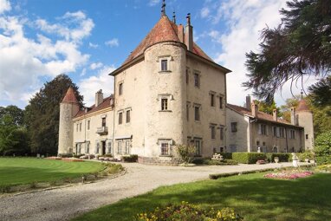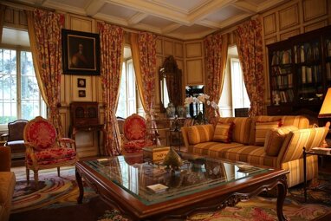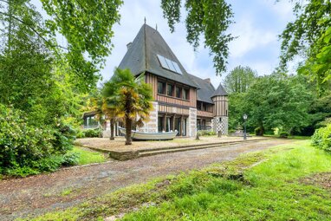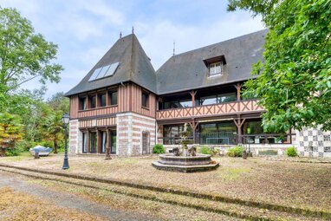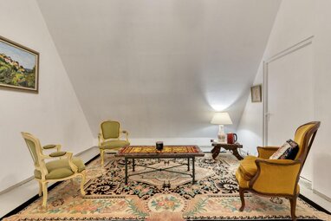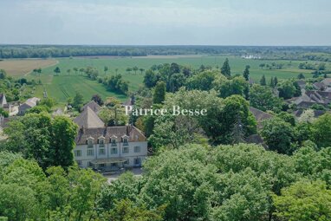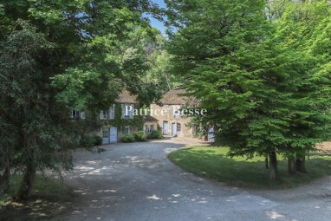Authentic and intimate, a legendary Breton historical monument, and its 22-hectare estate in a preserved natural habitat.
This manor, midway from the Pink Granite Coast and the Goëlo beaches, stands between the towns of Perros-Guirec and Paimpol. Constituting arable land and meadows, the place was chosen for its water resources as well as the proximity of ports and moorings on the nearby coast. This property is just a kilometre from the nearest shops selling everyday essentials and, notably, local produce (bakery, grocery, delicatessen-caterer). It is also less than 10 minutes from all other amenities. The N12 is quickly reached from this manor, making it easy to get to the region's various economic and tourist centres. Guingamp TGV train station, just a 20-minute drive away, provides 2¾ hour links to Paris.
This property is in the valley of a little tributary of the river Jaudy. It extends over close to 22 hectares of woods, untenanted farmland and meadows. A 250-metre long, Seigneurial driveway, bordered by tall trees, provides access to the estate. An apple orchard is ingeniously planted on one side. The visitor's eye is then quickly drawn to the steep slate roofs, indicating the distant presence of noble buildings with elegant architecture. At the end of the driveway, a lake fed by several springs was once used as a fishpond. Nowadays, a few moorhens treat it as home. Nearby, a menhir almost 6 metres high adds to the mystical atmosphere of the premises. On one side of the enclosure courtyard there is also an old 17th century chapel, standing on the site of an old gatehouse. The manor is, now, deemed to be "the oldest noble dwelling in the Trégor region". Near to the entrance door, a well is topped with a wrought iron basket-handle arch. On either side, a flax barn and an old farm building complete this outstanding collection of buildings. All around, the oceanic climate enables the vegetation, with its great variety of species, to thrive.
The manor houseConstructed between the 13th and 15th centuries, then remodelled around 1660, this elongated, rectangular, storied house is topped with a gable roof, flanked by two adjoining octagonal chimney stacks. The surrounds framing the openings on the facade alternate quarry stone blocks and dressed stone. Several external architectural features reflect a defensive as well as an ornamental character and enhance the building. For instance, a large stairway tower is positioned two-thirds of the way along the west facade, whilst at each end two watch-turrets, with corbelling, rest on tall flat buttresses, counterbalanced by interior squinches. One of them was fitted with a steam room heated by an oven. The flamboyant Gothic style of the main entrance door is outstanding. Each of the manor's rooms features a period fireplace, either reflecting the early Gothic style, embellished with coats-of-arms or character symbols, or the flamboyant Gothic style for that in the state room, made for embellishment purposes after the 15th century by an Italian master dressed-stone cutter. The building has 14 fireplaces, several of which are in good working order. The rear, east-facing facade is flanked diagonally by two square towers and a small stairway tower, near to which are still visible four corbels that once supported a wooden gallery. On a lower level, the old Seigneurial lake is now wetland, with its precious ecosystem.
The ground floor
This floor comprises three vast rooms, at each end of which are two rooms corresponding to the first level of the two square towers, and the old bakehouse forming an extension on the east side. The main door opens directly into the servant's hall of the manor house, used for the estate's domestic needs not only by the household staff but also by the owners during the feudal era. With little ornamentation, it does however ...



