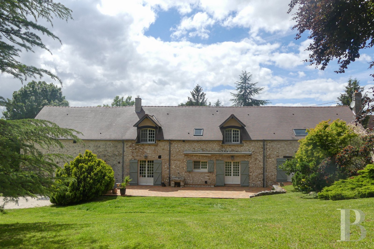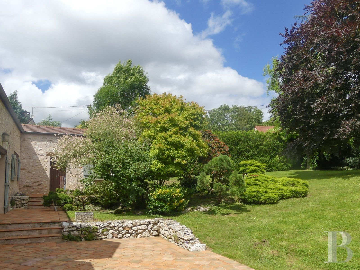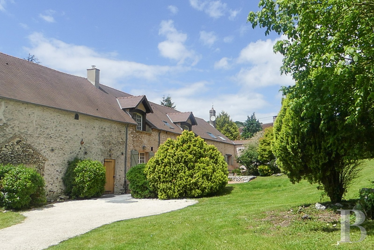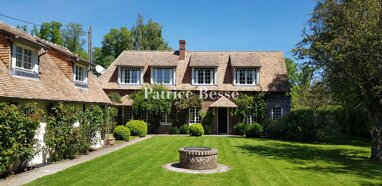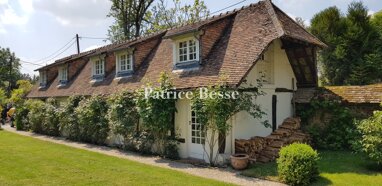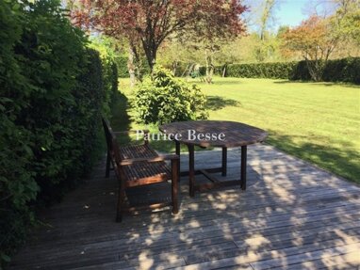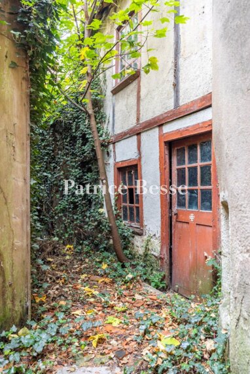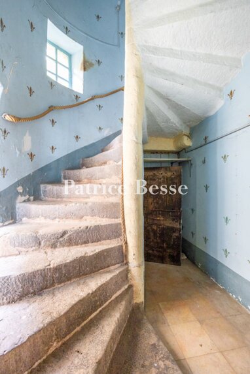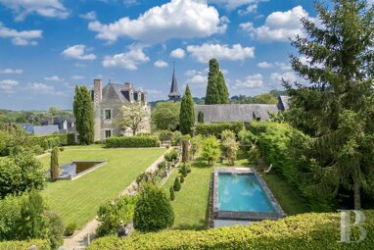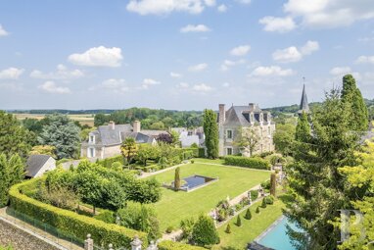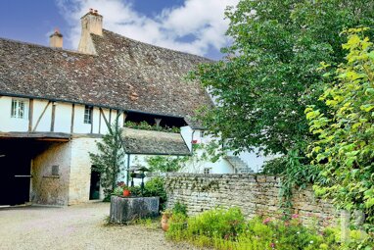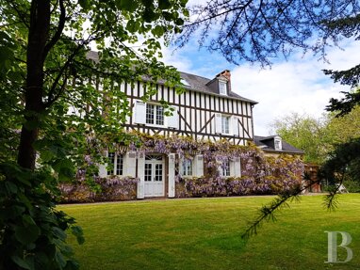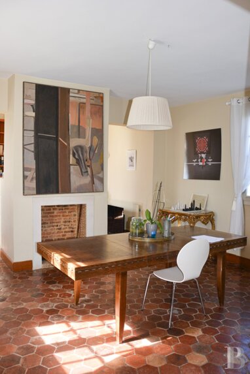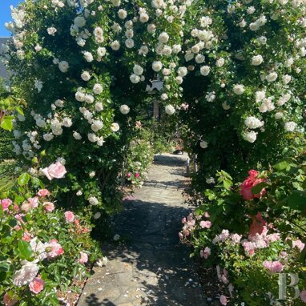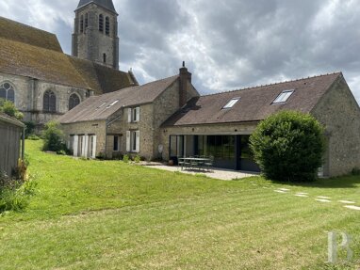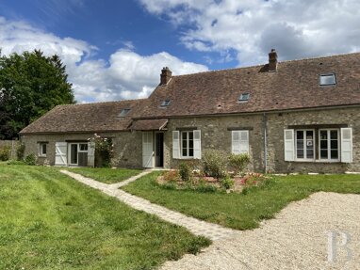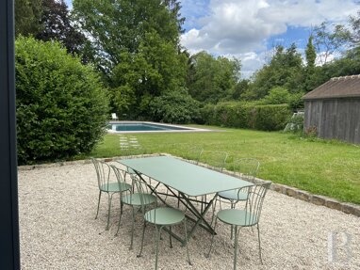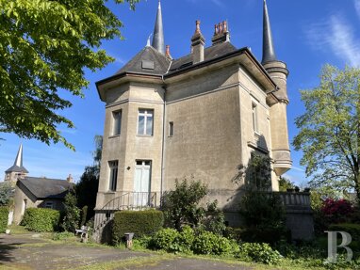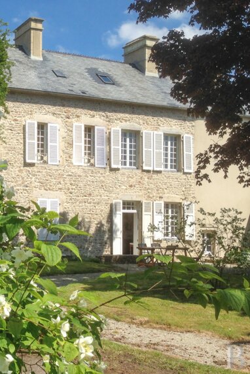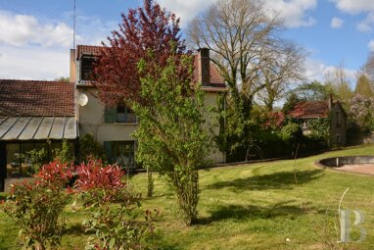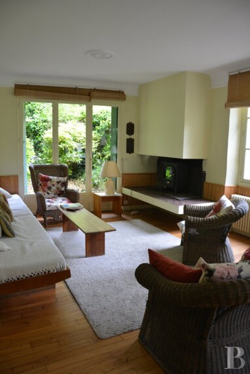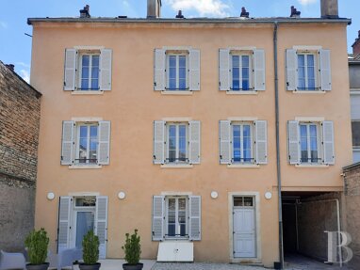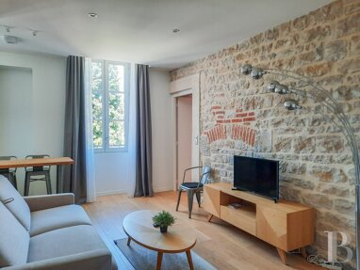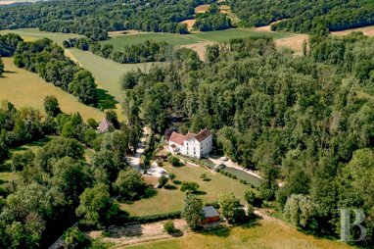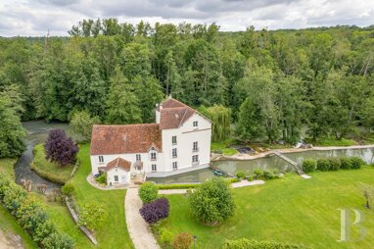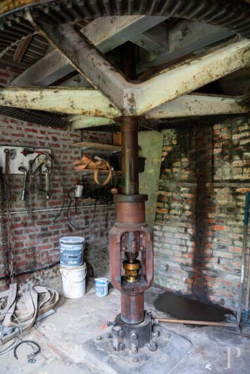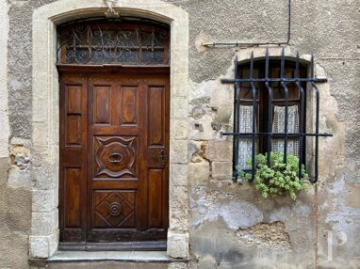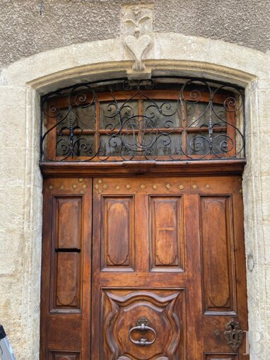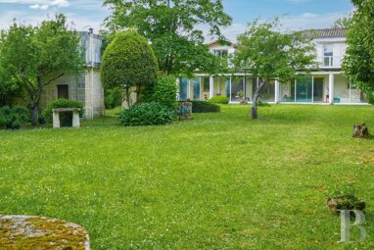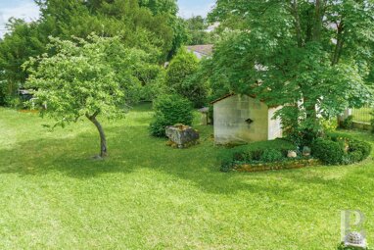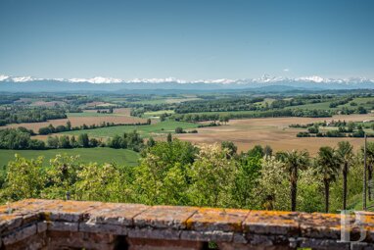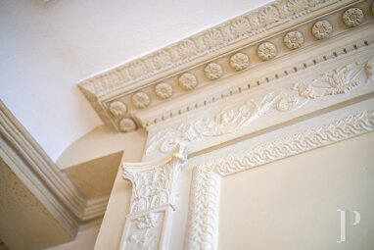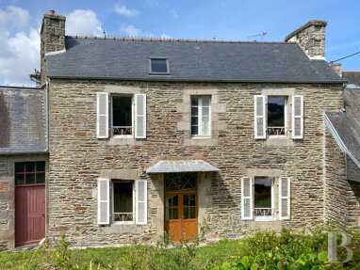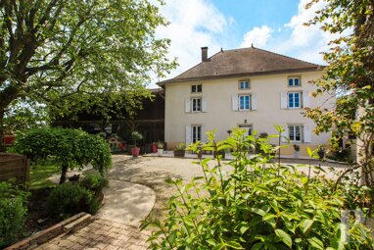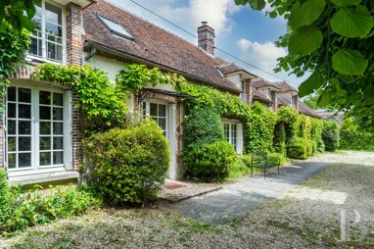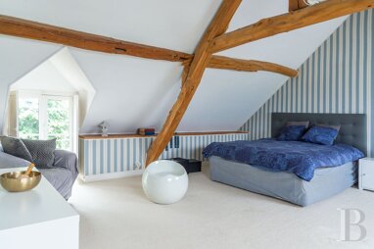In the Grand and Petit Morin River valley, nestled within tree-filled grounds zoned for building, a renovated, single-story Briard farmhouse, with two possible dwellings.
The property is located within a calm and bucolic village in the Seine-et-Marne department, part of the Ile-de-France region. Surrounded by thriving nature with woodlands and horse-grazing pastures, the town of La Ferté-Gaucher is 8 kilometres away, which provides access to Paris, 80 kilometres away, via the Transilien train. The high-speed rail train station and the RER station in Chessy are 50 kilometres away, while Coulommiers is about twenty kilometres away.
The property is enclosed by a fence and planted with many types of centenary trees. With its current configuration, the property could easily be divided into two gardens or plots, each one with its own entrance gate. A one-storey farmhouse is located in the lower section of the property, while a small wood cabin and caretaker's house, entirely renovated, were built in the property's northern section, which has its own access via a village road. The main entrance's electric double gate opens onto a gravel driveway that leads to a parking area as well as one of the residence's patios. Set at a right angle, the one-storey Briard farmhouse is flanked by a slightly lower, smaller wing. The two-storey house is accessible via several patios and French doors, including two main entrances. The façade is made out of buhr millstone and the regularly serviced roof is covered in local flat tiles. An adjacent barn, with no direct access to the house, although that could be changed, extends the house on the dining room side.
The small extension on the other side of the farmhouse includes a lean-to with a furnace. It only has one floor and a pitched roof.
The One-Storey Briard Farmhouse
The ground floor
The front door opens onto a vestibule with a staircase and an original terracotta tile floor. This space leads to various rooms, including a renovated kitchen with original terracotta tile floors and walls covered in lavender blue faience tiles. A couple of stairs lead to the dining room, with a hexagonal terracotta tile floor, which then opens onto one of the patios to the east with a view over the grounds. Following on from there, is a bathroom with a cement tile floor and bevelled crazed tile walls, a lavatory with a sink, and finally a living room with a square terracotta tile floor. The latter has a French door that opens onto a patio and the grounds. Finally, a hallway-laundry area provides access to a shower room and two bedrooms, including one with a second staircase towards the upper floor and outside access via a French door.
The upstairs
An initial landing leads to a shower room and lavatory with cement tile floors. With oak hardwood floors, the main bedroom is spacious and has interior oak shutters. A large room, used as a television-library room, also has oak hardwood floors. A second landing provides access to an office, which could, with some renovations, be transformed into a bathroom, and then two bedrooms bathed in light, the first by a large dormer window and the second by a window overlooking the garden.
The basement
It extends under the kitchen over a surface area of approximately 12 m².The Wood CabinThis brightly coloured building extends over approximately 10 m². Fully insulated inside, it could be used as a possible game room for children or a space dedicated to storage, its current use.
The Caretaker's HouseOn the edge of the grounds, this building, with the appearance of a sheepfold, was built out of local stone and has a surface area of approximately 20 m². In need of renovation, it has its own ...
