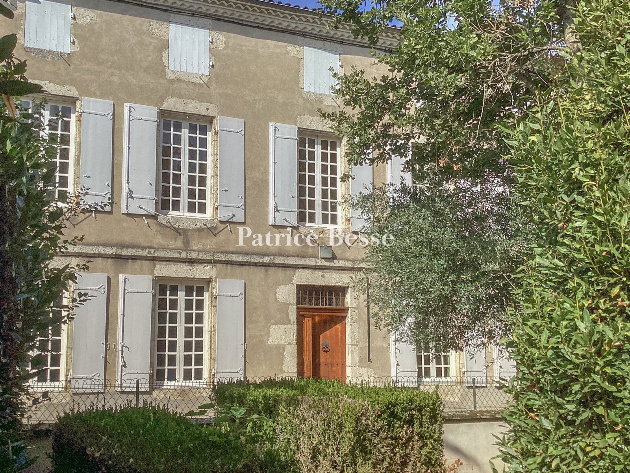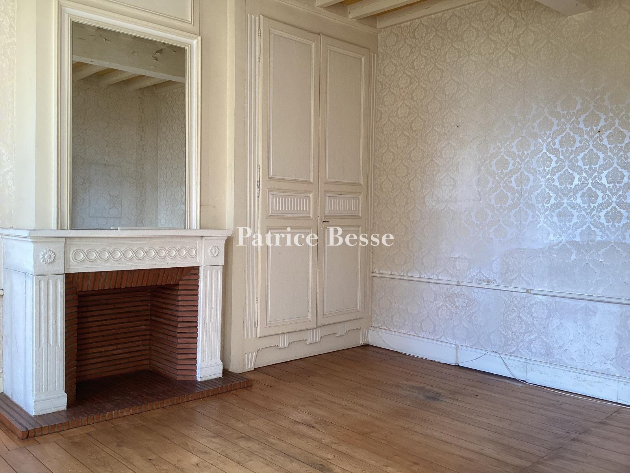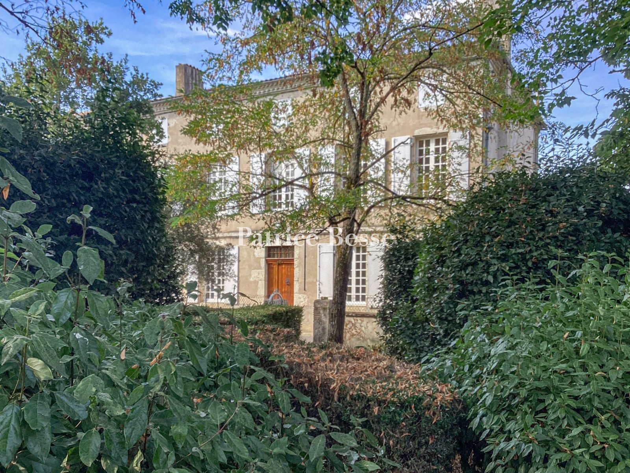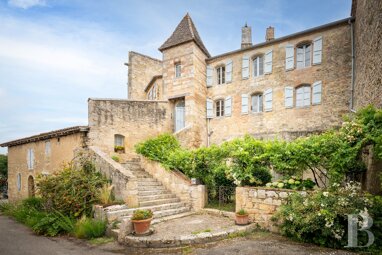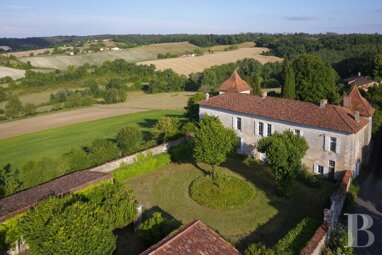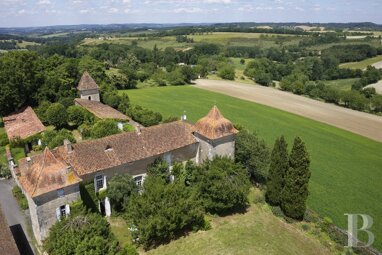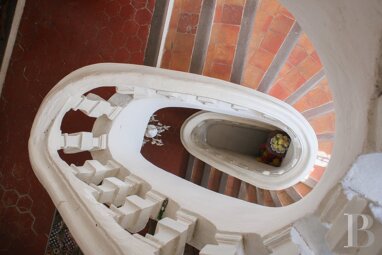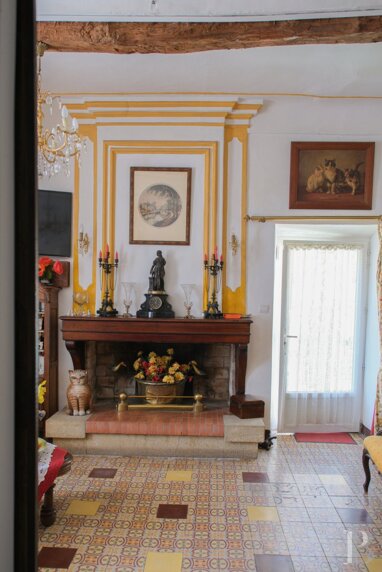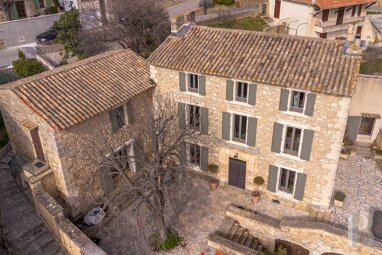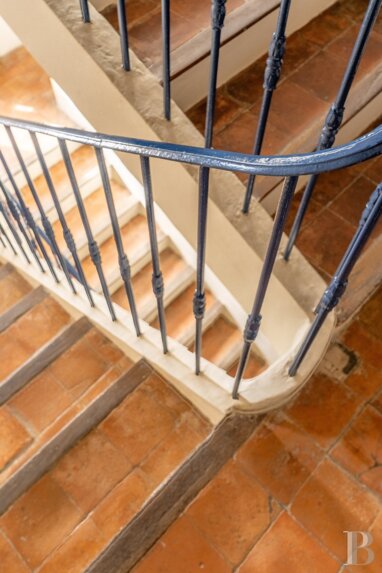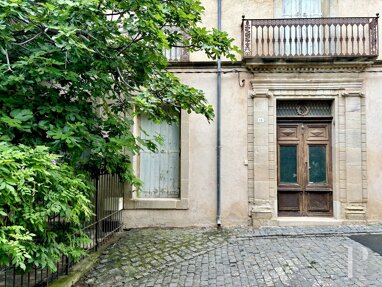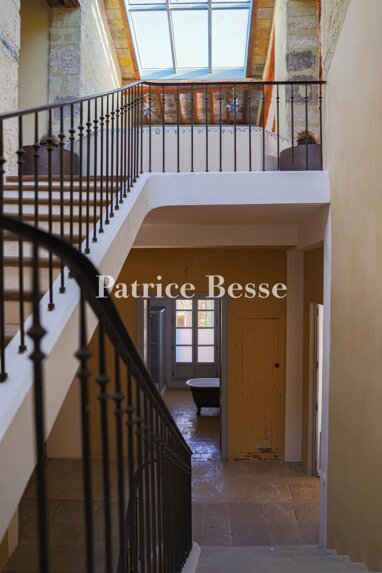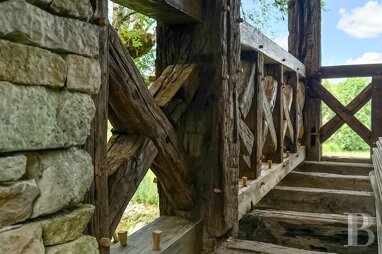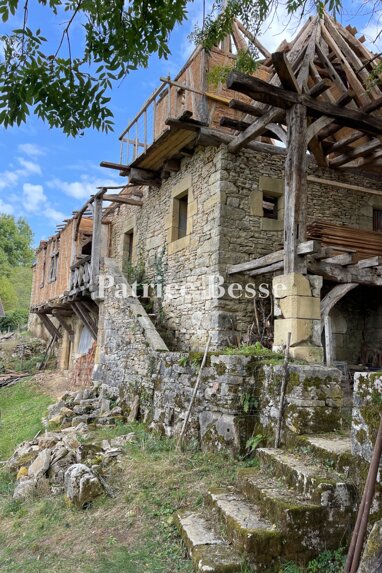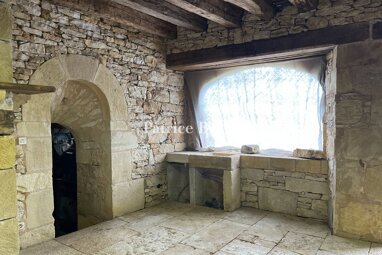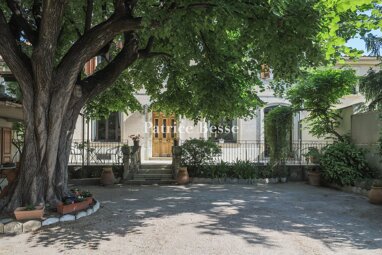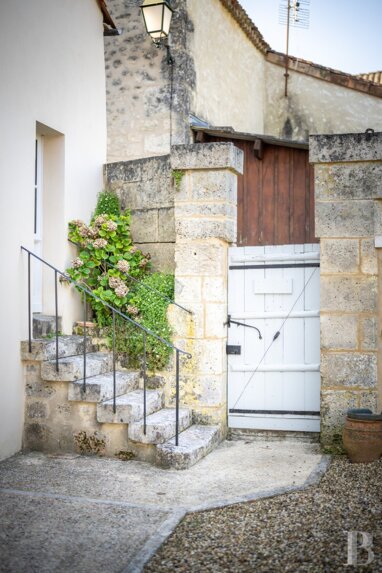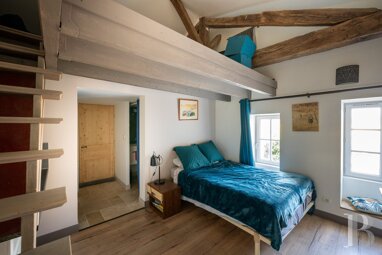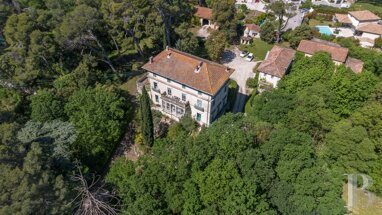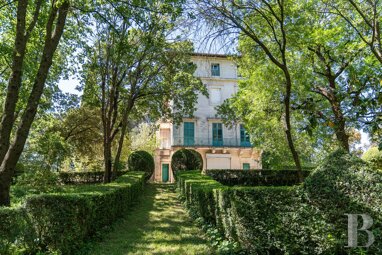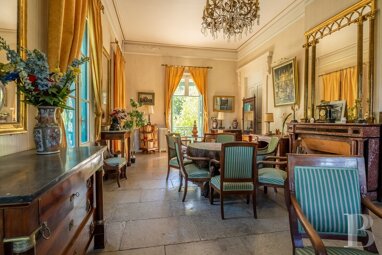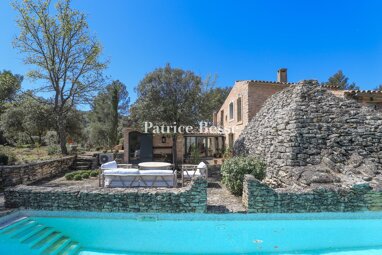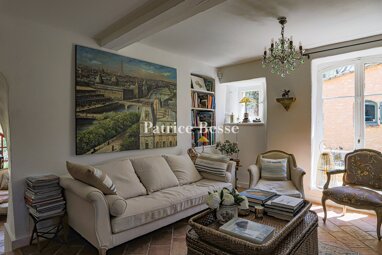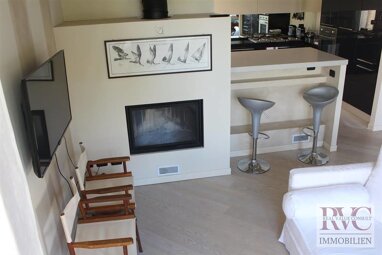A generous 13th century town residence set in extensive grounds of approx. 2000 m², in the heart of the Lot-et-Garonne department.
In the Aquitaine region, in the Lot-et-Garonne department, this traditional 13th century "bastide" (country house) overlooks the Garonne plain, halfway between the ocean and the mountains, both just over 1 hour 30 minutes away by car. The local railway station provides services connecting to the capital in 3 hours. The property is just a 25-minute drive from Agen and less than 10 minutes from the motorway junction.
As Stendhal wrote: "We are going to settle in Aiguillon, between Agen and Marmande; it is said to be a country as beautiful as Italy". At the confluence of the Lot and Garonne rivers, the town not only boasts a lowland abundant in fruit and vegetables, but also a medieval quarter, timber-framed houses and an impressive chateau, built in the 18th century by an exiled duke, which still bears witness to the splendour of its heyday. The town offers a host of leisure and cultural facilities - stadium, primary and secondary schools, local museum, cinema - as well as day-to-day shops, all within easy walking distance of the residence.
At the end of the 18th century, the mansion served as a residence for senior staff members of the chateau, just a few metres away. Built in line with the adjoining houses, it is the first at the entrance to the street.
Like the neighbouring houses, it is three storeys high and has a rendered stone facade with dressed stone corner quoins and window surrounds, which are perfectly juxtaposed. The evenly spaced, small-paned windows with wooden frames are protected by solid wooden shutters. The overall architectural style is harmonious and sober.
A garden with box hedges sheltered by large trees at the front of the main facade provides a welcome screen of greenery. A semi-private driveway shared with the neighbours separates the garden from the mansion. On the main facade of the residence, a large metal gate provides access to the garage. Continuing on, a massive oak door forms the service entry. The main entrance follows in the form of a carved oak double door with a glazed transom. The gable roof is clad with Roman tiles. To the rear, there is an outbuilding set at right-angles to the main house, protecting it from noise pollution and prying eyes.
The dwelling not only forms part of the local history of the 18th century, it is also the birthplace of the artist Raoul Dastrac, a post-impressionist painter from the first half of the 20th century who was born and died in Aiguillon. After his training with Laurens and Dechenaud in Paris, he exhibited regularly at the Salon des Artistes Français and the Salon d'Automne from 1922 onwards. A painter of local life, he set up his easel in Cahors and Avignon, in Italy and in the United States. As he was also an art connoisseur, his own canvases and other collections were displayed in his residence during the latter part of his life.
The houseFacing south-east and resembling a fine town house, the residence gives pride of place to the reception areas. The ground floor features a large number of rooms for entertaining, which open onto the rear garden. Upstairs are the private areas, accessed via a wooden staircase from the generous entrance hall. The entire dwelling was renovated in the 1980s.
The ground floor
The main entrance reveals a high, wide hallway with a black and white marble floor laid in a chequerboard pattern. This full-depth hall serves two reception rooms on either side, as well as a wide, straight, wooden staircase to the first floor and, barely visible from the entrance, a round-arched passageway at the far end connecting to a kitchen and shower room. Opposite the entrance door, opening onto the rear garden, there is another wooden double door. The wooden joists are ...
