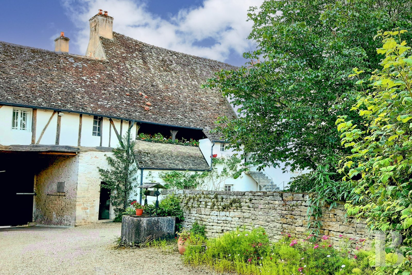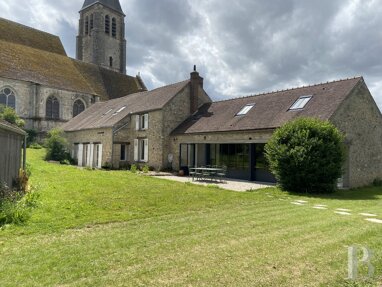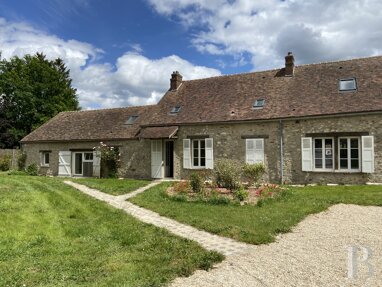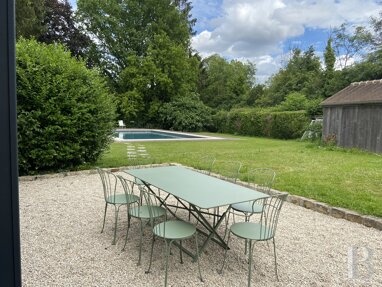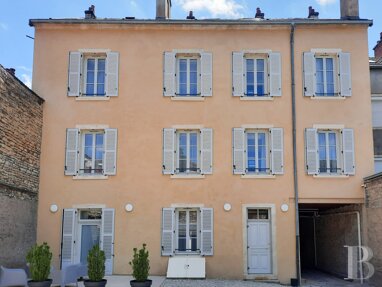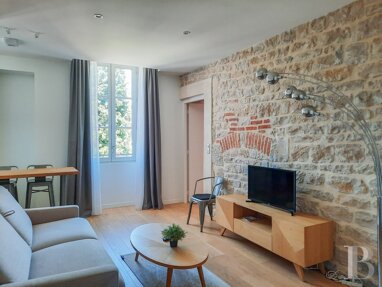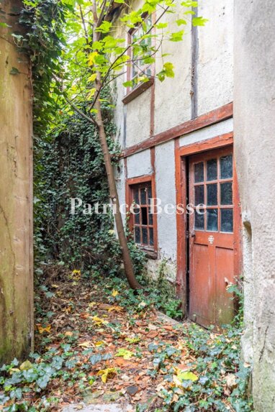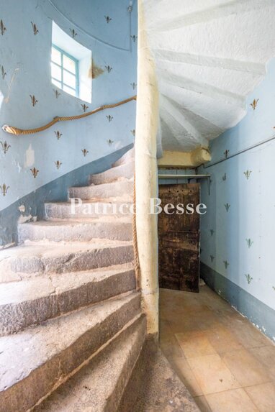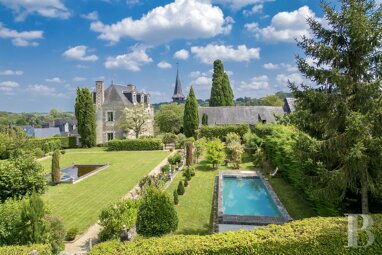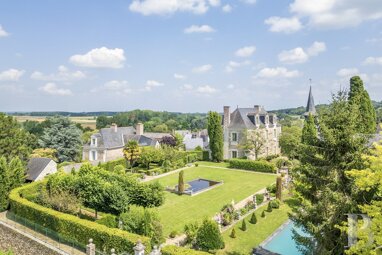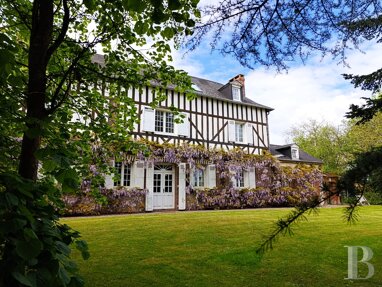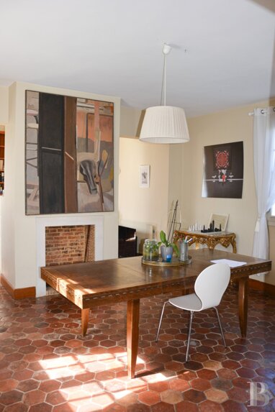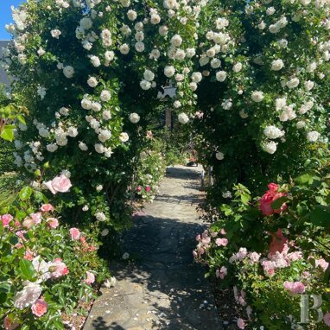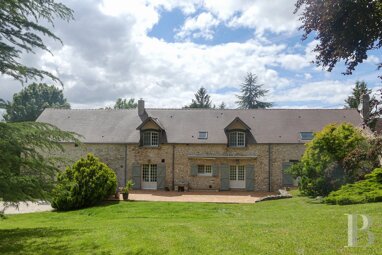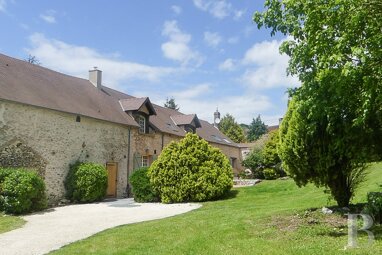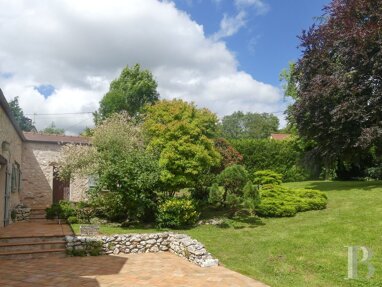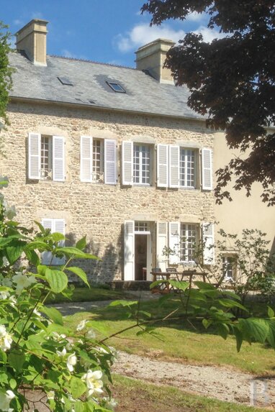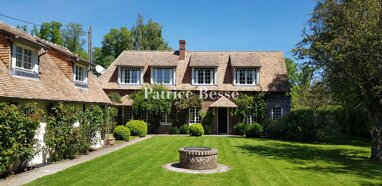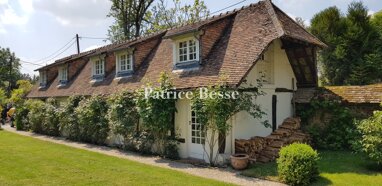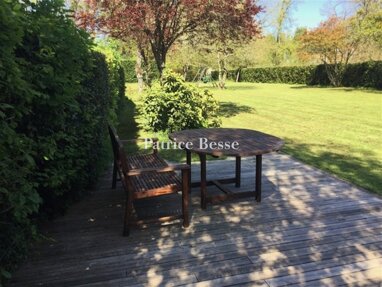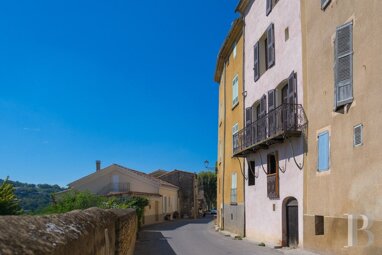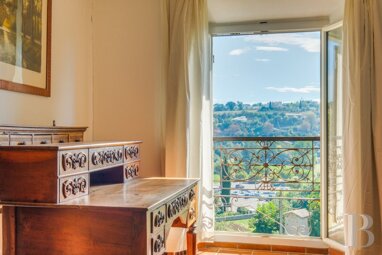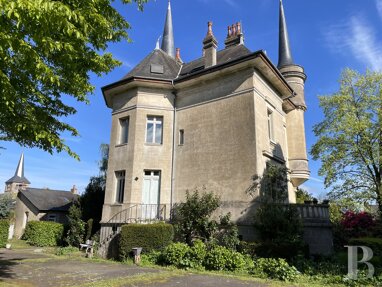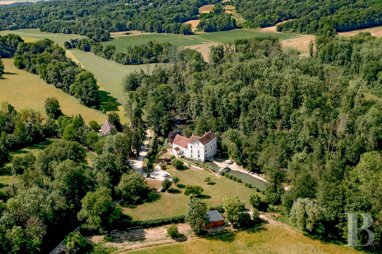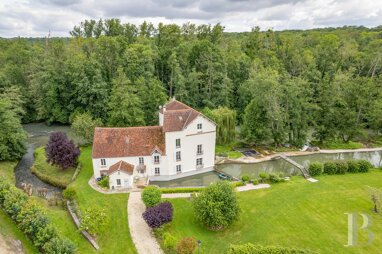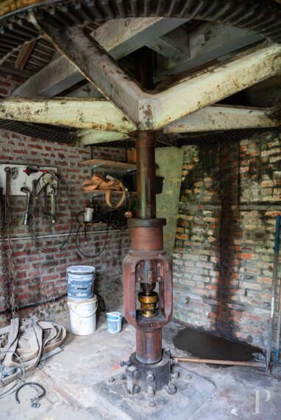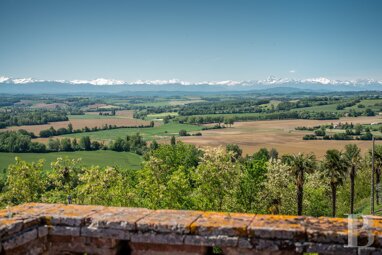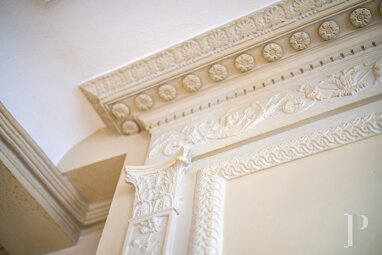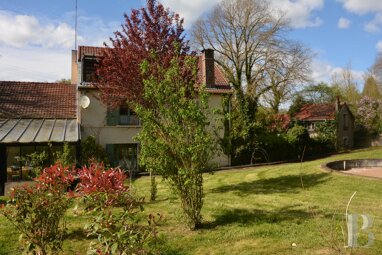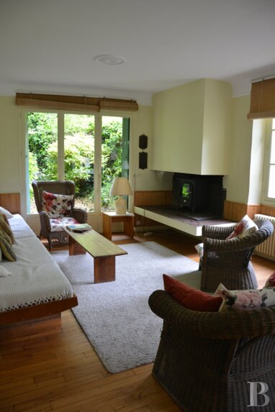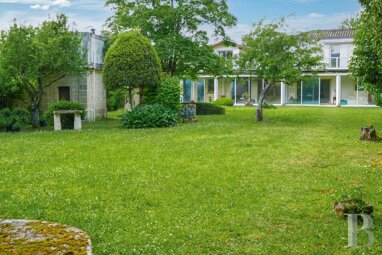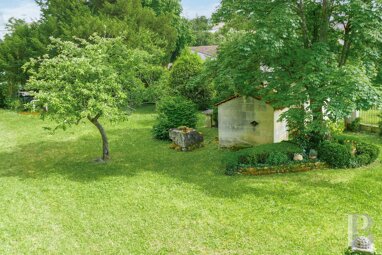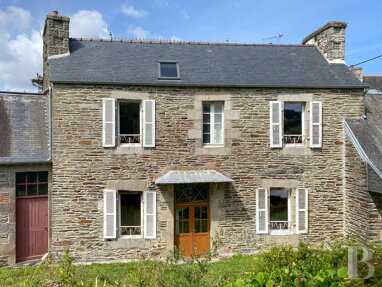In Burgundy, close to Beaune, a group of buildings with farmhouse architecture from the 17th, 18th and 20th centuries surrounded by courtyards and gardens.
The property, entirely enclosed by walls and buildings, is located halfway between Beaune and Chalon-sur-Saône, a 15-minute drive away. By car, Lyon can be reached in 1 h 30, Paris in 3 h 30 and Geneva in 2 h 30. The complex is located in the centre of a typical Burgundy village, with all the shops and services required for day-to-day life. Two rivers run through the village, which is close to woodlands and footpaths ideal for exploring the surrounding area, only a few kilometres from UNESCO heritage vineyards.
The old estate comprises a number of detached buildings grouped around a shared courtyard. Most of the walls are of stone and the roofs, with a few exceptions, are clad with flat tiles. The various dwellings, although of varying heights, all have two storeys.
Probably dating back to the 17th century, the oldest building on the east side of the street has half-timbered walls and features a covered gallery on the courtyard side. Continuing southwards, there is an 18th-century building with the entrance porch to the courtyard, linking it to the 17th-century house.
To the north are a small house, known as the "steward's house", and a more recent abutting barn. Also extending to the north, almost closing off the courtyard to the east, there are a number of old barns and sheds, as well as other outbuildings, used for agricultural purposes.
Former stables, converted into a hay store, stand in the middle of the courtyard. The grounds, covering an area of around 2,300 m², are accessed via a track between these buildings to the north and the residential buildings to the south and east.
To the south, along an east-west axis that closes off the complex, a house built in the 1920s links up with the 18th-century building to the east, which has a facade on the street side.
Forming a genuine small estate, these premises are supplemented by three independent flats, of approximately 64 m², 67 m² and 97 m², respectively.
The 17th century buildingTypical of the architectural style of the period, it has stone walls on the ground floor and half-timbered walls on the first floor.
On the street side, the overhanging eaves are held in place by very regular horizontal beams. The facade has seven openings, two of which are doors on the first level and four windows on the second. A semi-circular porch, populated by swallows, with an automatic double-leaf door, provides access to the courtyard.
On the courtyard side, access to the first floor of the building is via an outdoor stone staircase leading to a covered brick and timber-framed gallery. There is a well with stone coping at the foot of the staircase. Finally, on the ground floor, a door opens into an independent flat.
The ground floor
On the courtyard side, a door leads into a vaulted stone hallway serving a flat with a living room, bedroom, kitchen and bathroom. The living room features a floor of rectangular earthenware tiles, two windows on the street side and a Burgundy stone fireplace. The bedroom has a window on the courtyard side and a modern oak floor.
The upstairs
Access to the upper floor is from the gallery. On one side, a door opens into a vast room currently used as an office. Illuminated by two windows, it features a large Burgundy fireplace with a hearth clad in ceramic tiles, earthenware tile flooring and a French beamed ceiling. On one side of the staircase, a door leads to a flat comprising an entrance hall, a bedroom, a living room and a storage space. The flat will require some refurbishment work. The floor of the living room is laid with rectangular earthenware tiles, and the floors of the entrance hall and bedroom are of pine.
