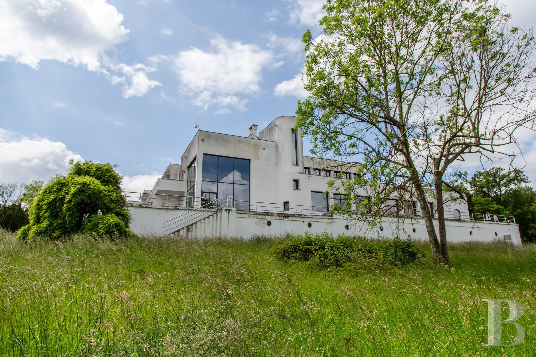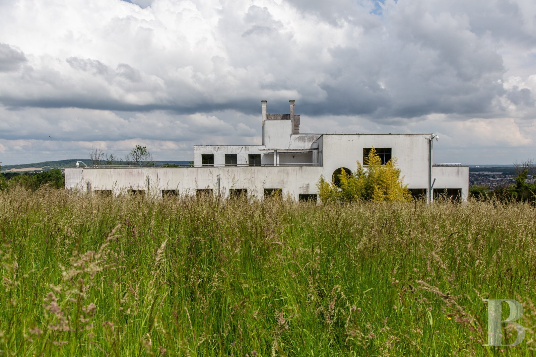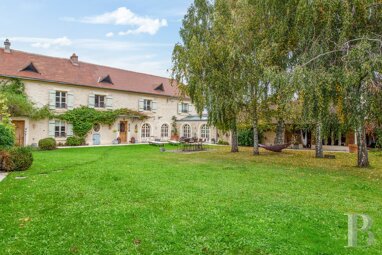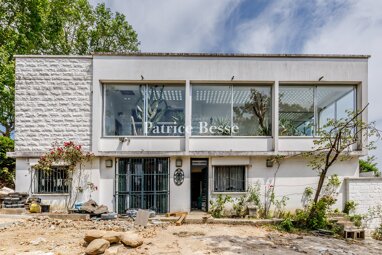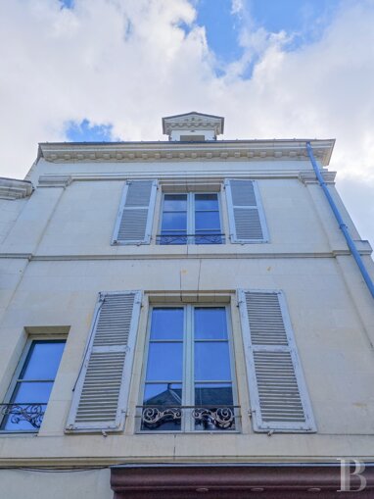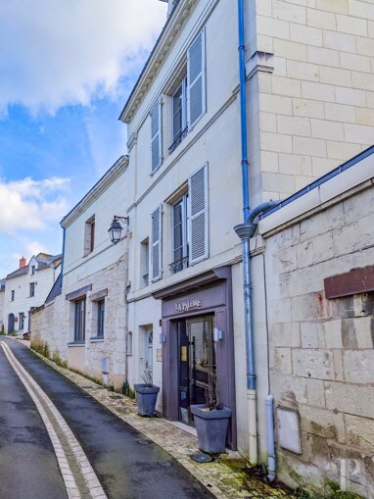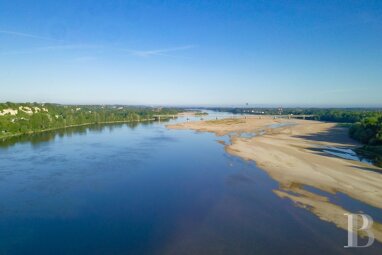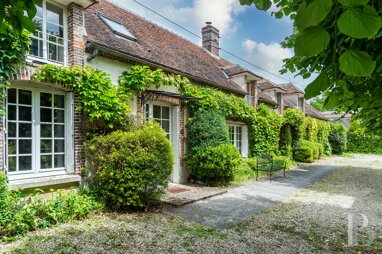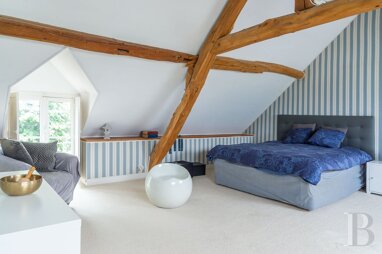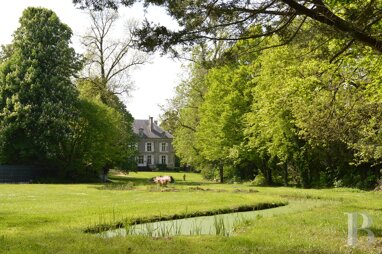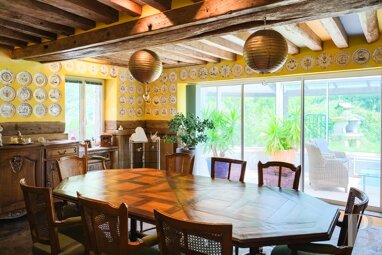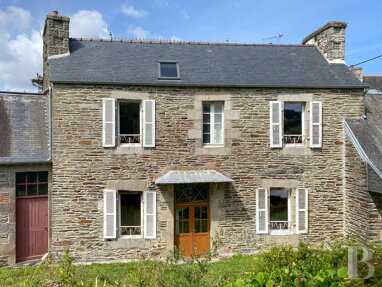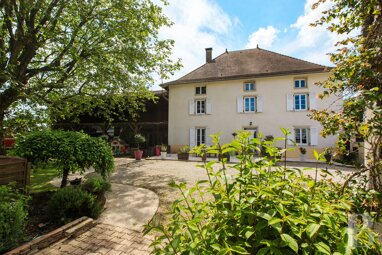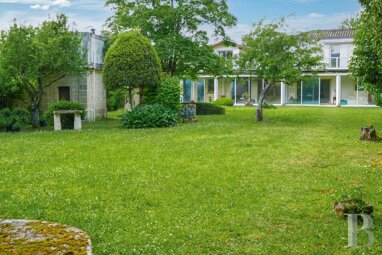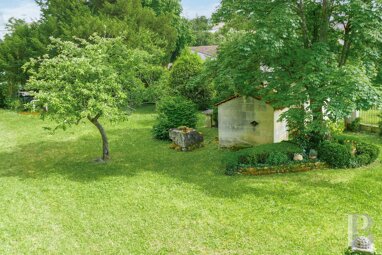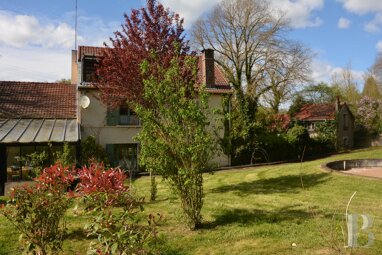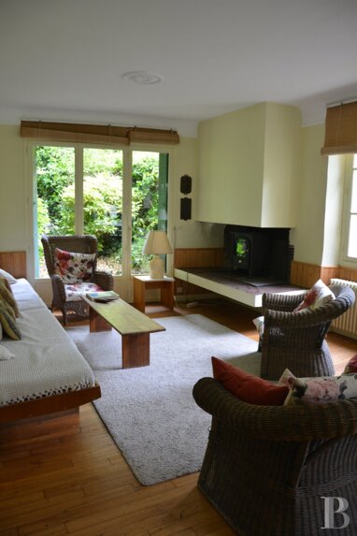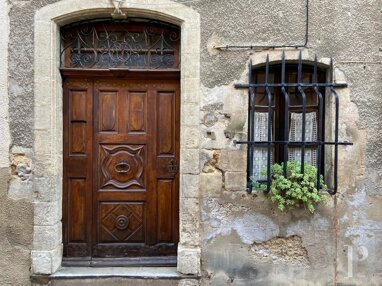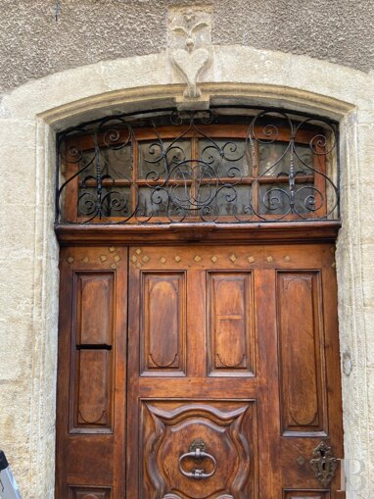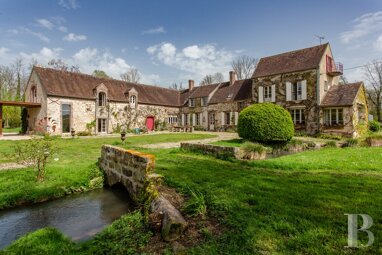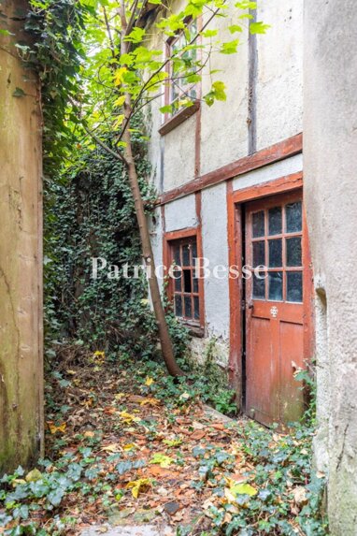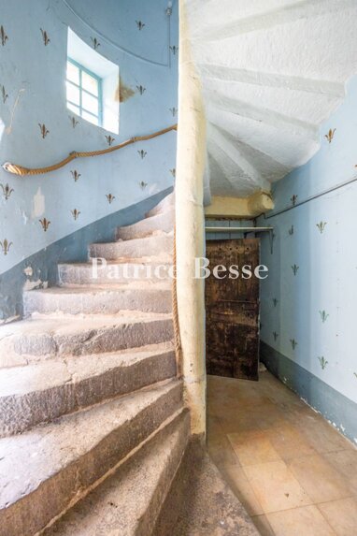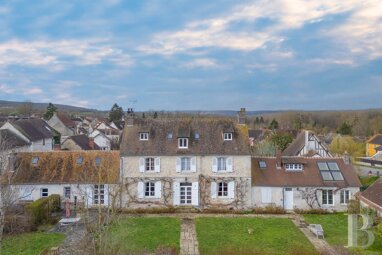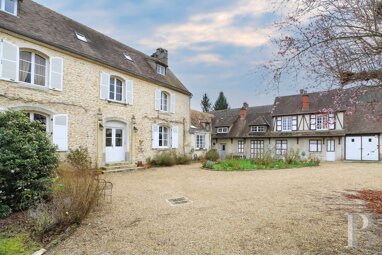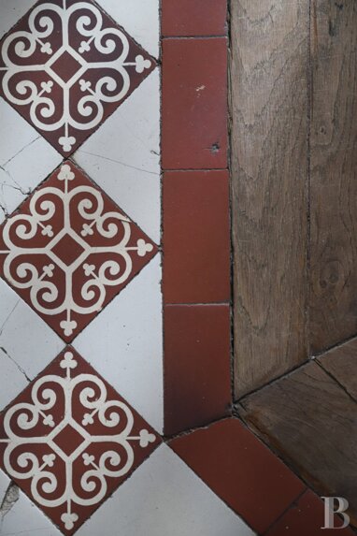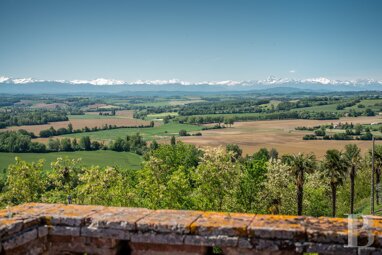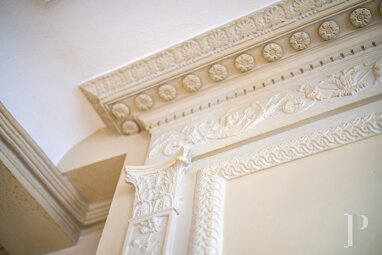40 kilometres from Paris, an emblematic villa by the architect Mallet-Stevens, its caretaker's house and grounds of more than 5 hectares.
Weaving up the hill, a road leads to the property.
To the left of the entrance gate, stands the caretaker's house, while a driveway bordered with low white walls leads directly to the villa located above.
The "Villa Poiret", also know as the "Chateau de Mézy" or "Le Gibet", was commissioned by the couturier Paul Poiret (1879-1944), a pioneering fashion designer in his day, from the architect Robert Mallet-Stevens (1886-1945) at the beginning of the 1920s while the latter was still relatively unknown. However, thanks to his research work as a set designer for Marcel L'Herbier's films, this would become the inspiration for what his architecture would one day be famous for.
Five years after the end of World War I, Mallet-Stevens, then 37 years old, had not yet completed a single one of his projects. Indeed, the villa Noailles in Hyères, on the Var coast, the preliminary study and completion of which were entrusted to him by Charles and Marie-Laure de Noailles, wealthy aristocrats and renowned patrons, would not be completed until 1925 before continuing to be expanded until 1932 with different extensions. The villa Cavrois, located in Croix in the north, commissioned by Paul Cavrois, a rich Roubaix textile industrialist, would be inaugurated in 1932. The villa Poiret is one of three major villas completed in France by Mallet-Stevens, each one classified today as having 20th-century historical significance, and the only one to have remained in the hands of a private owner.
For Paul Poiret, Robert Mallet-Stevens proposed a dazzling white house overlooking the valley of the Seine, ensconced within a natural setting and slightly removed from the village, with a particularly adept interplay of horizontal and vertical lines where light and transparency reign supreme. Inspired by the Cubist era, Mallet-Stevens played with volumes, cubes, cylinders, large spaces, patios, immense picture windows and materials: especially, reinforced concrete, glass and metal. Construction started in 1922 before being stopped in June 1923 due to a lack of means, although only the structural works had been completed. After Paul Poiret's fashion house went bankrupt in 1926, the edifice was left abandoned for several years, before being bought by the Romanian actress Elvire Popesco in 1934. The latter once again contacted Mallet-Stevens to complete the construction and bolster its domestic use, which he could not accomplish, having to flee with his wife to the southwest of France in 1939 after war was declared. It was thus another architect, Paul Boyer, who was entrusted with the mission of completing the work once the war was over. Several modifications have given the building the look of a ship, recalling the fashion of transatlantic steamers during this time. However, the essential from Mallet-Stevens' design was conserved. Today, the edifice is seen as a modern-day chateau. Left abandoned for approximately fifteen years, the property was bought in 1999 by an industrialist and collector of contemporary art who sold it in 2006 to an occupant who was able to complete its restoration by using the blueprints created for Elvire Popesco, who herself lived here until 1985.
The VillaPerched up high, at an altitude of approximately 120 metres, providing it with a panoramic view of the surrounding wooded hills and the Seine valley, it was built with new material for the era in which it was constructed: reinforced concrete. Mallet-Stevens organised the house horizontally around a patio at the back of which the glass and metal double-door entrance is located. Inspired by the Cubist gardens at the villa Noailles, the large patio is decorated with a double row of six olive trees planted in large square ...
