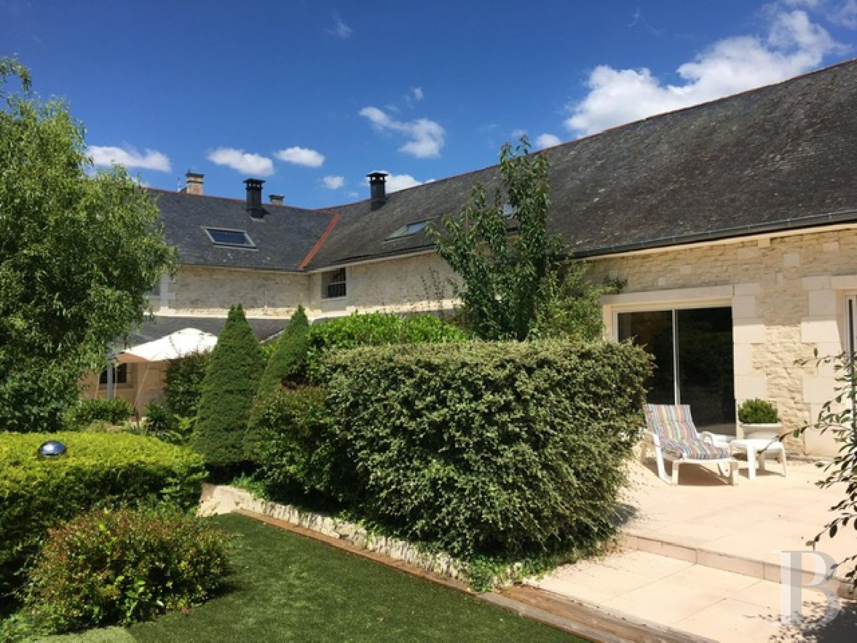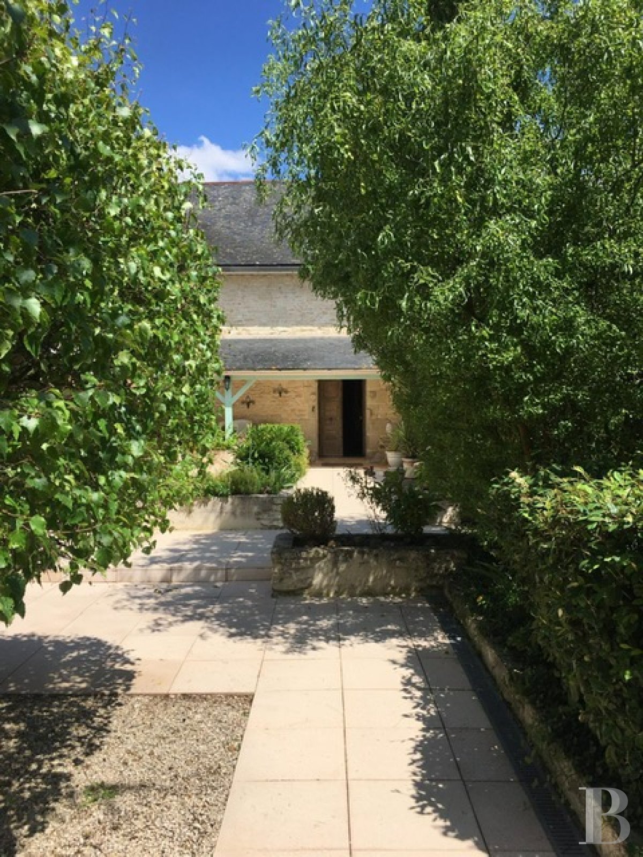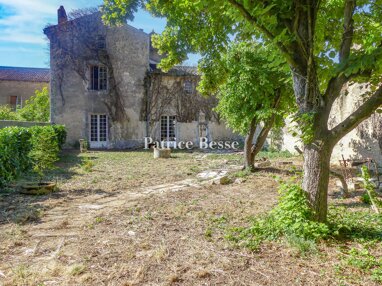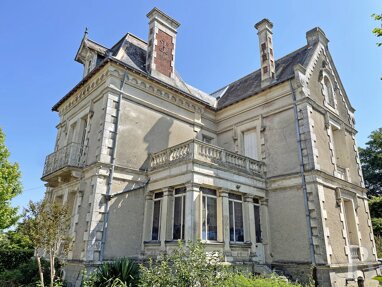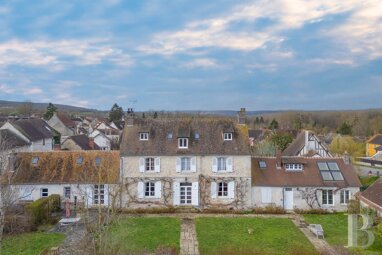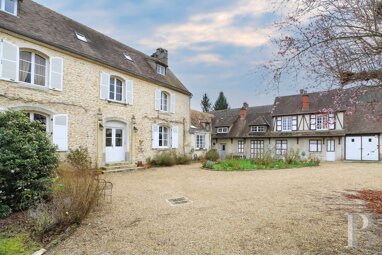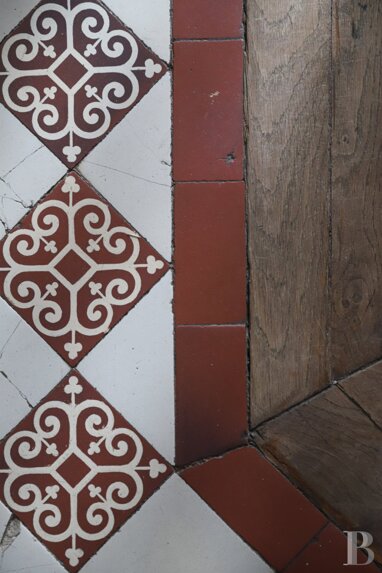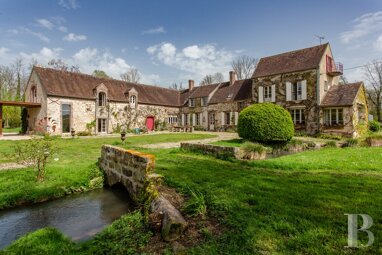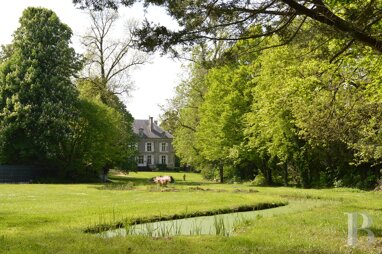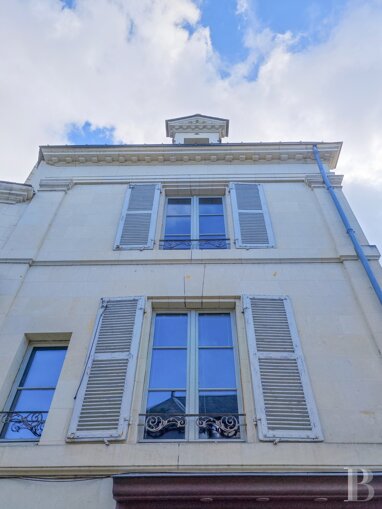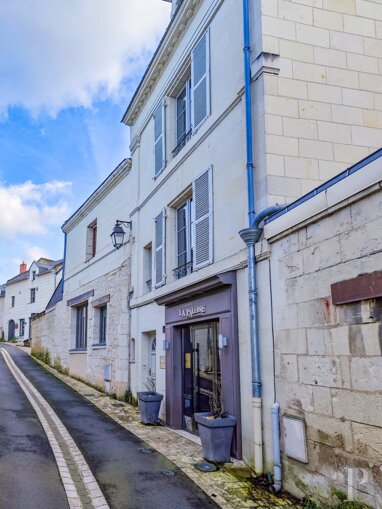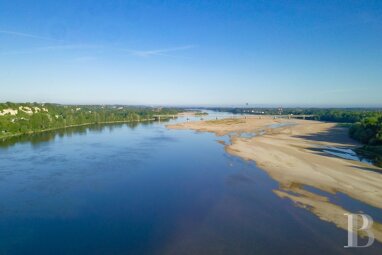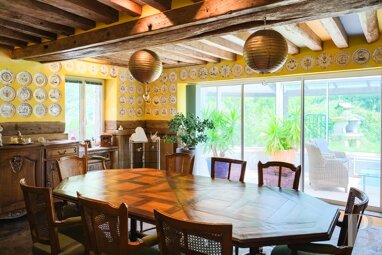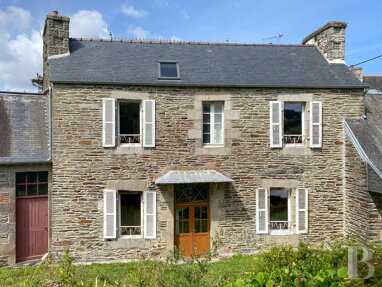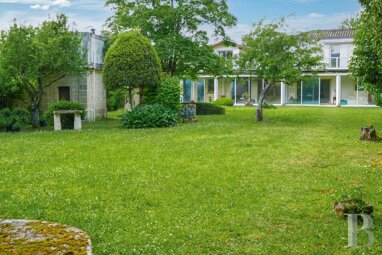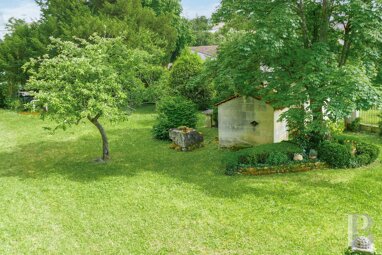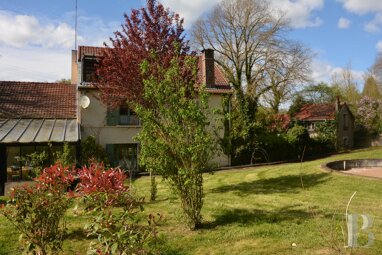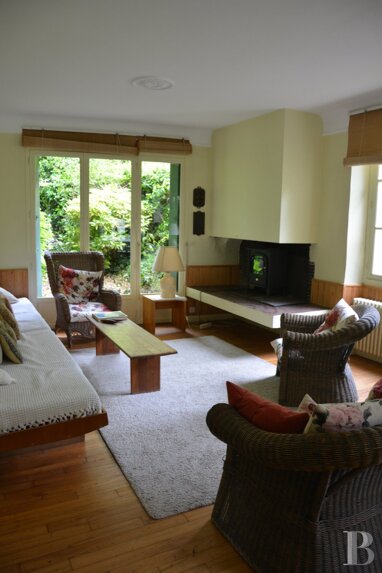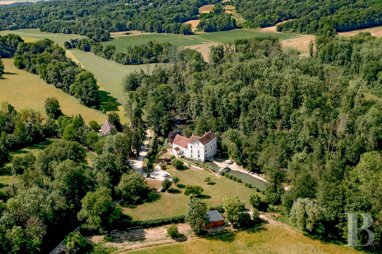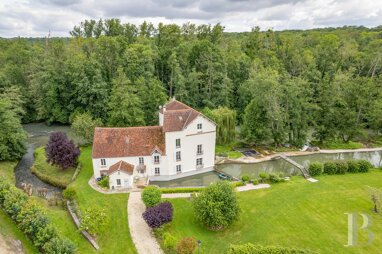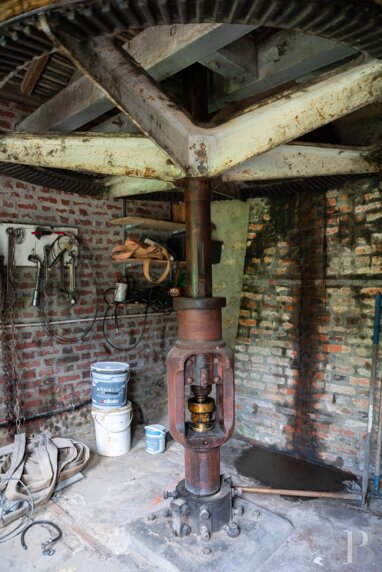Not far from Richelieu, with a swimming pool and outbuildings, a spacious and renovated village house.
In an authentic village in the Indre-et-Loire department, within the Centre-Val-de-Loire region, 8 minutes from Richelieu, 20 minutes from Loudun and 25 minutes from Chinon, the property, sheltered from view by the walls of the house and its outbuildings, only fully reveals itself once past the gate. All around is bucolic countryside, which creates a dialogue between fields, woods and the beginning of the Loire vineyards.
Once past the gate, the L-shaped house stands on one side of the property, which is landscaped into different verdant spaces. The house's exposed stone façade is adorned with a wooden access deck, added later, and topped with a slate roof. On the other side of the driveway, the outbuildings are also arranged in an L shape, while the swimming pool, in the middle, links the two groups of buildings together.
The House
The ground floor
The house's interior décor is inspired by Asia, a passion of the former occupants. Once across the threshold, the entranceway leads to a living room, dining room and, behind an imposing door, a guest lavatory and a cloakroom. The vast living room faces south, with several windows and has a floor-to-ceiling height of 3 metres. The first part faces a fireplace, while the second part, below, is currently used as a television room. This whole room is carpeted, while a wooden staircase, also carpeted, leads to an office. Another staircase, in stone, provides access to two bedrooms. On the dining room side, with a floor-to-ceiling height of approximately 2.50 metres, integrated cupboards are decorated with Asian-style doors. An open kitchen, with hardwood floors, is equipped with a fireplace-grill. This space is organised around a central island, with numerous cupboards and storage spaces. A door separates the kitchen from the children's dining room with a tiled floor, a fireplace in which a wood stove was installed and a staircase that leads to two other bedrooms. From the children's dining room, a hallway also provides access to a linen cupboard, pantry, bathroom with shower and a lavatory. Following on from here is a carpeted bedroom with a large picture window facing the garden.
The upstairs
From the living room, an independent staircase leads to an office with a skylight. Back in the living room, another staircase leads to a landing, which provides access to two bedrooms. One abuts a shower room with a lavatory, while the other includes a bathroom with shower, separate lavatory and a wardrobe. The floors on this level alternate between carpet, hardwood and tile. A hallway can be used to reach the other part of the house, which is also accessible via the staircase in the children's dining room. Two bedrooms, with hardwood and carpeted floors, open shower rooms and separate lavatories were installed here.The GardenSignificant in size, it has been landscaped into several smaller spaces with a variety of atmospheres. The first area is dedicated to outside meals, near the kitchen, while another was designed for sunbathing, near the living room and facing the heated, chlorine-treated swimming pool, which extends over approximately 10.5 x 5 metres. Another area is reserved for a boules court and lastly, in the back, an uncultivated section awaits landscaping.
The OutbuildingsWith local stone façades, their barrel tile roofs were recently redone. They include a garage, a space with a sauna in need of repairs, a former living area with fireplace, a barn and a covered shed.
