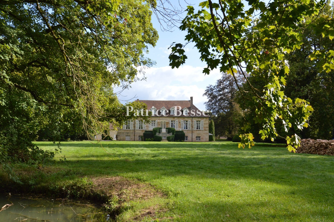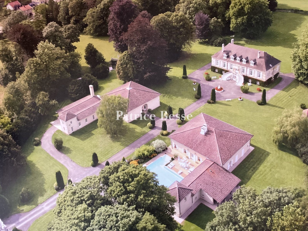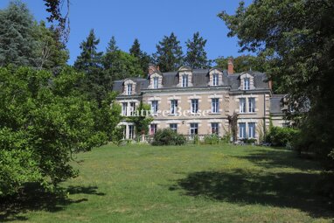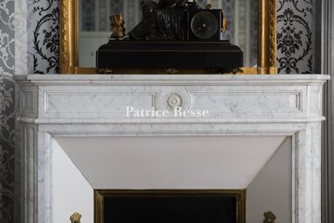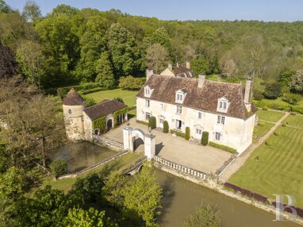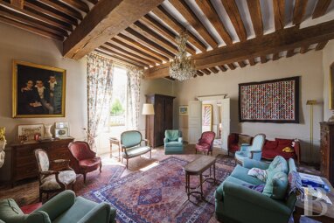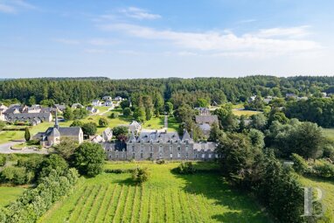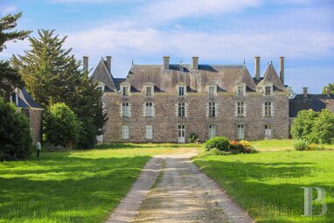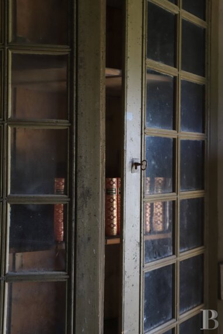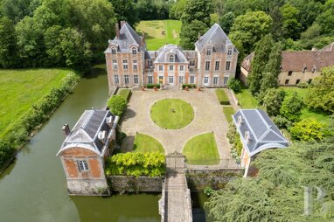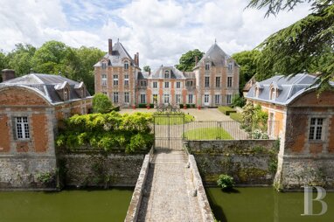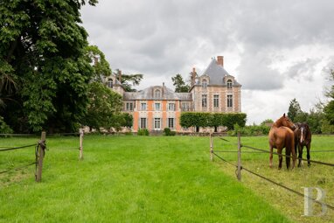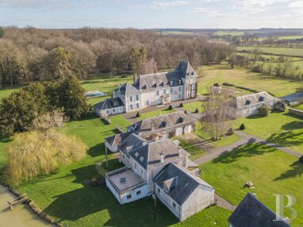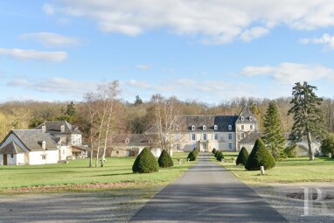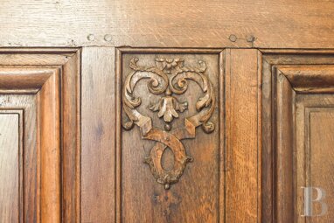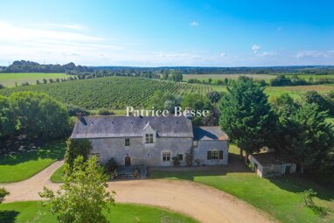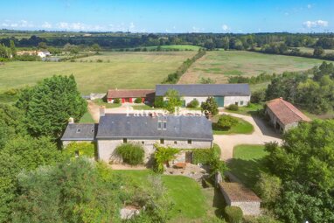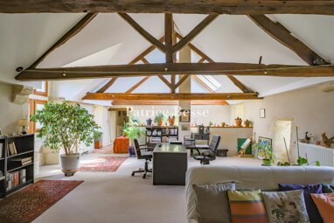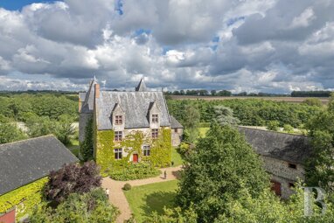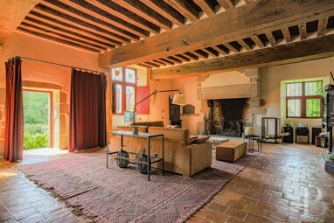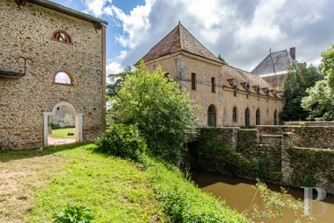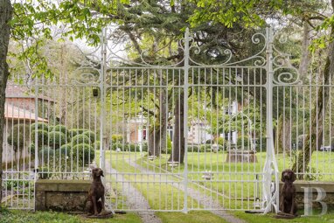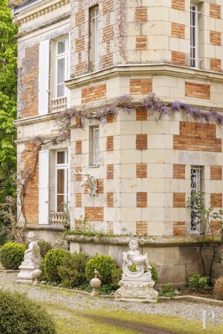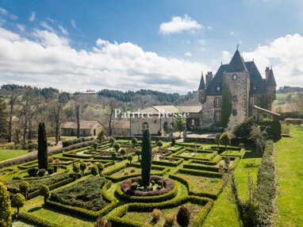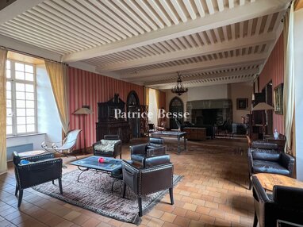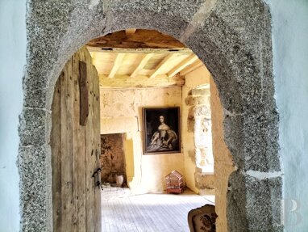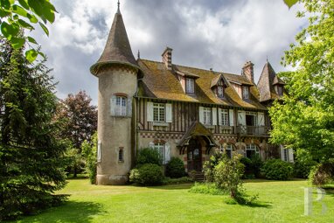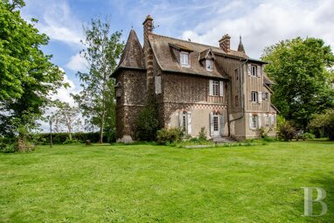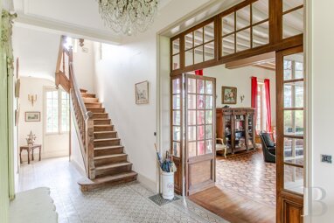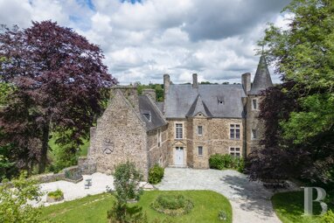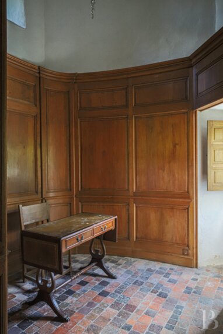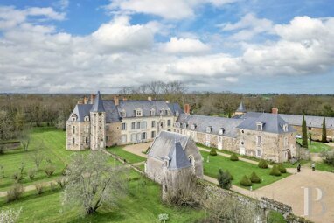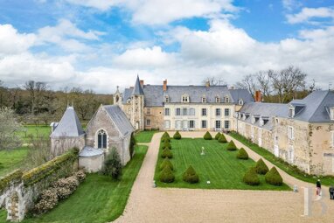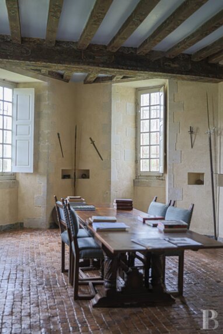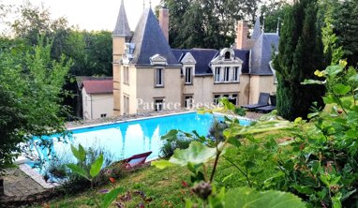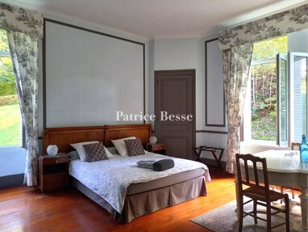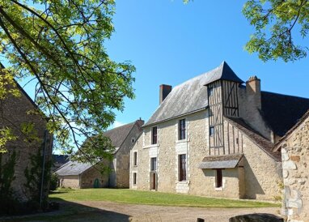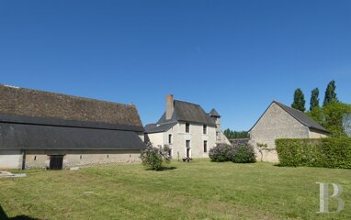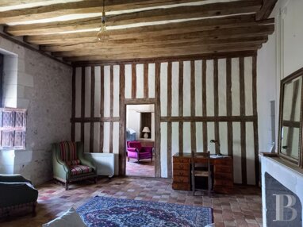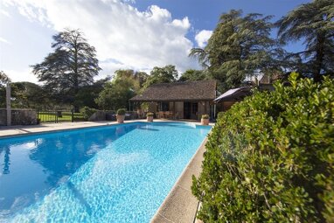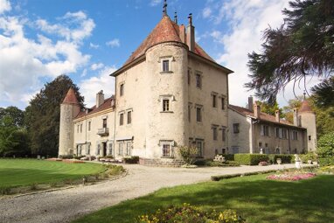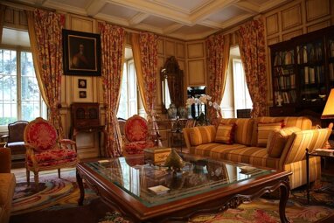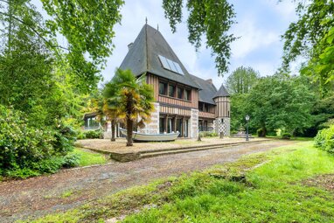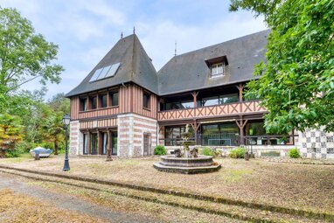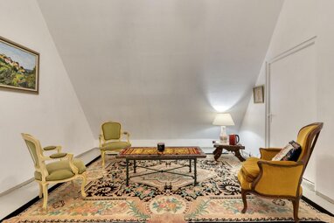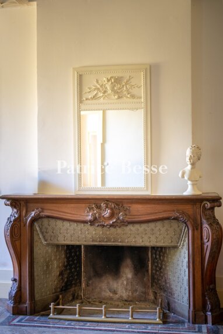An 18th-century chateau with a secondary house, indoor and outdoor pools, and eight hectares of grounds with a stream, just over an hour from Paris by high-speed rail.
You can get to Paris from the property in 2 hours and 30 minutes by car via the A4 motorway. The Meuse high-speed train station is 10 minutes from the chateau. From this station, you can reach the French capital in just one hour by rail. The charming town of Bar-le-Duc is rich in architecture and history. It lies around 15 minutes from the property and is one of the most remarkable Renaissance towns in France. A unique art found nowhere else in the world has been practised in Bar-le-Duc for centuries: the art of removing pips from redcurrants using a goose feather to create a luxury jam called 'Bar-le-Duc caviar'. An annual event called 'Festival RenaissanceS' takes place in Bar-le-Duc on the first weekend of July. This is an original festival of street theatre, circus arts and music with an enchanting programme. An 18-hole golf course lies roughly 20 minutes from the chateau.
The property is hidden at the end of a small, calm lane in a village with under 250 inhabitants nestled in a beautiful valley through which a stream gently flows. A large gate opens beneath a wrought-iron arch of spearheads that stand out against the sky. The chateau towers at the end a long driveway alongside which annexes lie. The drive leads up to the edifice's front courtyard. Splendid grounds extend all around the chateau. Woods edge them. A stream snakes through the grounds and a canal with a washing place runs through them too. Bridges of stone, wrought iron and timber cross the stream. Stone benches dot the grounds. There is an outdoor tennis court here too. And an island features an elegant wrought-iron pavilion crowned with a zinc roof.
The 18th-century chateauThe chateau is made of Savonnières stone that the slightest sunray brings out marvellously. The edifice is built in a classic architectural style. It is rectangular with a roof of tiles laid in a scale pattern. Five dormers punctuate its roof. A front courtyard extends at the foot of the facade. From this majestic court, a pair of curved 18th-century flights of steps with wrought-iron balustrades leads up to the entrance door. The ground floor is raised. It lies above a garden-level floor that houses a former kitchen and cellars. The main door stands beneath a canopy with a wrought-iron frame. It is an oak double door with glazing and a finely crafted wrought-iron grate that incorporates the letters 'H' and 'B' - the initials of the owner who restored the edifice in the 20th century. The facade is punctuated with segmental-arch windows. A stone stringcourse runs beneath them.
The garden level
A long corridor runs from one side of the house to the other and connects to a cloakroom, a former kitchen that has been turned into an office, a room with a goods lift, a lavatory, a utility room, a storeroom, a garage, and four vaulted cellars. A staircase leads up to the ground-floor entrance hall.
The ground floor
The entrance hall lies in a central position in the chateau. An oak staircase with balusters leads upstairs from this hallway, where there is also a lavatory. The hallway connects to a kitchen, beyond which lies a summer lounge with a rustic stone fireplace and six arched windows that offer pleasant views of the stream. There is also a dining room on this ground floor. It connects the summer lounge via two oak doors that are partly glazed. Above them there are 18th-century paintings that depict landscapes with Romantic ruins. The living room has a black marble fireplace. It has kept its oak chevron parquet and a double alcove from the 18th century. It connects to a bedroom with a carpeted floor. An alcove is still there but it has been reduced in depth to create a bathroom. ...
