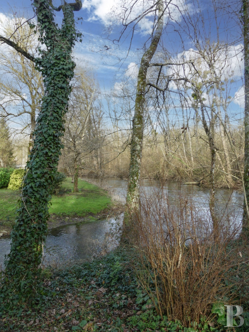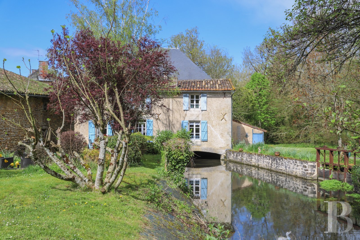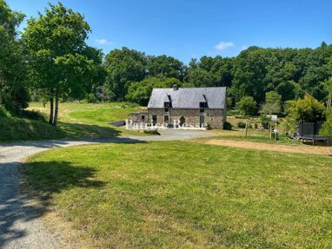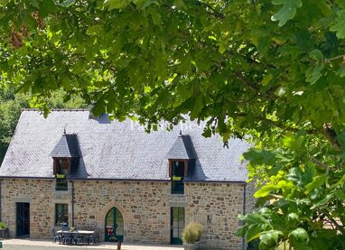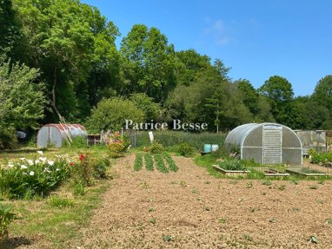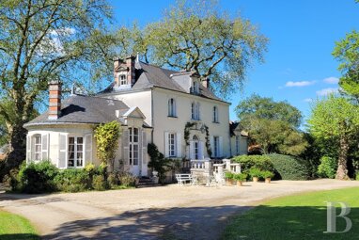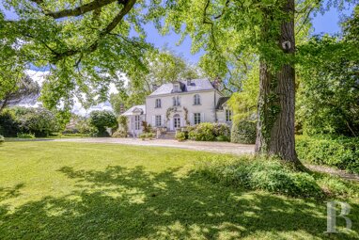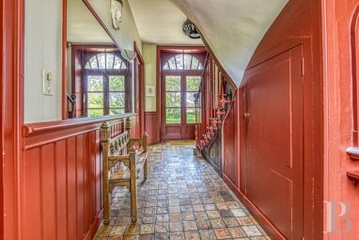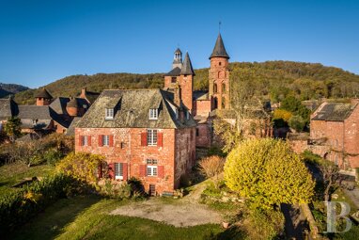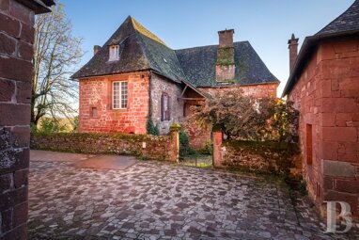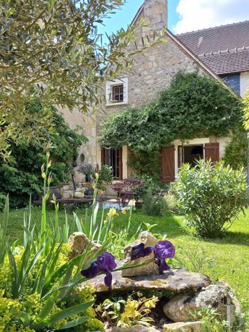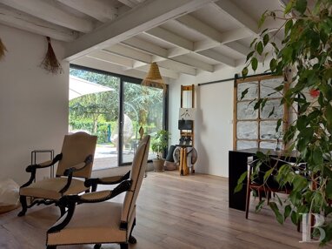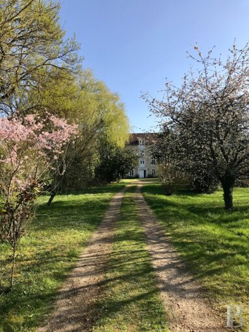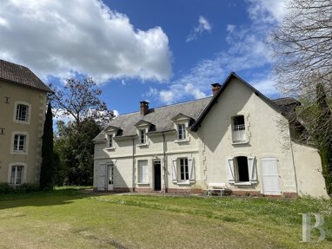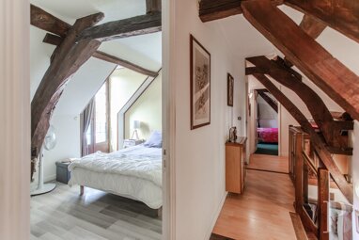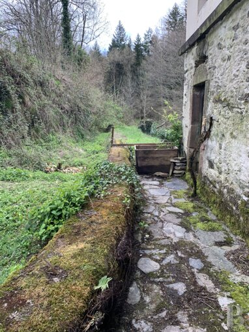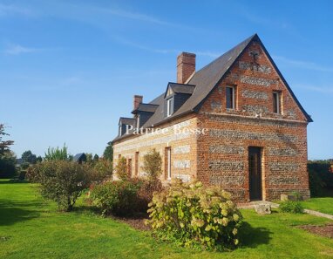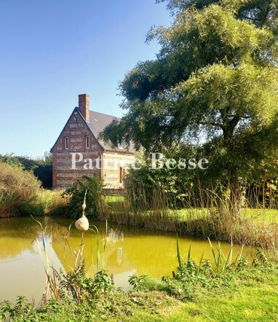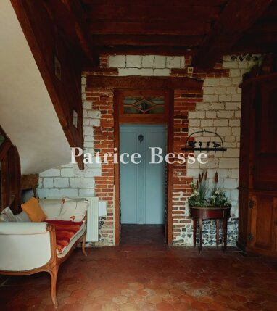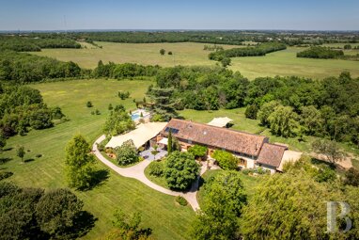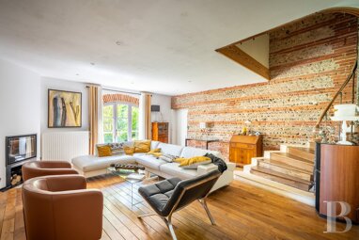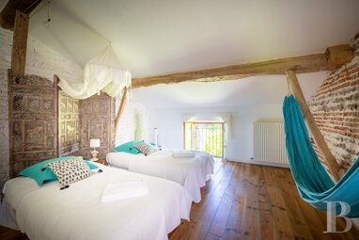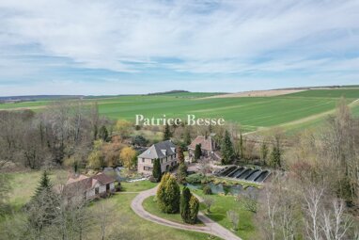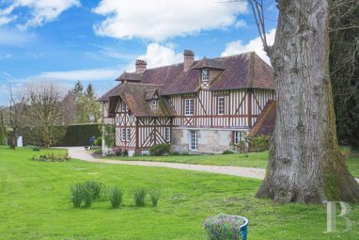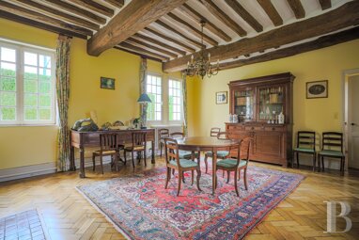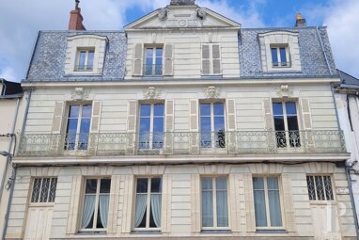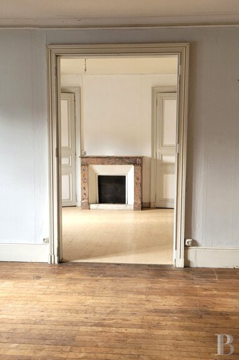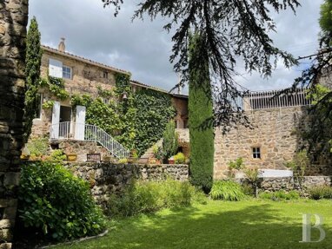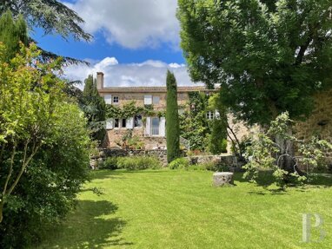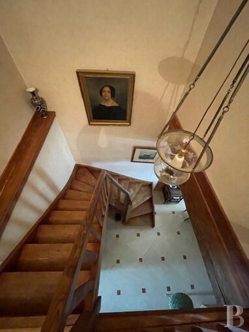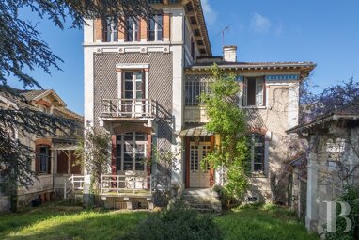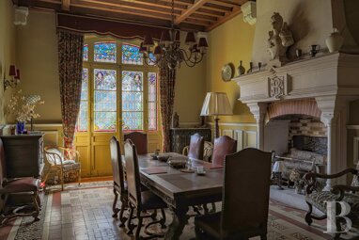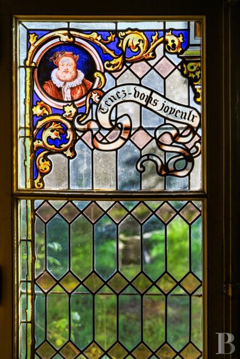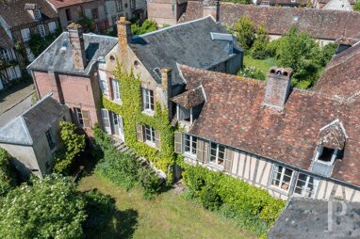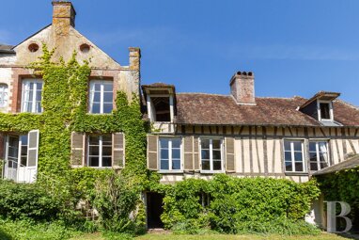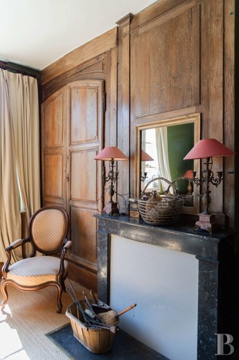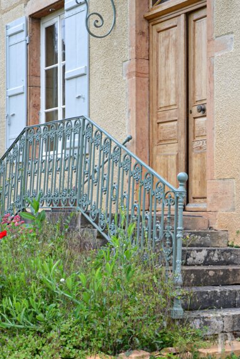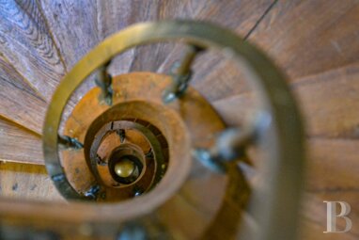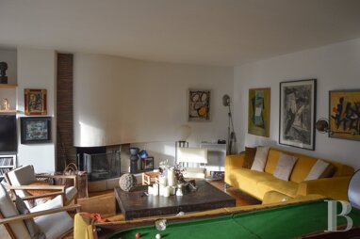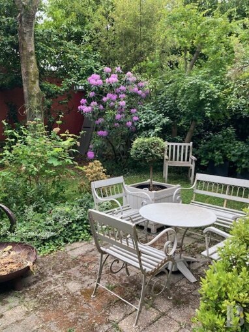A watermill with many outhouses and an exclusive, inalienable right to make use of the river water that flows by it, nestled in a village 35 minutes from the city of Poitiers.
The village lies in France's Poitou province, which is known for its relaxed way of life, in a 22-hectare nature park. This village is a 35-minute drive from the city of Poitiers. Poitiers is the administrative centre of France's Vienne department. It offers many universities, making it a city that is forever vibrant and youthful. Nearby there is Futuroscope: a theme park offering remarkable entertainment and a business cluster where the head offices of technology firms are. In Poitiers there are also museums, art galleries and a national theatre. Two small towns lie only 10 minutes away from the property. They offer shops and amenities for everyday needs. The cities of Poitiers and Angoulême can be reached via the N10 trunk road, which is not far from the property. From Poitiers train station, you can get to Paris in 1 hour and 20 minutes by rail. You can also get to Paris Charles de Gaulle airport in 2 hours and 30 minutes and Bordeaux in 1 hour. From Bordeaux airport, you can fly to London, Manchester and Lyon.
The property comes into view at the end of a cul-de-sac. A river, woods and dwellings lie on one side of the property. The watermill stands in the middle of a complex of outhouses with a garden. A long edifice lies along the millrace. Its central section is crowned with a hipped slate roof and its wings have roofs of barrel tiles. The quoins and some of the door and window surrounds are made of stone. Other surrounds are made of brick. Most of the elevations are rendered and punctuated with rectangular or arched windows and doors of different sizes. Many of the windows and glazed doors are fitted with wooden shutters painted sky blue. The outhouses are of various sizes and are made of exposed stonework with pointing. They are crowned with gable roofs of barrel tiles and are punctuated with fewer windows than the dwelling.
The watermill
The ground floor
A glazed door leads into a vast entrance hall with a tiled floor. Here you can still see the watermill's old mechanism. A staircase leads upstairs from this hallway. On one side there is a bedroom, a shower room, a lavatory, a walk-in wardrobe and a secondary entrance hall that is separate from the main one. On the other side there is a lounge, a kitchen, a boiler room and a scullery. Most of the floors are tiled. Another small entrance hall houses a second wooden staircase, which leads upstairs. The open-plan fitted kitchen with wood strip flooring connects to the latter room via a workshop-style window. On the other side of the kitchen, there is a broad window above the millrace. Several windows looking out at the garden fill the lounge with natural light. This lounge features a monumental stone fireplace with a thick wooden mantelpiece. A stone bench extends this fireplace at a right angle to it. This imposing fireplace combines colours and materials with stone alcoves in the wall. Terracotta tiles adorn the floor and exposed beams and joists that are painted run across the ceiling.
The upstairs
Two staircases lead up to the first floor. The one in the main entrance hall takes you up to an open-plan room that is currently used as a television lounge. This space connects to a bedroom with a bathroom, an artist's studio, an office, another bedroom with a walk-in wardrobe and bathroom, and a separate lavatory. Another staircase leads up from the secondary entrance hall beside the kitchen. Rush matting or carpet adorns the wooden floor in all the first-floor rooms except the bathrooms: one has wood strip flooring and the other one has tiled flooring. Exposed roof beams can be seen on this level.



