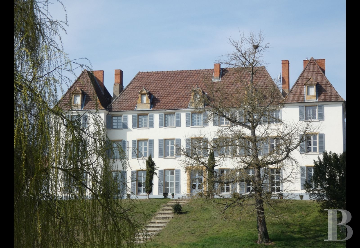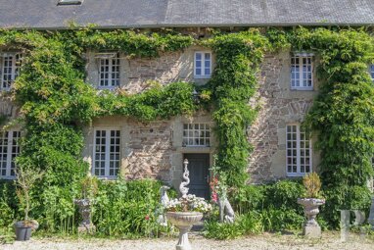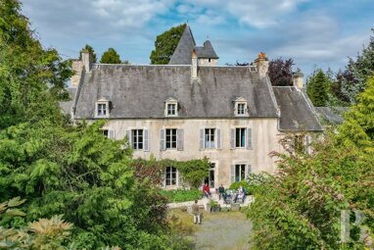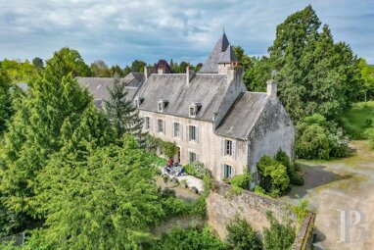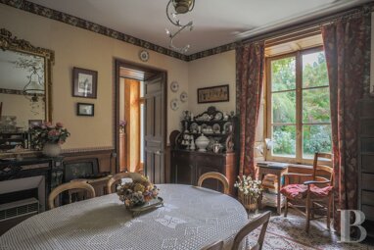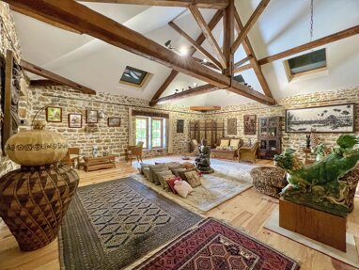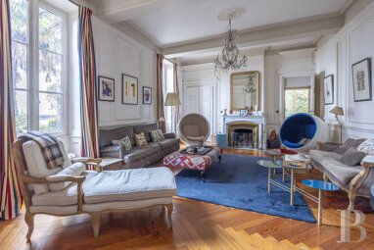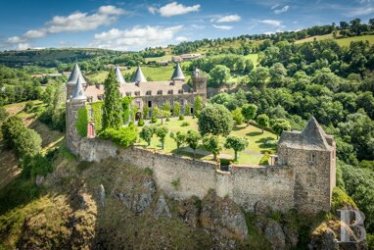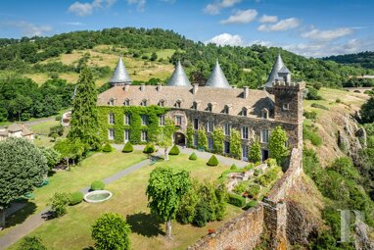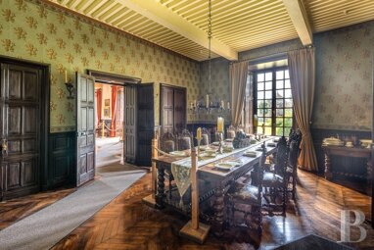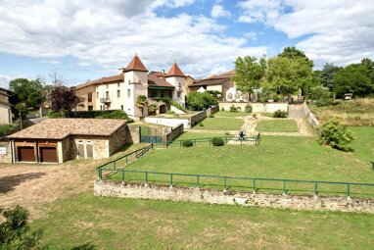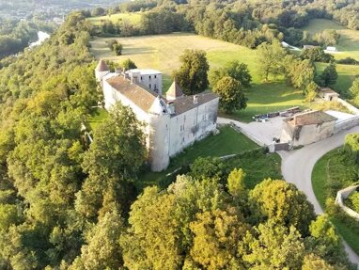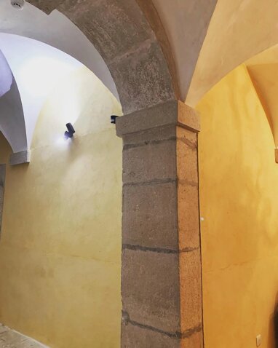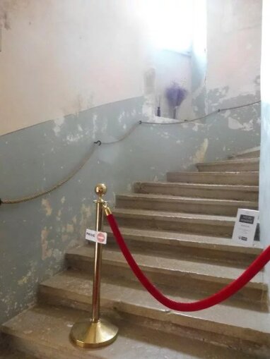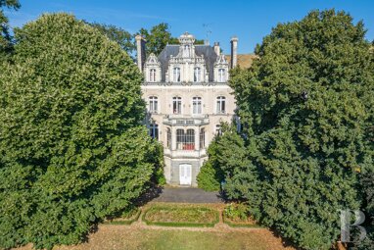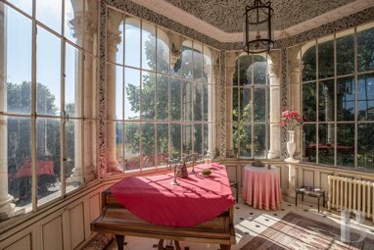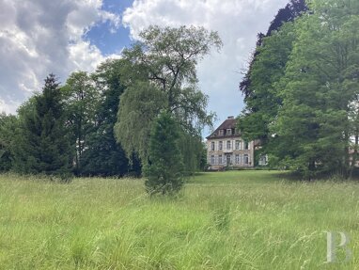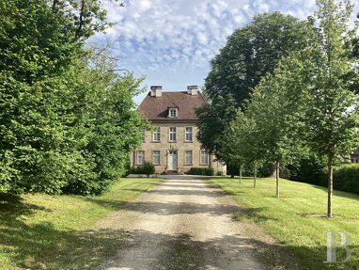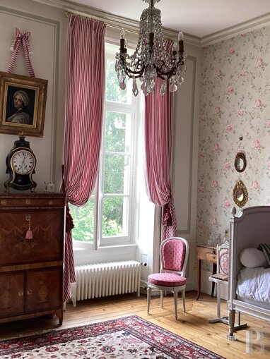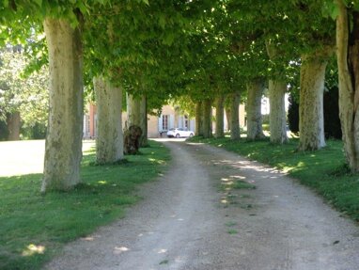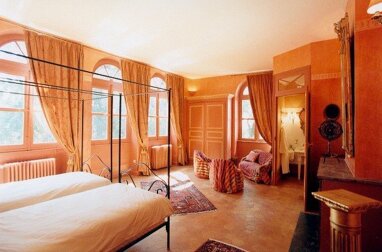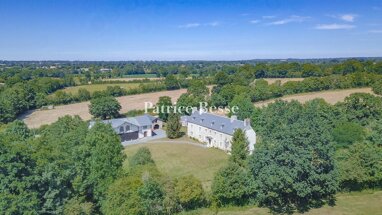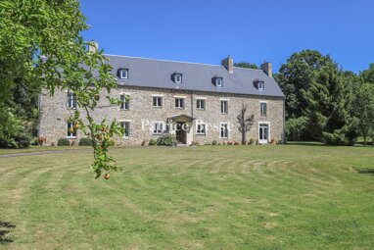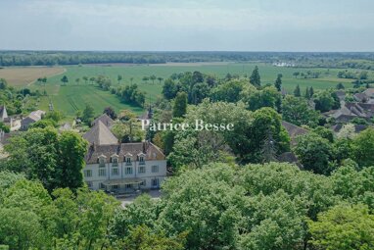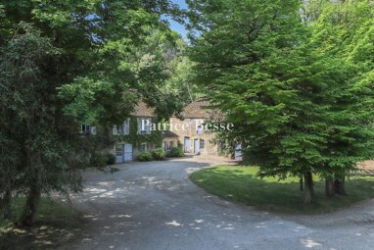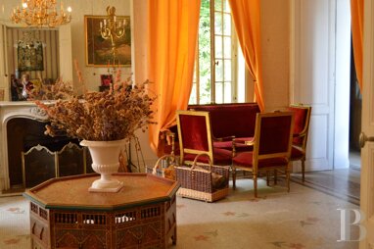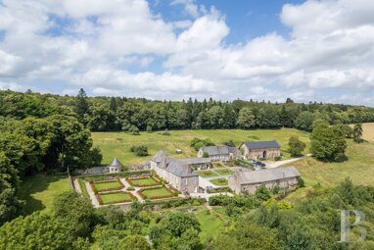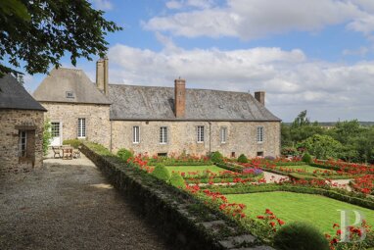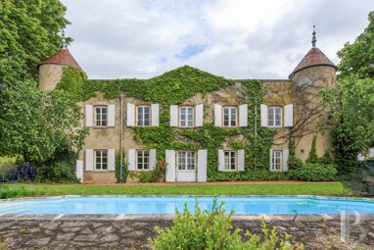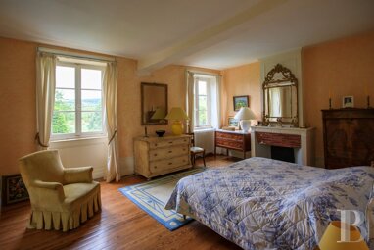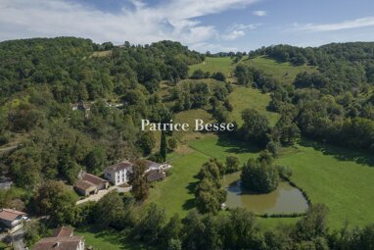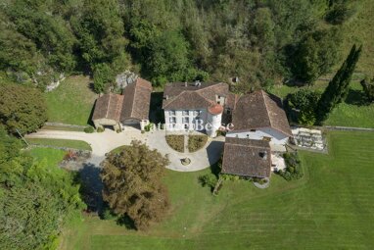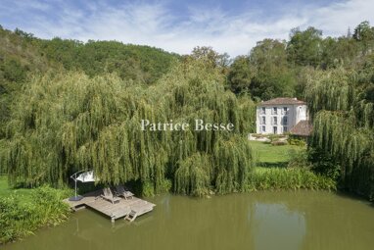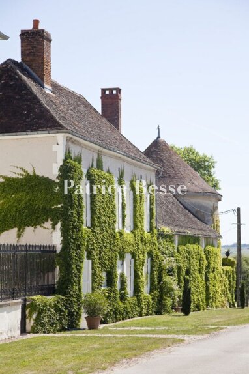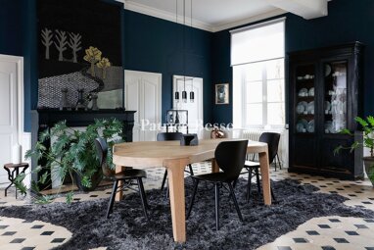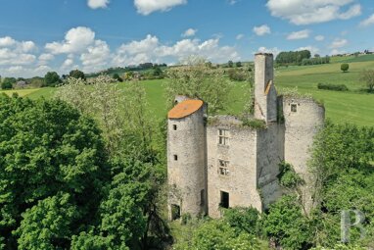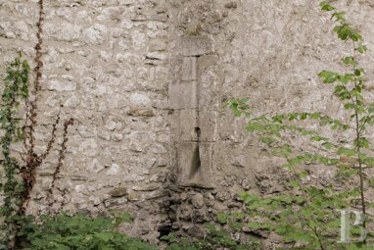A 15th-century chateau on a 13-hectare estate, an hour from Lyon.
The property, combining town and country, is nestled in the heart of France's Auvergne-Rhône-Alpes region, between the Saône-et-Loire, Rhône and Puy-de-Dôme departments. It is six minutes away from the historic centre of Roanne, an hour from Lyon and 50 minutes from Saint-Étienne by motorway. The town of Roanne, with its historic centre, its pedestrian streets and its markets, is linked to Lyon, with trains running every 30 minutes to Lyon-Part-Dieu high-speed train station, and to its international airport via the Rhône-Express tramway.
Protected from all visual and audible nuisances, this Renaissance-style chateau has been lived in since the Gallo-Roman era. It is reached via a lane going through a wood, concealing all of the buildings. Gates open on to a large courtyard which, set in the middle of an estate spanning 13 continuous hectares of woods and meadows, is bordered by all of the buildings. The limits are visible, marked by tall trees forming a natural perimeter wall. Destroyed by fire in 1594 during the Holy League Wars, the chateau was rebuilt immediately afterwards. Restored, it still currently features stone mascarons representing people on the west facade of the large interior courtyard. Jeanne-Chézard-de-Matel, founder of the Order of the Incarnate Word, was born here. The Poulot family inherited the property at the end of the 19th century.
The chateauEntirely modernised, the impressive, symmetrical and rectangular building, with its classical facade, faces east over the meadows and a small lake. Its three levels, each spanning approx. 280 m², are topped with attic space covered with a roof featuring dormers. A large, vaulted cellar, ideal for tasting evenings, takes up a section of the basement.
The ground floor
Double glazed doors open into a little gallery which runs the length of the west side of the building, giving access to all the rooms on the ground floor. It is followed by a vast entrance hall that opens into a large dining room, its semi-open-plan kitchen, enhanced with a glass-panelled window, and a storeroom. These rooms are extended by a corner lounge, with its three large windows, its fireplace and its mosaic floor tiles, featuring daisy motifs. A toilet, with a wash-hand basin, can be reached via the lounge. The gallery provides access to two bedrooms, a study, a dressing room, a shower room and a separate toilet. Also on this level, a last bedroom, with its little lounge area as well as its shower room and toilet, can be reached directly from the gallery or via a door opening off of the interior courtyard.
The first floor
A stone stairway goes up to the first floor on either side of the building, thus keeping the owners' living area private from the guest bedrooms. A large corridor leads to one of the seven bedrooms, all fitted with their own private shower rooms and toilets.
The second floor
The top floor comprises four bedrooms, each with its own shower room and toilet, as well as a suite, spanning approx. 80 m², with a lounge, a bedroom, a bathroom and a toilet. The suite is predominantly used for newly-weds on their wedding night.
The basement
A large, vaulted, stone cellar, with gravel flooring, is currently used for wine tasting. Two small cellars, laid out longwise, can be reached from the vaulted cellar. PAVA 2028.The "Loges" holiday accommodation rental unit With a private external entrance, this unit is laid out over two levels. It can accommodate up to twelve people. The ground floor comprises a lounge, an eating area and a fitted kitchen. On the first floor are six double bedrooms, each with their own shower room and toilet.
