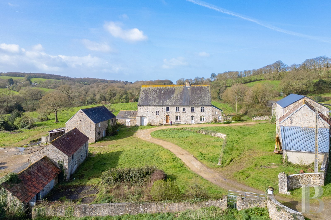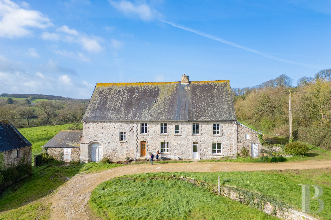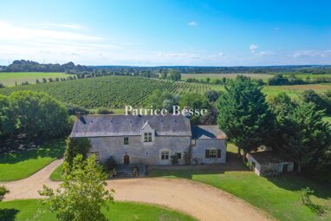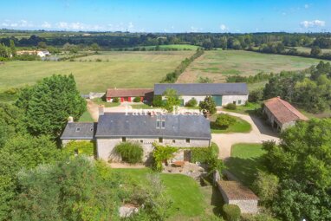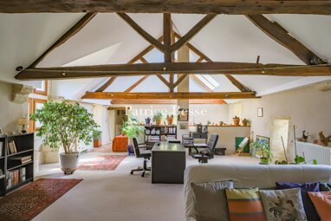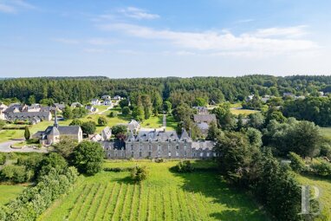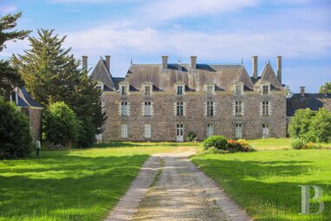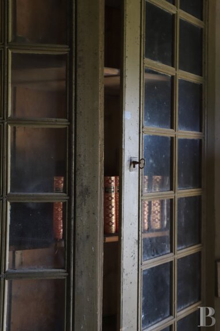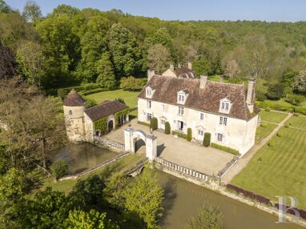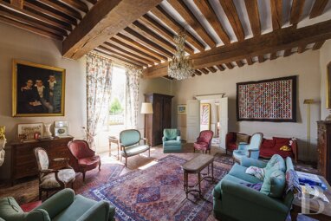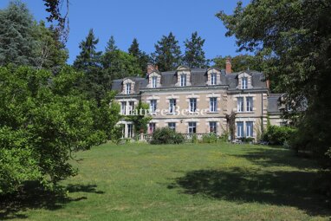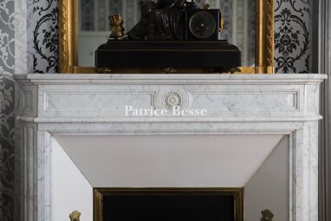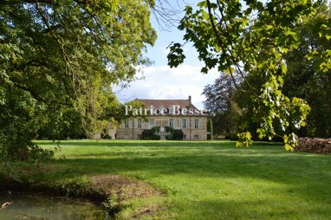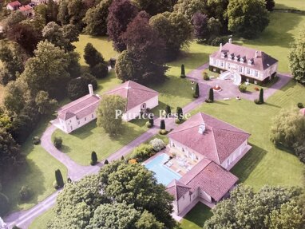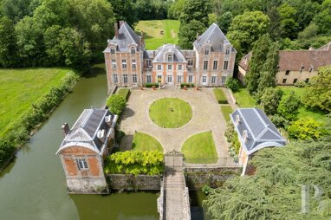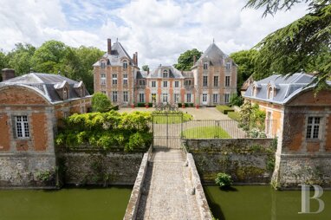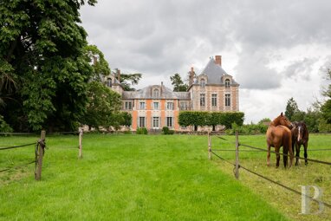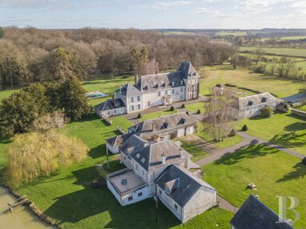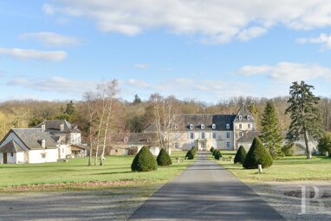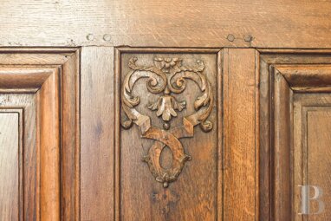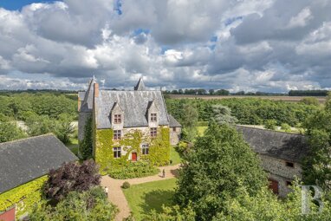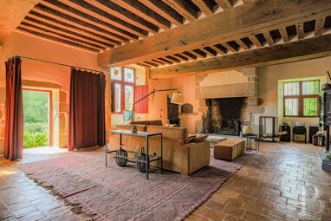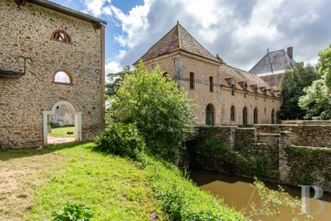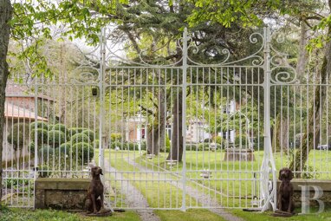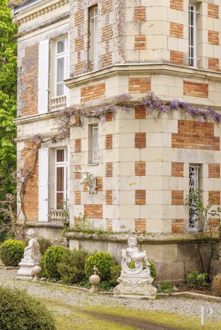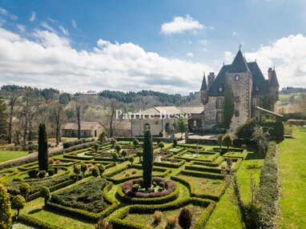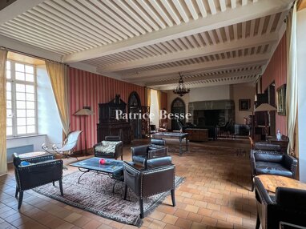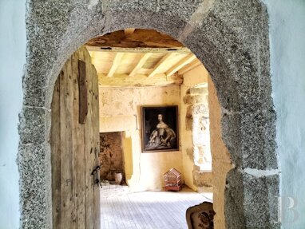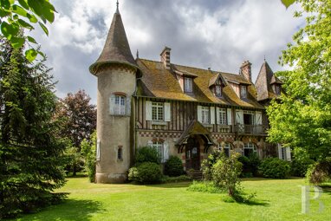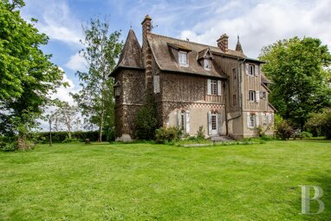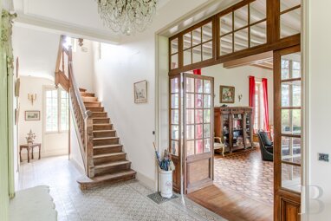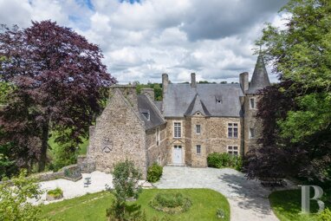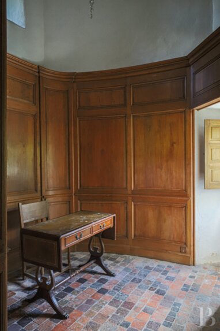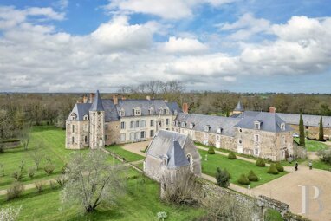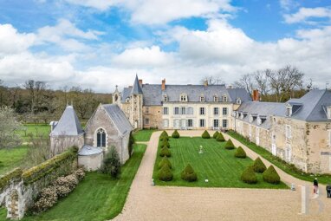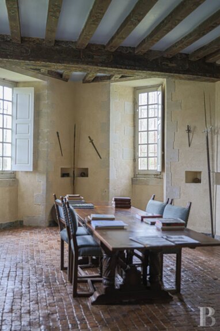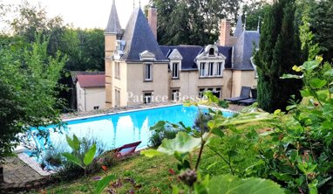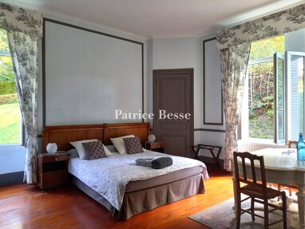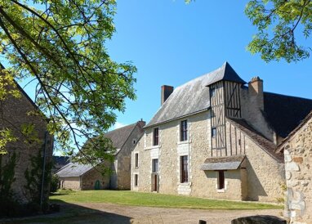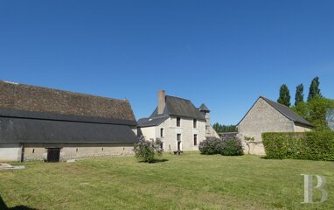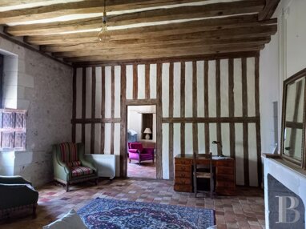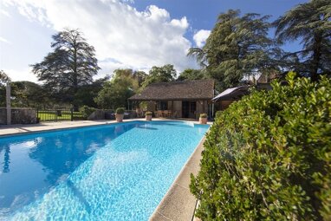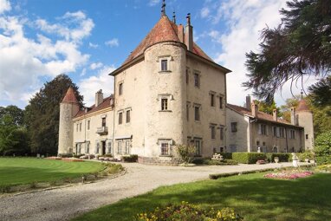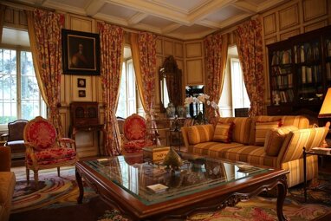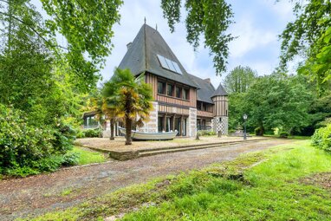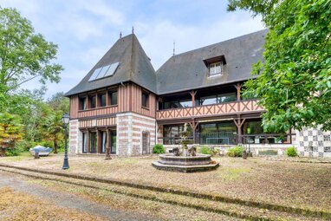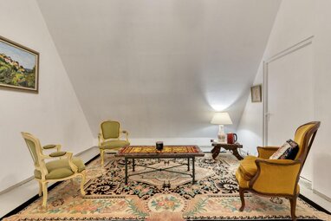A 14th-century feudal dwelling and its outbuildings spread over almost 5 hectares, a few kilometres from Barneville-Carteret in the Cotentin region.
On the west coast of the Cotentin peninsula, in a pastureland of fields and hedgerows, the landscape is interspersed with small valleys. The amazingly varied countryside continues to attract many poets and artists to the region. Architectural treasures are not in short supply, with a number of Unesco World Heritage sites nearby. Superlatives abound, be it referring to Cherbourg's artificial harbour, some of the villages on the peninsula, a large lighthouse or a small port, or a famous raz (strait). The property is just 7 km from Barneville-Carteret and the beaches. Valognes and its railway station are 25 km away. Paris can be reached in 3 hours by train or by road via the A13. It takes 40 minutes to reach Cherbourg and its extensive infrastructure.
A country lane runs alongside the property. Two stone pillars form the entrance, which is framed by low walls forming a semi-circle and opens onto a courtyard. It is bounded by the manor house opposite and adjoining outbuildings on either side. The grounds spread out behind the manor house and slope down to the stream, which runs alongside part of the estate.
Built following the Anglo-Norman architectural tradition, the manor house is rectangular in plan, with coursed rubble masonry walls and a high slate gable roof. The building is divided into two parts, distinguished by their specific openings: a lancet window and arched carriage entrance on one side, and rectilinear openings with dressed stone surrounds on the other. One side houses a large ceremonial hall, the other a dwelling. On either side of the manor house, two small extensions have been added for storage purposes.
The manor houseBuilt in the Anglo-Norman architectural tradition, it has a rectangular floor plan, coursed rubble masonry walls and a steeply pitched slate gable roof. The building is divided into two parts, distinguished by their different openings: a lancet window and arched carriage entrance on one side, and rectilinear windows with dressed stone surrounds on the other. One houses a large ceremonial hall, the other a living area. On either side of the manor house, two small extensions have been added for storage purposes.
The ground floor
Three stone steps lead up to the front door, which opens onto a hallway serving a vast full-width room and a storeroom. The stone walls, beams and joists are exposed. A wood-burning stove has been installed in the wide fireplace with its bevelled stone jambs. The octagonal chimney stack testifies to the age of the manor house. On one side, there is a kitchen. On the opposite side, a door opens out onto the rear of the manor house, while a second door leads to a passageway with lavatory, shower, utility room, cellar and workshop. A third door conceals a straight flight of stairs leading to the upper floor. An arched opening, temporarily closed off, will connect to a large room that is currently in the process of being refurbished. A nearly 4-metre-wide opening already provides a generous amount of light.
The upstairs
The stairs lead to a small landing. Opposite, there is a large room with a view over the grounds. A door opens onto another staircase leading to the attic. Next follows a passageway serving a spacious room with windows overlooking the courtyard, two adjoining bedrooms, a bedroom with en suite shower room and separate lavatory, another shower room and a lavatory. The walls are rendered in a light colour. Several dressed stone recesses are emphasised.
The attic
The attic space extends over the entire surface of the dwelling and can be converted. The outbuildingsThere are two groups of ...
