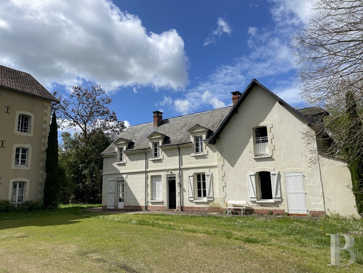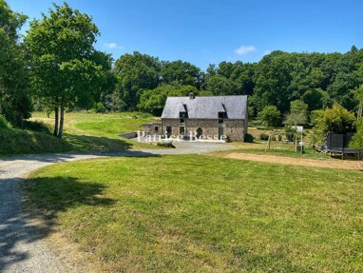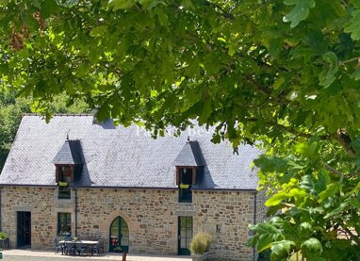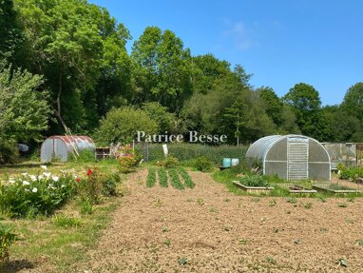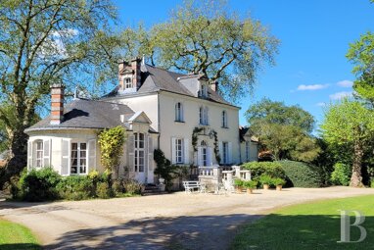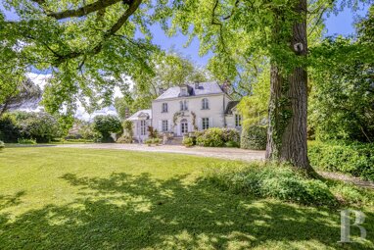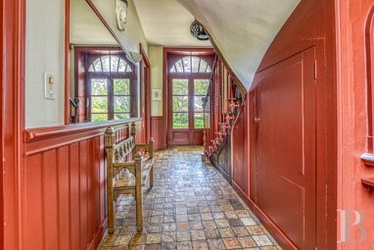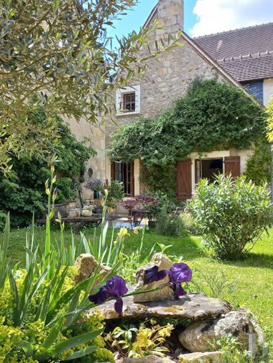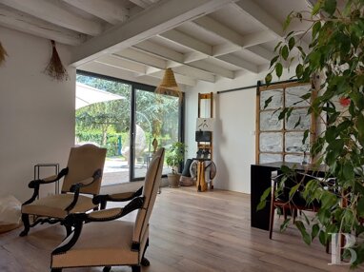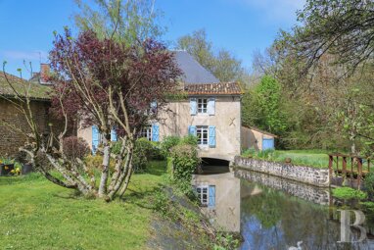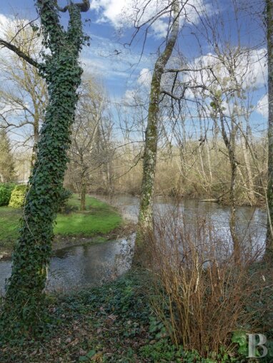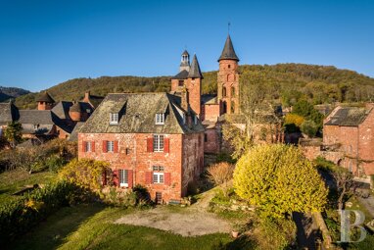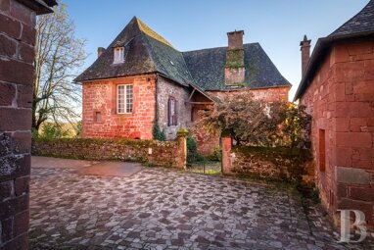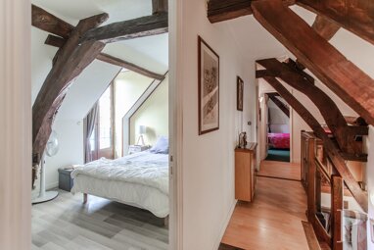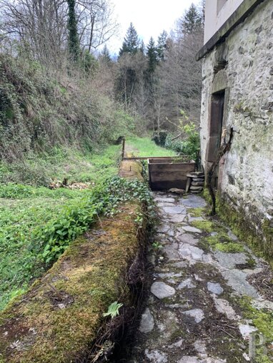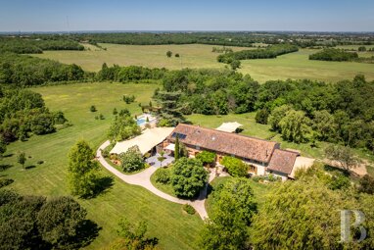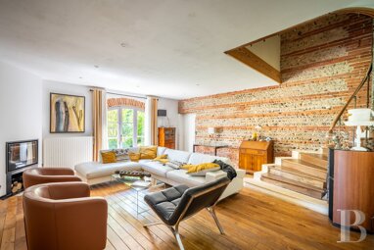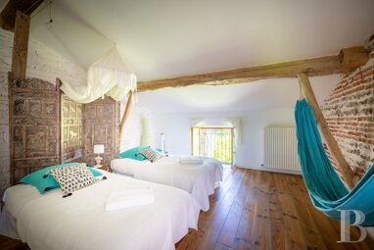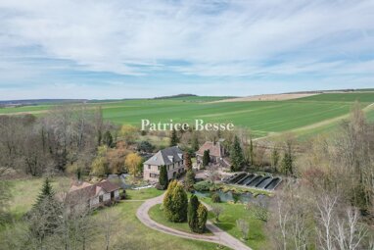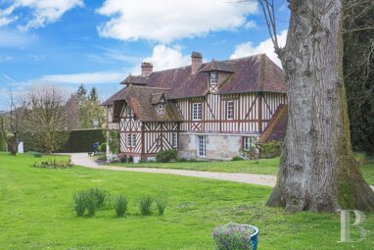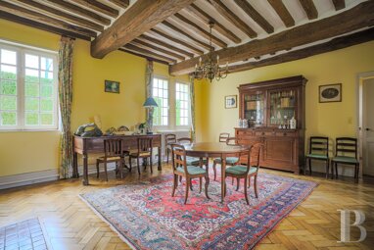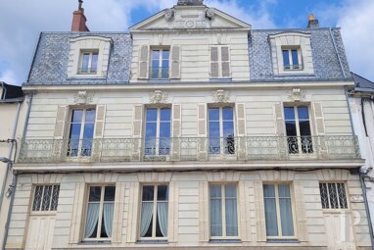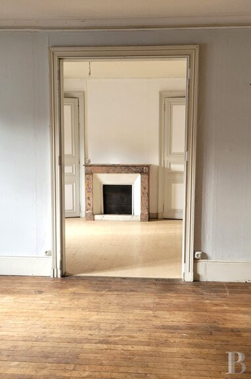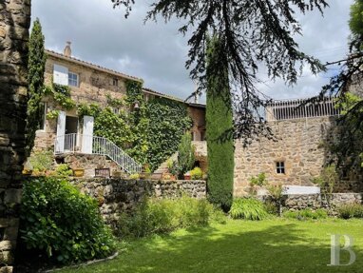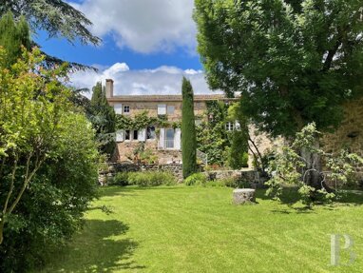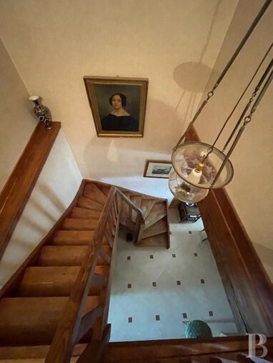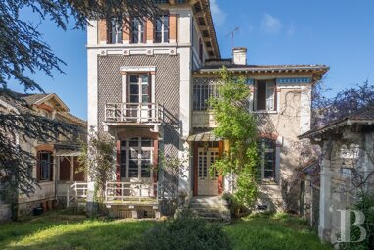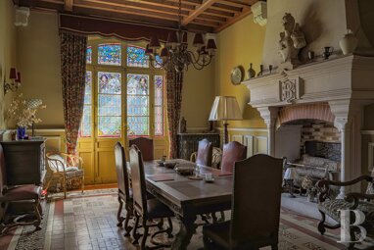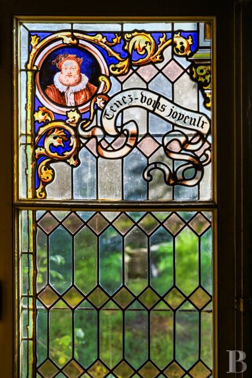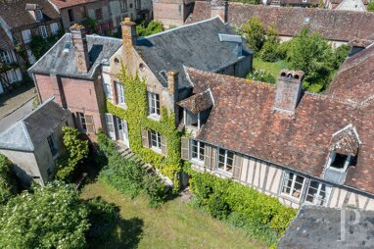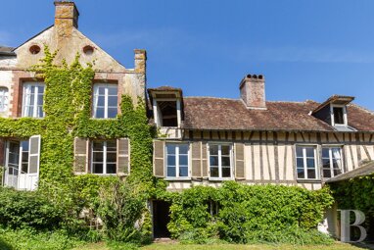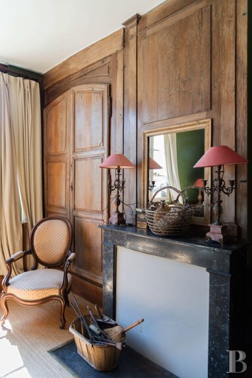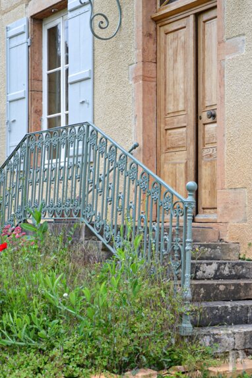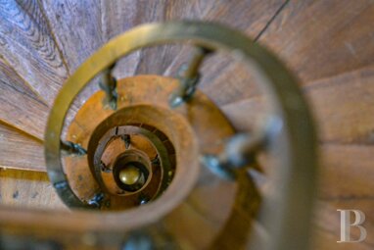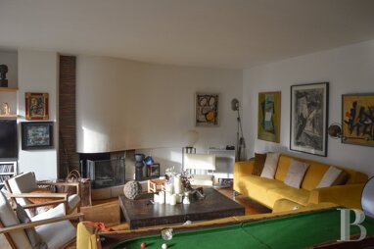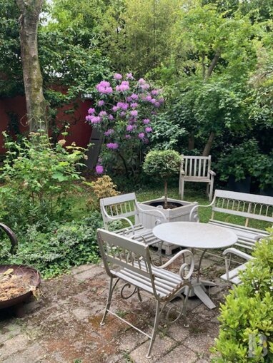In a village in the Sarthe department, along the Loir River and on 6,000-m² of grounds, a 19th-century mill, miller's house and lap pool.
Located in a village in the Sarthe department, within the Pays de la Loire region, the property is 215 kilometres from Paris and 55 kilometres from Tours. In forty minutes, you can reach the high-speed rail train stations in Villiers-sur-Loir and Le Mans, which provide access to the capital in fifty minutes, and from Le Mans, the high-speed rail train can reach the Roissy-Charles-de-Gaulle airport in 1 hour and 45 minutes, Nantes in 1.5 hours and Lyon and Lille-Europe in 3 hours. The city is also famous for its Plantagenet historical centre and its major international events. Less than 10 minutes away, La-Chartre-sur-le-Loir is reputed for its vibrant energy, flea markets and artist galleries. In the village, all services and shops are accessible by foot, including a local produce shop, bars, restaurants, a physician and a pharmacy. For lovers of outdoor activities, the public woodland of Bercé, recognised as an "exceptional forest", is less than 10 kilometres away.
At the edge of the village, the property extends over 200 metres along the banks of the Loir River. Once through the entrance gate, a tree-lined driveway winds through the grounds to the back of the property, where, near the river, several dwellings are located. Oriented in a north-south position, the large mill stands four storeys tall. On one side, at a right angle, the miller's house faces east-west. A lap pool was created along the millrun, between the two buildings. Next to it, an outbuilding known as "the silo" surrounds and protects the swimming pool from wind.
Behind this, the grounds, surrounded by nature, continue down to the river's edge.
Rectangular in shape, the mill was constructed out of whitewashed tuffeau stone, with exposed tuffeau stone window and door surrounds, while its gabled roof is covered in interlocking tiles. Abutting the Loir side, a single-storey wooden building with a slate roof, houses the wheel that turns the water in the millrun. Still equipped with its entire mechanism, the ancient flourmill was operational until 1975 and its transmission system and millrun bear witness to the techniques of yesteryear. Transformed and renovated into a home 15 years ago by its former occupants, it has around 535 m² of living space and includes rooms for entertaining, work, leisure activities and five bedrooms with en-suite shower rooms and lavatories. Its construction materials are often left visible, with the walls, floors and staircases in wood, while the exposed beams are made out of wood or metal. The many windows on all the façades, as well as its north-south position provide luminosity all day long.
The 19th-Century Mill
The ground floor
This is used as both a gym and game room. The entire gearwheel system that once made the mill operational is located on the building's river-facing façade. A cellar and a control centre are located opposite the large room. In the middle, on the southern side, a large door leads to the pool area.
The first floor
Accessible via a wooden staircase, this floor is used as a workshop and office space. At the centre of the open workspace, on its southern side, there is an "Eiffel-style" walkway, which leads to the first floor of the silo and "spans" the lap pool. There is also a bedroom with an en-suite shower room and lavatory on this level.
The second floor
The staircase leads to a vast loft of 90m², bathed in light, which forms the living area, including an open kitchen, living room and sitting room. Additional windows were added on the eastern side with views of the Loir River and the surrounding islands. Two bedrooms with en-suite shower rooms and lavatory were created on this level. In the centre, a large staircase leads to the ...



