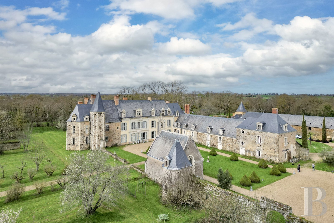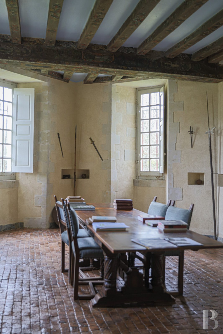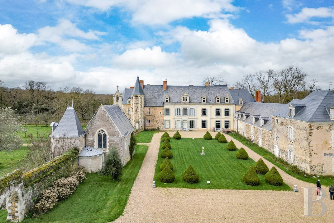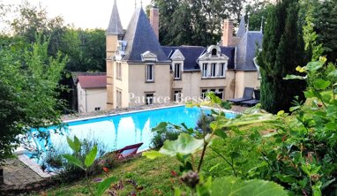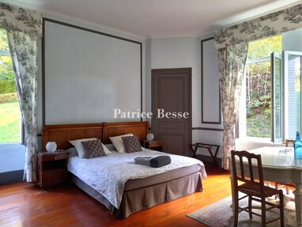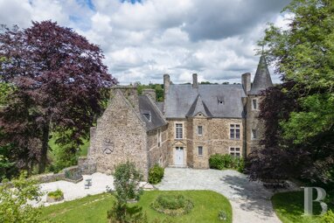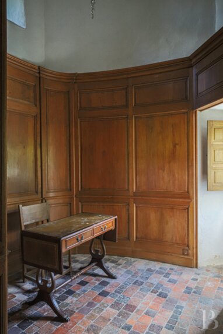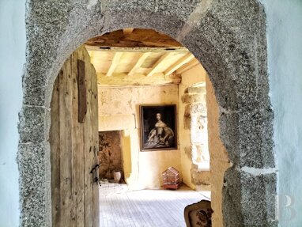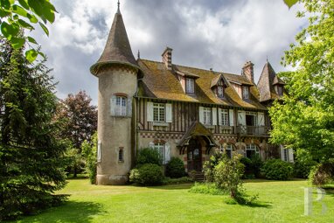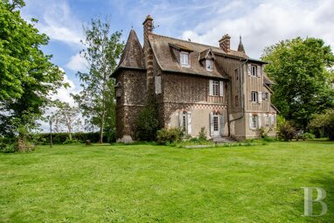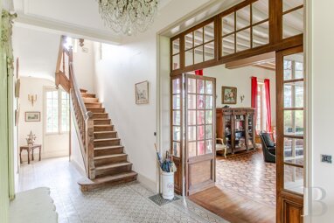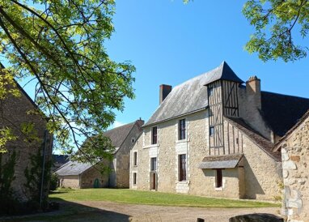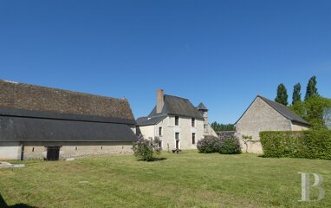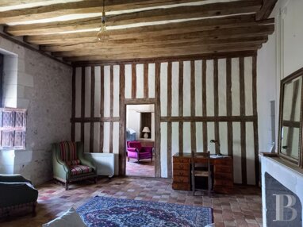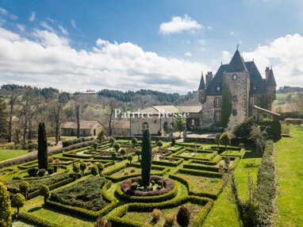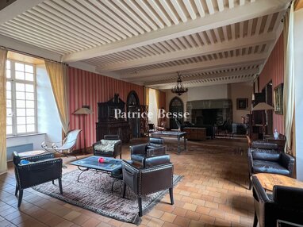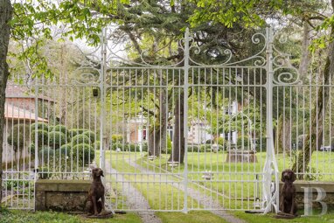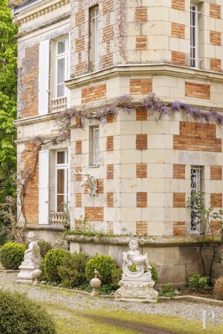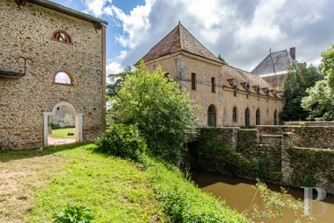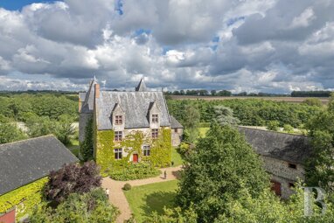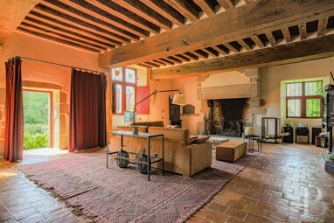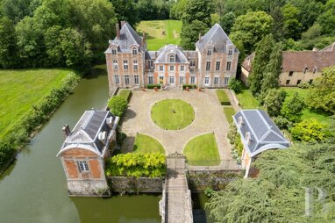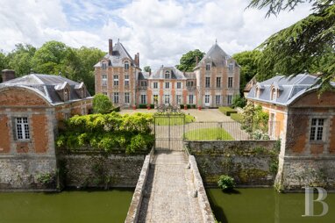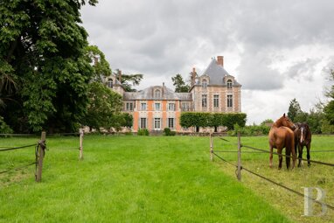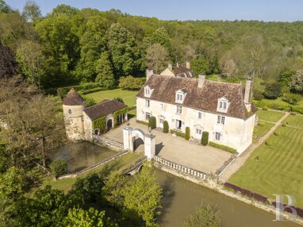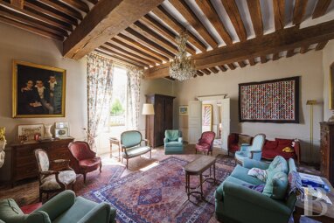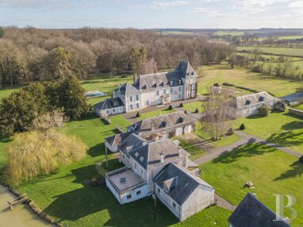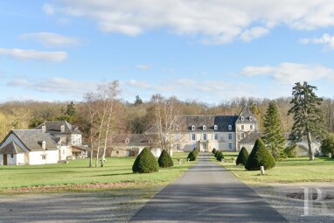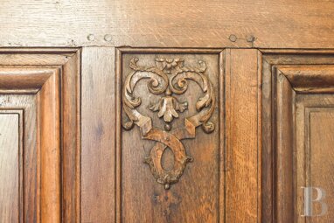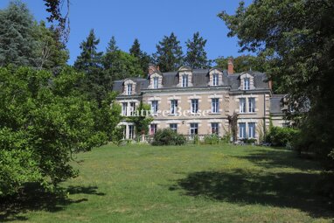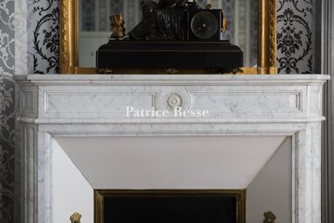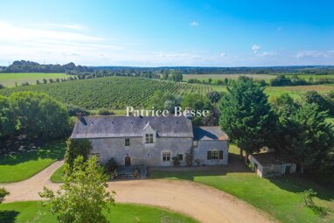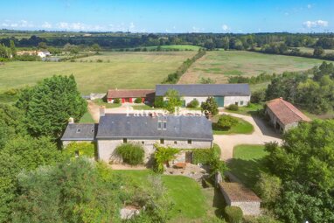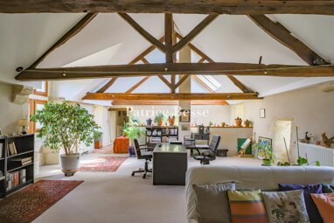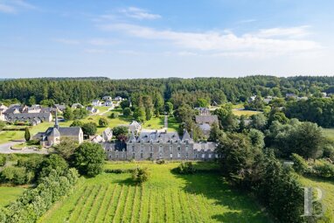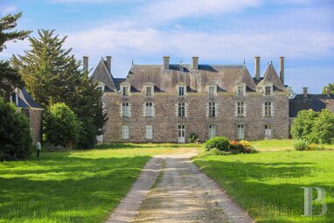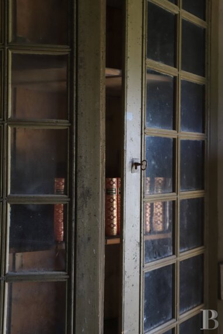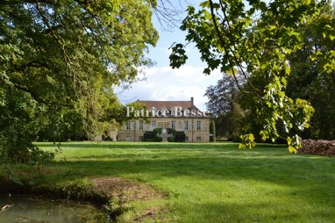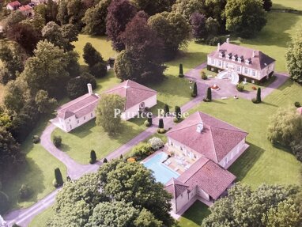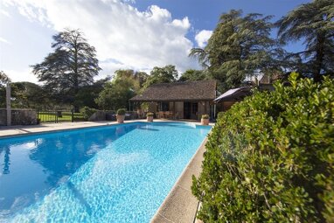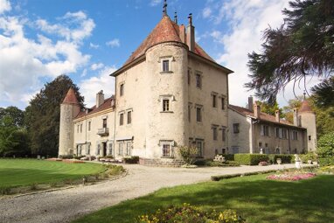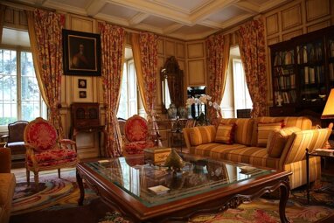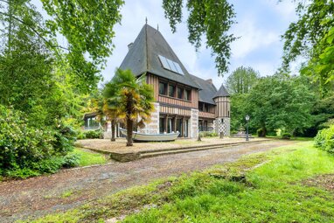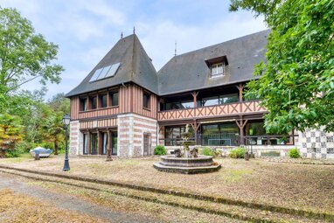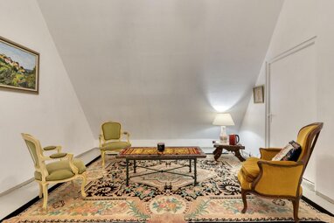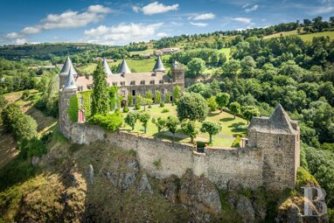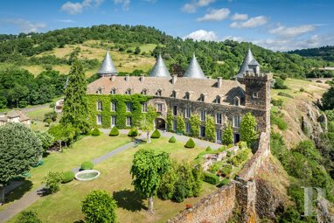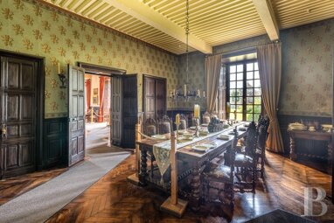A remarkable listed castle with its chapel, outbuildings and 70 hectares of grounds bordering a river in Anjou.
Haut-Anjou lies at the heart of the Pays de la Loire region, where it once formed a natural and historic area covering the northern part of the Maine-et-Loire department and the southern third of neighbouring Mayenne. A land of fields and hedgerows, of slate, water and horses, dotted with numerous castles and manor houses, Haut-Anjou is roughly 300km from Paris and around 30km north of Angers.
The A11 motorway, the many trunk roads that criss-cross the region and the TGV high-speed train make it easy to get here from Paris, Nantes or Rennes. Rail services connect to Paris-Montparnasse in only 1 hour 30 minutes. Shops, schools and all day-to-day amenities are 8 km away.
All the buildings are grouped together in the centre of the undivided estate, at the end of a driveway that extends for almost 400 m under a canopy of bicentennial plane trees. It leads to a stone bridge across the moat and on to a gatehouse with four-pitched roof, marking the entrance to the fortress. You then have to pass through a carriage gate, once protected by a portcullis and a drawbridge, or through a small pedestrian gate on one side, to discover the castle's main courtyard, where the central lawn is adorned with sixteen box topiaries.
At the back, the main section of the dwelling is flanked by a wing set at right angles. On the other side stands a chapel. To the south, there is a garden of almost 1 ha, criss-crossed by paths and planted with numerous fruit trees.
It also includes a fishpond, which is thought to have once been a "longue paume" (long tennis) ground. To the north, a former farmyard is bordered by outbuildings that originally served as a defensive enclosure. It has been converted into a garden with a central fountain. The complex is surrounded by a moat filled with water.
The property is traversed by numerous tracks providing access to the woods, river and meadows. In a single lot, it is bordered on one of its four sides by a navigable river. The grounds comprise parkland, orchards and moats (4 ha), alleys (2.8 ha), a pond (0.9 ha), open meadows (48 ha) undergoing reforestation - 4,500 trees were planted in 2007, woodland (11.6 ha) including oak, pine and poplar trees, and tenanted farmland (3.7 ha).
The castle and its surrounding buildings, the moat, the gardens and most of the surrounding avenues are all listed. The slate roofs either have two or four pitches or are pepperpot-shaped; the walls are of rendered or pointed rubble masonry; the facade and roof openings are mostly rectilinear, some with mullions, some are arched.
The castleDating back to the 15th and 16th centuries, the building was extended in the 17th century with a lower wing set at right-angles. Since then, it has only undergone a few external alterations. The most noteworthy of these, carried out during the Restoration period, involved "re-cladding" the facade. In the 19th century, the interior of the building was also remodelled, followed by major restoration work at the end of the 20th century, to finalise its transformation into a comfortable home.
Two stories spread over a total floor area of around 590 m² in the main building and some 740 m² in the wing.
The ground floor
A vast entrance hall, situated in the corner formed by the dwelling and its wing, leads on one side to a dining room with a carved, white stone fireplace clad with tile fragments and to a large adjoining sitting room, followed by a medieval sitting room, a small drawing room in the former guards' room and a library. On the other side, there are a study, a vast kitchen and its utility rooms, including a scullery, and finally a room opening onto the farmyard and another study. The floors are laid with terracotta tiles and some of the beamed ...
