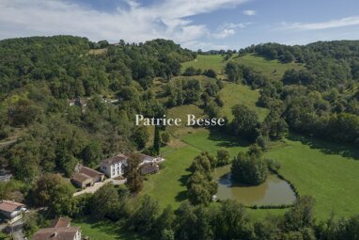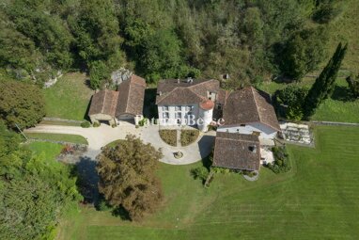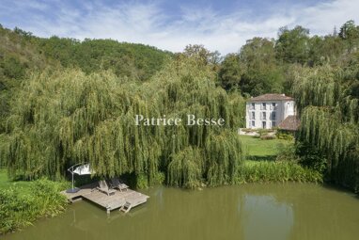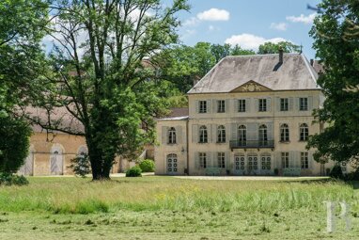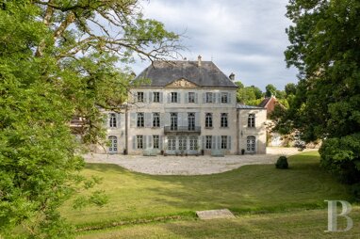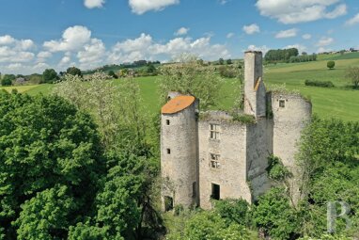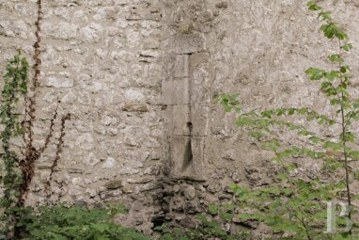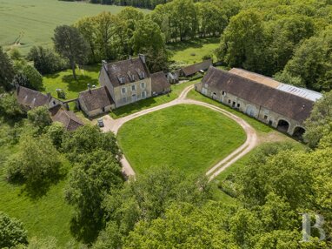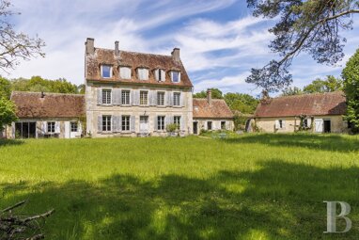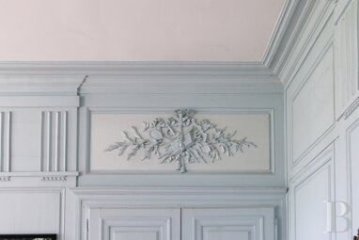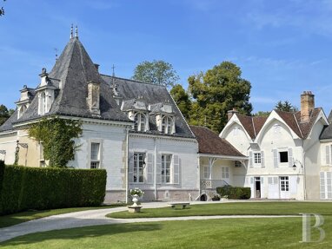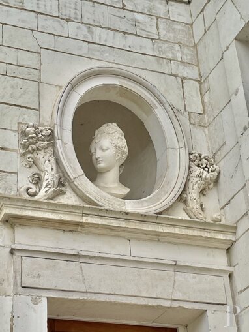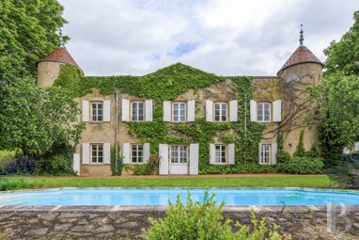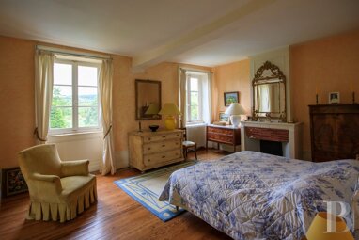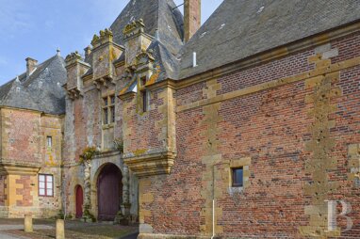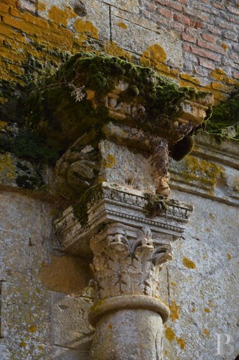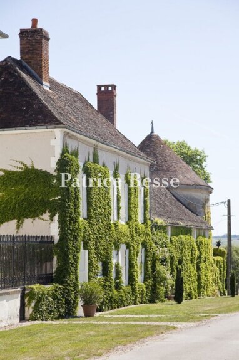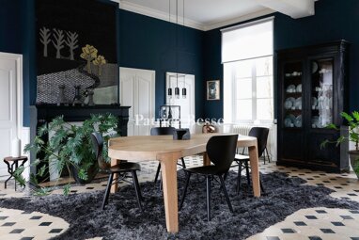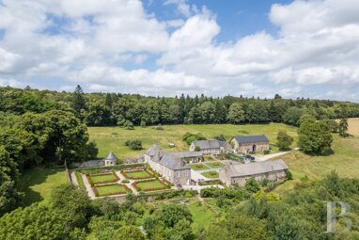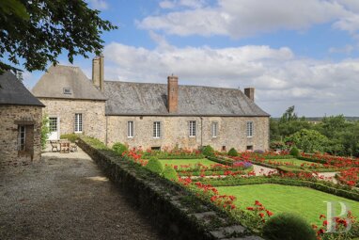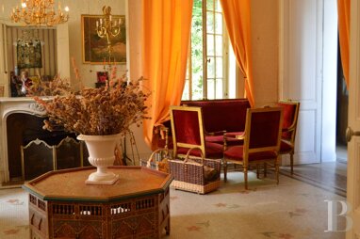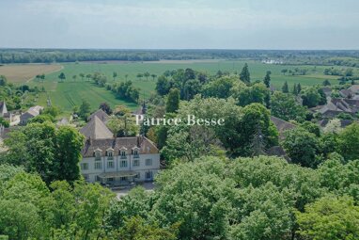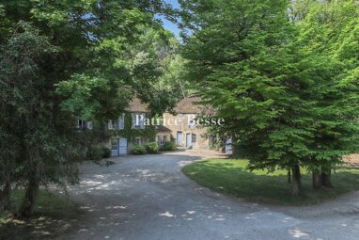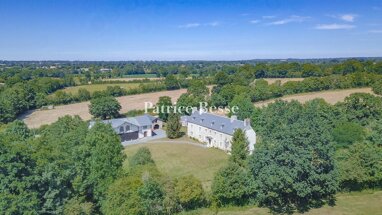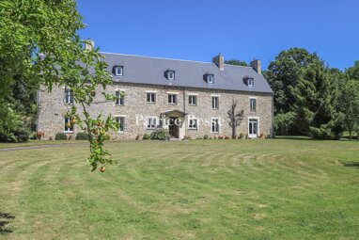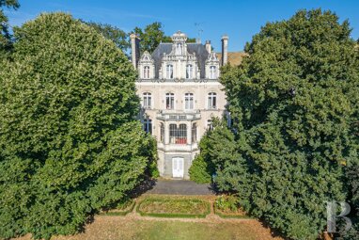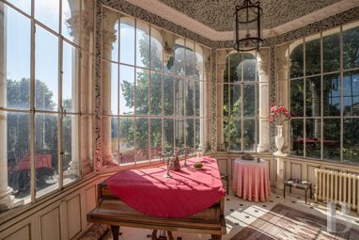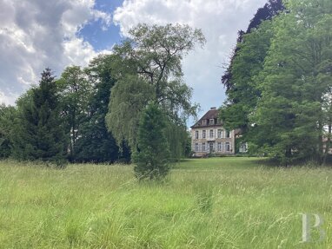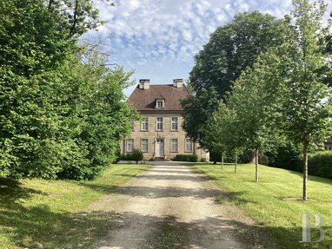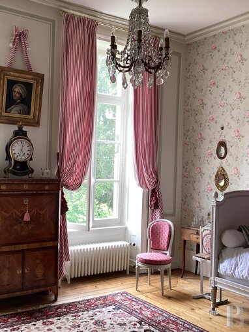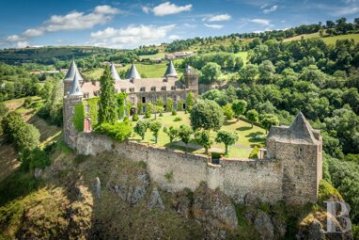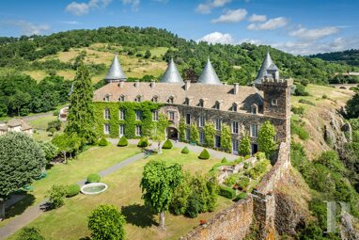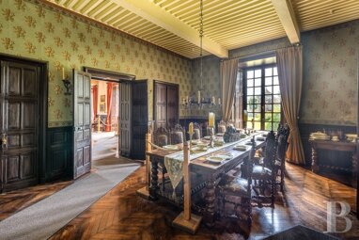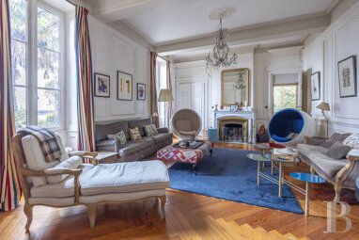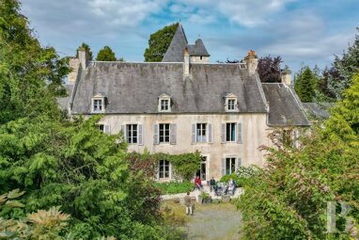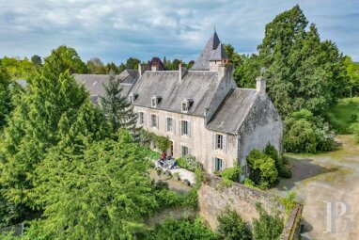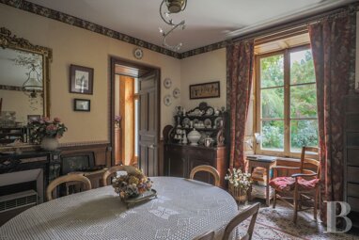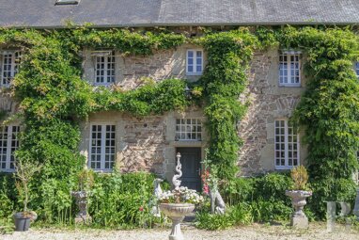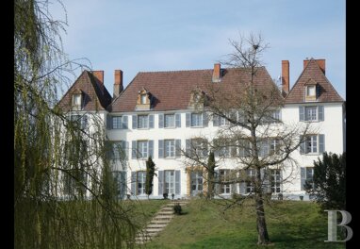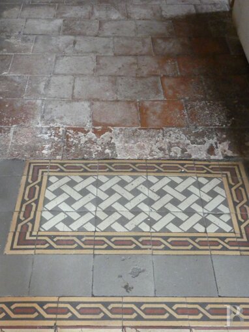A chateau dating back to 1839 with large outhouses and 7.5 hectares of grounds, a few minutes from the town of Lectoure in France's Gers department.
The chateau is ideally located in the undulating countryside of south-west France, just a few kilometres from the town of Lectoure. It stands on a hillside in the middle of its vast grounds. Lectoure lies in the heart of the Lomagne area of France's Gers department. This beautiful corner of France is aptly nicknamed 'Little Tuscany'. Lectoure is a historical town with thermal baths that enjoys an excellent reputation. It offers schools and a range of amenities. The town has 3,700 inhabitants. It is a stop on the famous Camino de Santiago pilgrims' way. Lectoure stands out for its cultural vibrancy, its friendliness and its relaxed way of life.
The city of Agen with its high-speed train station is 35 kilometres away. Several bus connections take you there. From Agen's train station, you can reach Paris in 3 hours and 20 minutes by high-speed rail. Toulouse with its international airport is around 100 kilometres from the property. And the city of Bordeaux, which also has an international airport, is 160 kilometres away. Beaches on the Atlantic coast are less than 150 kilometres from the chateau, as are ski slopes in the nearby Pyrenees mountains.
A track leading to the property leaves a small country road on the hillside. A discreet spring covered with stones marks the entrance to the grounds. The chateau's facade appears at the end of a drive shaded by tall, old trees. The edifice enjoys absolute privacy and calm. It looks out over a valley, in isolation from the rest of the world. You can admire several stunning vistas from the property. These views stretch to the town of Lectoure, perched on its rocky outcrop.
The chateau is built on a large gravel terrace with a round ornamental stone pond. The building is rectangular and has an adjoining tower in the middle of its west elevation. It has four flours that can be seen from its east side, lower down. The top floor is a loft space. The edifice offers a liveable floor area of around 800m², spread between the ground floor and the first floor, which can be seen from the south driveway. The chateau was built in 1805. It is made of dressed stone, rendered with a beige lime coating.
Its facade reflects the architectural traits of its era: 14 rectangular openings are arranged symmetrically around a central bay that stands out for its dressed stone and its double door that forms the main entrance. The quoins, cornices and door and window surrounds are made of exposed dressed stone. The building is crowned with a zinc and slate mansard roof with hipped ends, punctuated with three bull's-eye windows on its south side, three on its north side, one on its east side and another one on its west side.
The grounds are dotted with age-old trees and vast clearings. This wonderful outdoor space includes an isolated swimming pool, a dovecote, an old washing place and an Italian-style garden. The style of this Italian garden goes well with the chateau's north elevation and brings out its elegance. At a lower level, there are two large rectangular outbuildings made of rubble stone. They face each other and can be reached via a separate drive on one side.
The chateauThe chateau has an imposing, majestic bearing. Its architectural quality is remarkable: its elegant dressed stone and magnificent mansard roof of slate and zinc embody the spirit of the 19th century. The edifice is built on the hillside rock. Its form follows the hill's slope. From its east side, you can reach two extra lower levels on which the building stands. The many windows that punctuate its walls flood the rooms with natural light and ensure optimal brightness inside. From the house's front step beneath a balcony edged with a fine wrought-iron ...






